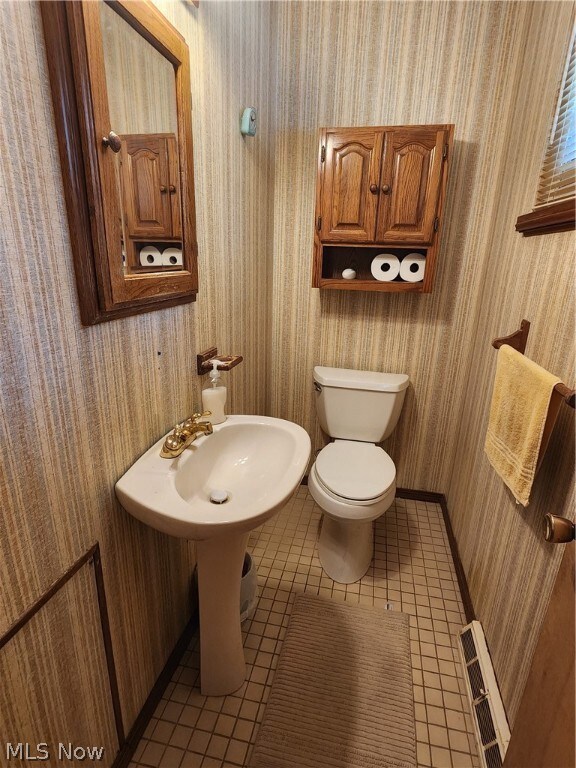
1486 Driftwood Ln MacEdonia, OH 44056
Highlights
- No HOA
- 2 Car Attached Garage
- Forced Air Heating and Cooling System
- Lee Eaton Elementary School Rated A
- Attic Fan
- Wood Siding
About This Home
As of August 2024Charming Ranch Home on Spacious Wooded Lot in Macedonia
Discover the serenity and convenience of this delightful ranch home, nestled on a generous .46-acre wooded lot in Macedonia. Perfectly blending modern updates with natural beauty, this home offers both comfort and style.
Key Features:
Expansive Lot: Enjoy the tranquility of a nearly half-acre wooded lot, complete with a charming deck and a soothing waterfall pond—ideal for relaxation and outdoor gatherings.
Updated Kitchen: The modern kitchen has been thoughtfully updated, making meal preparation a joy in this inviting space.
Versatile Third Bedroom: The third bedroom is currently used as a laundry room but can easily be converted back to a bedroom with a closet. Alternatively, the laundry can be relocated to the basement.
Hardwood Floors: Elegant hardwood floors extend throughout the home, adding warmth and timeless appeal.
Modern Updates: Benefit from updated electrical systems and replacement windows, ensuring both efficiency and comfort.
Comfortable Bedrooms: This home features three bedrooms and one and a half baths, offering ample space for family and guests.
Attached Garage: A two-car attached garage provides convenient parking and additional storage options.
Embrace the peaceful lifestyle and modern amenities this Macedonia ranch has to offer. Schedule your visit today to experience the charm and potential of this lovely property!
Last Agent to Sell the Property
Keller Williams Chervenic Rlty Brokerage Email: theresa@homesbyfriedl.com 330-697-8015 License #2002022609 Listed on: 07/15/2024

Home Details
Home Type
- Single Family
Est. Annual Taxes
- $2,760
Year Built
- Built in 1962
Lot Details
- 0.46 Acre Lot
- Lot Dimensions are 109x184
Parking
- 2 Car Attached Garage
Home Design
- Fiberglass Roof
- Asphalt Roof
- Wood Siding
Interior Spaces
- 1-Story Property
- Basement Fills Entire Space Under The House
- Attic Fan
Kitchen
- Range<<rangeHoodToken>>
- <<microwave>>
- Dishwasher
Bedrooms and Bathrooms
- 3 Main Level Bedrooms
- 1.5 Bathrooms
Utilities
- Forced Air Heating and Cooling System
- Heating System Uses Gas
Community Details
- No Home Owners Association
- Roseland Country Est Subdivision
Listing and Financial Details
- Assessor Parcel Number 3301753
Ownership History
Purchase Details
Home Financials for this Owner
Home Financials are based on the most recent Mortgage that was taken out on this home.Similar Homes in the area
Home Values in the Area
Average Home Value in this Area
Purchase History
| Date | Type | Sale Price | Title Company |
|---|---|---|---|
| Warranty Deed | $260,000 | Ohio Real Title |
Mortgage History
| Date | Status | Loan Amount | Loan Type |
|---|---|---|---|
| Open | $6,500 | No Value Available | |
| Open | $252,200 | New Conventional | |
| Previous Owner | $127,600 | Stand Alone Refi Refinance Of Original Loan | |
| Previous Owner | $139,200 | Unknown | |
| Previous Owner | $130,000 | New Conventional | |
| Previous Owner | $29,100 | Credit Line Revolving | |
| Previous Owner | $21,000 | Credit Line Revolving |
Property History
| Date | Event | Price | Change | Sq Ft Price |
|---|---|---|---|---|
| 08/22/2024 08/22/24 | Sold | $260,000 | +0.4% | $250 / Sq Ft |
| 07/19/2024 07/19/24 | Pending | -- | -- | -- |
| 07/15/2024 07/15/24 | For Sale | $259,000 | -- | $249 / Sq Ft |
Tax History Compared to Growth
Tax History
| Year | Tax Paid | Tax Assessment Tax Assessment Total Assessment is a certain percentage of the fair market value that is determined by local assessors to be the total taxable value of land and additions on the property. | Land | Improvement |
|---|---|---|---|---|
| 2025 | $2,760 | $61,201 | $14,063 | $47,138 |
| 2024 | $2,760 | $61,201 | $14,063 | $47,138 |
| 2023 | $2,760 | $61,201 | $14,063 | $47,138 |
| 2022 | $2,681 | $48,605 | $11,074 | $37,531 |
| 2021 | $2,689 | $48,605 | $11,074 | $37,531 |
| 2020 | $2,640 | $48,600 | $11,070 | $37,530 |
| 2019 | $2,549 | $42,310 | $10,520 | $31,790 |
| 2018 | $2,190 | $42,310 | $10,520 | $31,790 |
| 2017 | $2,103 | $42,310 | $10,520 | $31,790 |
| 2016 | $2,103 | $37,710 | $10,520 | $27,190 |
| 2015 | $2,103 | $37,710 | $10,520 | $27,190 |
| 2014 | $2,089 | $37,710 | $10,520 | $27,190 |
| 2013 | $2,182 | $39,800 | $10,520 | $29,280 |
Agents Affiliated with this Home
-
Theresa Tierney-Friedl

Seller's Agent in 2024
Theresa Tierney-Friedl
Keller Williams Chervenic Rlty
(330) 697-8015
3 in this area
86 Total Sales
-
Laurel Worley Heater

Buyer's Agent in 2024
Laurel Worley Heater
Howard Hanna
(440) 829-0602
2 in this area
219 Total Sales
Map
Source: MLS Now
MLS Number: 5054252
APN: 33-01753
- 1418 Newport Dr
- 9237 Shepard Rd
- 0 Chamberlin Rd Unit 5110799
- 9422 Andrew Dr
- 1300 Bridget Ln
- 8768 Merryvale Dr
- 34 E Aurora Rd
- 8889 Merryvale Dr
- 8654 Park Ridge Ln
- 1723 Laurel Dr
- 9472 Lawnfield Dr
- SL3 Chamberlin Rd
- SL 2 Chamberlin Rd
- 1249 Mig Ct
- 9571 Shepard Rd
- 1909 Laurel Dr
- 8396 Antonina Ct
- 9394 Gettysburg Dr
- 9109 Seminole Ln
- 9882 Chamberlin Rd






