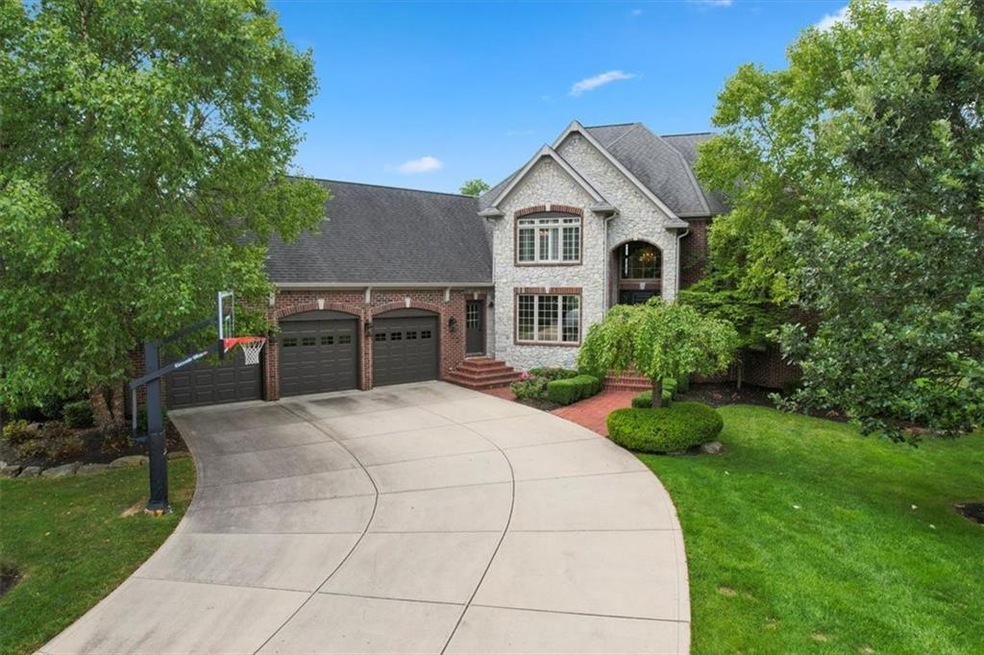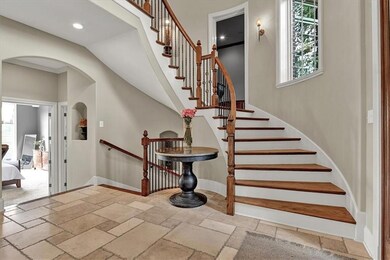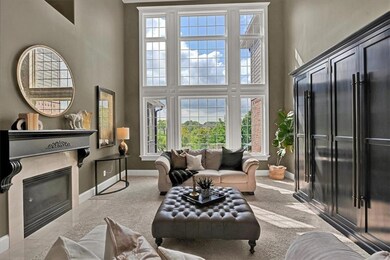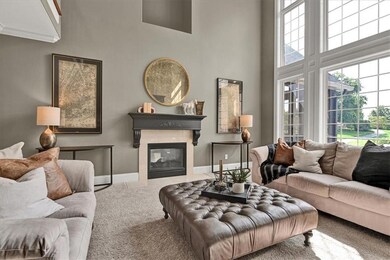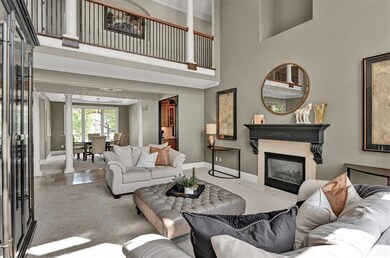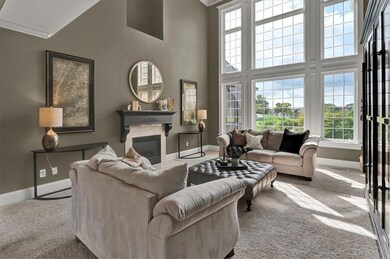
14865 Braemar Ave E Noblesville, IN 46062
West Noblesville NeighborhoodHighlights
- In Ground Pool
- Home fronts a pond
- Deck
- Noble Crossing Elementary School Rated A-
- Mature Trees
- Great Room with Fireplace
About This Home
As of February 2025Immaculate Lochaven showpiece available! Featured home in former parade of homes event. Pride of ownership is evident viewing this 5 bedroom, 4.5 bathroom gem with almost 5,800 square feet. Stunning entry with curved staircase. Two story great room with magnificent view of back yard entertainment area, pool, green space, and lake. Gourmet kitchen with island bar and cozy hearth area. Main level master suite! Remodeled basement includes theatre room, rec room with bar, a workout room, 5th bedroom, and a full bathroom. Walk-in closets in all bedrooms. Nine foot ceilings on main and lower levels. Fabulous screened in porch for relaxation. Custom 41ftX18ft inground pool with tanning ledge and a large stone deck installed in 2018! Hurry!
Last Agent to Sell the Property
Armstrong Real Estate Brokerag License #RB14037443 Listed on: 09/07/2022
Last Buyer's Agent
Diane Cassidy
F.C. Tucker Company

Home Details
Home Type
- Single Family
Est. Annual Taxes
- $8,662
Year Built
- Built in 2005
Lot Details
- 0.46 Acre Lot
- Home fronts a pond
- Sprinkler System
- Mature Trees
HOA Fees
- $107 Monthly HOA Fees
Parking
- 3 Car Attached Garage
- Garage Door Opener
Home Design
- Traditional Architecture
- Brick Exterior Construction
- Cement Siding
- Concrete Perimeter Foundation
Interior Spaces
- 2-Story Property
- Built-in Bookshelves
- Vaulted Ceiling
- Two Way Fireplace
- Gas Log Fireplace
- Thermal Windows
- Entrance Foyer
- Great Room with Fireplace
- 2 Fireplaces
- Attic Access Panel
- Laundry on main level
Kitchen
- Breakfast Bar
- <<doubleOvenToken>>
- Gas Cooktop
- <<microwave>>
- Dishwasher
- Wine Cooler
- Kitchen Island
- Disposal
Flooring
- Wood
- Carpet
Bedrooms and Bathrooms
- 5 Bedrooms
- Walk-In Closet
Finished Basement
- 9 Foot Basement Ceiling Height
- Sump Pump with Backup
- Fireplace in Basement
- Crawl Space
- Basement Lookout
Home Security
- Monitored
- Radon Detector
- Carbon Monoxide Detectors
- Fire and Smoke Detector
Outdoor Features
- In Ground Pool
- Deck
- Screened Patio
Utilities
- Forced Air Heating System
- Heating System Uses Gas
- Gas Water Heater
- Multiple Phone Lines
Listing and Financial Details
- Legal Lot and Block 69 / 6B
- Assessor Parcel Number 291014003006000013
Community Details
Overview
- Association fees include clubhouse, insurance, maintenance, parkplayground, management, snow removal, tennis court(s), trash
- Association Phone (317) 253-1401
- Lochaven Of Noblesville Subdivision
- Property managed by Ardsley
Recreation
- Community Pool
Ownership History
Purchase Details
Home Financials for this Owner
Home Financials are based on the most recent Mortgage that was taken out on this home.Purchase Details
Home Financials for this Owner
Home Financials are based on the most recent Mortgage that was taken out on this home.Purchase Details
Purchase Details
Home Financials for this Owner
Home Financials are based on the most recent Mortgage that was taken out on this home.Purchase Details
Home Financials for this Owner
Home Financials are based on the most recent Mortgage that was taken out on this home.Purchase Details
Home Financials for this Owner
Home Financials are based on the most recent Mortgage that was taken out on this home.Purchase Details
Similar Homes in Noblesville, IN
Home Values in the Area
Average Home Value in this Area
Purchase History
| Date | Type | Sale Price | Title Company |
|---|---|---|---|
| Warranty Deed | $1,100,000 | Fidelity National Title | |
| Quit Claim Deed | -- | Near North Title Group | |
| Warranty Deed | $1,004,500 | -- | |
| Warranty Deed | -- | None Available | |
| Warranty Deed | -- | Title Services Llc | |
| Corporate Deed | -- | Fat | |
| Warranty Deed | -- | -- |
Mortgage History
| Date | Status | Loan Amount | Loan Type |
|---|---|---|---|
| Open | $800,000 | New Conventional | |
| Previous Owner | $806,250 | Credit Line Revolving | |
| Previous Owner | $417,000 | New Conventional | |
| Previous Owner | $105,000 | Credit Line Revolving | |
| Previous Owner | $440,000 | New Conventional | |
| Previous Owner | $544,000 | Purchase Money Mortgage |
Property History
| Date | Event | Price | Change | Sq Ft Price |
|---|---|---|---|---|
| 02/12/2025 02/12/25 | Sold | $1,100,000 | -4.3% | $190 / Sq Ft |
| 12/15/2024 12/15/24 | Pending | -- | -- | -- |
| 12/13/2024 12/13/24 | For Sale | $1,149,000 | +14.4% | $199 / Sq Ft |
| 10/27/2022 10/27/22 | Sold | $1,004,500 | +0.5% | $272 / Sq Ft |
| 09/11/2022 09/11/22 | Pending | -- | -- | -- |
| 09/07/2022 09/07/22 | For Sale | $999,500 | +72.3% | $271 / Sq Ft |
| 09/20/2013 09/20/13 | Sold | $580,000 | -2.5% | $100 / Sq Ft |
| 08/08/2013 08/08/13 | Pending | -- | -- | -- |
| 06/14/2013 06/14/13 | For Sale | $594,900 | -- | $103 / Sq Ft |
Tax History Compared to Growth
Tax History
| Year | Tax Paid | Tax Assessment Tax Assessment Total Assessment is a certain percentage of the fair market value that is determined by local assessors to be the total taxable value of land and additions on the property. | Land | Improvement |
|---|---|---|---|---|
| 2024 | $10,439 | $785,400 | $111,400 | $674,000 |
| 2023 | $10,439 | $785,400 | $111,400 | $674,000 |
| 2022 | $9,415 | $683,600 | $111,400 | $572,200 |
| 2021 | $8,682 | $632,000 | $138,200 | $493,800 |
| 2020 | $8,826 | $621,700 | $138,200 | $483,500 |
| 2019 | $8,438 | $622,500 | $138,200 | $484,300 |
| 2018 | $7,627 | $577,800 | $138,200 | $439,600 |
| 2017 | $7,238 | $575,100 | $138,200 | $436,900 |
| 2016 | $6,921 | $557,200 | $138,200 | $419,000 |
| 2014 | $6,969 | $559,600 | $138,400 | $421,200 |
| 2013 | $6,969 | $564,100 | $138,400 | $425,700 |
Agents Affiliated with this Home
-
Diane Cassidy

Seller's Agent in 2025
Diane Cassidy
F.C. Tucker Company
(317) 413-3488
6 in this area
135 Total Sales
-
Ken Stuff

Buyer's Agent in 2025
Ken Stuff
F.C. Tucker Company
(317) 966-0617
1 in this area
48 Total Sales
-
Virginia Campbell

Buyer Co-Listing Agent in 2025
Virginia Campbell
F.C. Tucker Company
(317) 965-7852
1 in this area
92 Total Sales
-
Scott Armstrong

Seller's Agent in 2022
Scott Armstrong
Armstrong Real Estate Brokerag
(317) 432-1544
12 in this area
163 Total Sales
-
John Story

Seller's Agent in 2013
John Story
F.C. Tucker Company
(317) 372-8145
7 in this area
69 Total Sales
-
S
Buyer's Agent in 2013
Scott Hackman
CENTURY 21 Scheetz
Map
Source: MIBOR Broker Listing Cooperative®
MLS Number: 21881822
APN: 29-10-14-003-006.000-013
- 14737 Macduff Dr
- 14682 Braemar Ave E
- 6649 Braemar Ave S
- 6882 Equality Blvd
- 6871 Adalene Ln
- 7282 Shroyer Way
- 7318 Shroyer Way
- 7330 Shroyer Way
- 7258 Selah Ln
- 15201 Slateford Rd
- 6232 Strathaven Rd
- 15292 Slateford Rd
- 6951 Antiquity Dr
- 5989 Ashmore Ln
- 7077 Antiquity Dr
- 6570 Freemont Ln
- 14234 Community Dr
- 14492 Cotswold Ln
- 14226 Frostburg Dr
- 7247 Barker St
