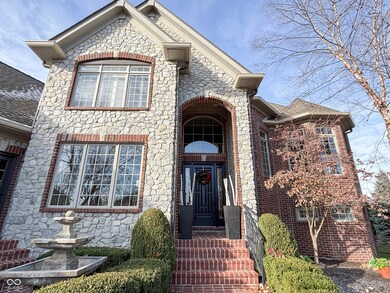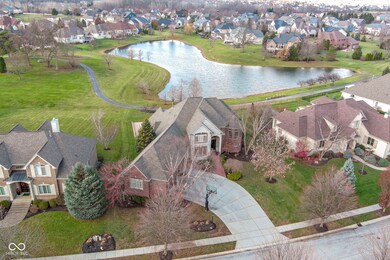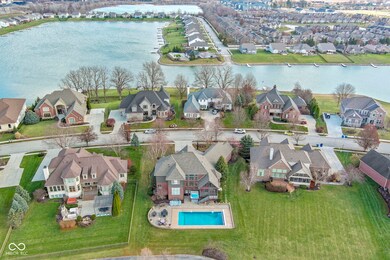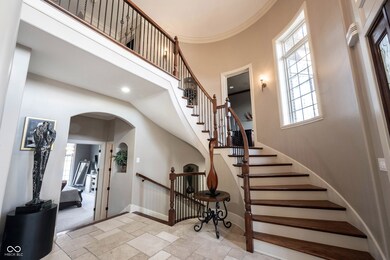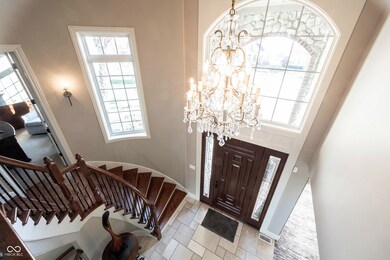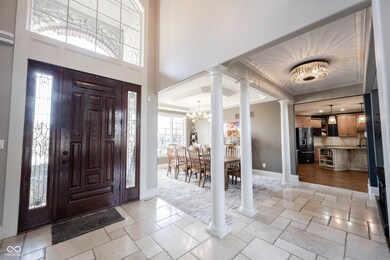
14865 Braemar Ave E Noblesville, IN 46062
West Noblesville NeighborhoodHighlights
- Heated Pool
- Home fronts a pond
- Updated Kitchen
- Noble Crossing Elementary School Rated A-
- Pond View
- Mature Trees
About This Home
As of February 2025LUXURIOUS LIVING AT ITS FINEST! Welcome home to 14865 Braemar Ave E. This Noblesville BEAUTY Boasts over $155K in Updates in the past 2 years! You'll be WOWED the minute you walk through the front door and gaze upon the Open Two Story Foyer with Curved/Gorgeous Wood Staircase. Head down a few stairs to the Primary Bedroom (New Carpet) with Ensuite Bath (New shower glass and tile) & Custom Walk-In Closet, or Up a few stairs to the Executive Style Office with Built-Ins (Desk Stays). All of the room flooring has been replaced with Flawless Hardwoods or New Carpeting on the main level. The View from the Two Story Great Room is straight out of a magazine with Pond View, and Rolling Hills. Head left and see the Formal Dining Room(Brand New Carpet) & the Gourmet Kitchen with Granite Countertops, Custom Cabinetry, and Brand New Appliances (all remain). The Eat-In Kitchen/Hearth Room has a Generous Space for table & chairs, Built-in Cabinetry and Cozy Sitting Area Complete with 2 Way Fireplace. The Hearth Room leads to the Screened-in Elevated Porch (the owners' favorite space to watch the sunset - Gas Fire-pit Stays) & down to an ENTERTAINER'S OUTDOOR OASIS! With an In-Ground Heated Pool (New liner & Retractable Pool Cover-2024), New Outdoor Kitchen-2023, New Hot Springs Hot Tub-2023, this outdoor living space is BEYOND AMAZING! On the 2nd level you'll find 3 Spacious additional Bedrooms with 2 Full Baths (New Shower Doors, Exhaust Fans, Shower Heads), A Bonus Room & 2 Large Storage Areas. The Basement has a 5th Large Bedroom and Full Bath (New Shower Door, Exhaust Fan and Shower Head), Theatre Room (ALL Equipment Stays), Bar Area (Appliances Stay), Wine Cellar, and Large Storage Area. *Brand New Pool Table & Matching Shuffle Board Stay. Please have your agent print the extensive list of Updates. New Roof in 2022, New HVAC Units (Trane)Upstairs-2023), New HVAC Unit(Trane)in Basement-2024, New Water Softener-2022 This home doesn't need a thing - it's been ALL DONE!!
Last Agent to Sell the Property
F.C. Tucker Company Brokerage Email: dcassidy@talktotucker.com License #RB14040023 Listed on: 12/13/2024

Home Details
Home Type
- Single Family
Est. Annual Taxes
- $10,438
Year Built
- Built in 2005
Lot Details
- 0.46 Acre Lot
- Home fronts a pond
- Sprinkler System
- Mature Trees
HOA Fees
- $107 Monthly HOA Fees
Parking
- 3 Car Attached Garage
Property Views
- Pond
- Park or Greenbelt
Home Design
- Traditional Architecture
- Brick Exterior Construction
- Cement Siding
- Concrete Perimeter Foundation
Interior Spaces
- 2-Story Property
- Home Theater Equipment
- Built-in Bookshelves
- Bar Fridge
- Vaulted Ceiling
- Two Way Fireplace
- Gas Log Fireplace
- Thermal Windows
- Entrance Foyer
- Great Room with Fireplace
- 2 Fireplaces
- Attic Access Panel
Kitchen
- Updated Kitchen
- Breakfast Bar
- <<doubleOvenToken>>
- Gas Cooktop
- <<microwave>>
- Dishwasher
- Wine Cooler
- Kitchen Island
- Disposal
- Fireplace in Kitchen
Flooring
- Wood
- Carpet
Bedrooms and Bathrooms
- 5 Bedrooms
- Walk-In Closet
Laundry
- Laundry on main level
- Dryer
- Washer
Finished Basement
- 9 Foot Basement Ceiling Height
- Sump Pump with Backup
- Fireplace in Basement
- Crawl Space
- Basement Lookout
Home Security
- Monitored
- Radon Detector
- Fire and Smoke Detector
Pool
- Heated Pool
- Above Ground Spa
- Pool Cover
- Pool Liner
Outdoor Features
- Deck
- Screened Patio
Utilities
- Humidifier
- Forced Air Heating System
- Heating System Uses Gas
- Gas Water Heater
- Multiple Phone Lines
Listing and Financial Details
- Tax Lot 69
- Assessor Parcel Number 291014003006000013
- Seller Concessions Not Offered
Community Details
Overview
- Association fees include home owners, clubhouse, exercise room, insurance, maintenance, parkplayground, management, snow removal, tennis court(s), trash, walking trails
- Association Phone (317) 253-1401
- Lochaven Of Noblesville Subdivision
- Property managed by Ardsley
Recreation
- Hiking Trails
Ownership History
Purchase Details
Home Financials for this Owner
Home Financials are based on the most recent Mortgage that was taken out on this home.Purchase Details
Home Financials for this Owner
Home Financials are based on the most recent Mortgage that was taken out on this home.Purchase Details
Purchase Details
Home Financials for this Owner
Home Financials are based on the most recent Mortgage that was taken out on this home.Purchase Details
Home Financials for this Owner
Home Financials are based on the most recent Mortgage that was taken out on this home.Purchase Details
Home Financials for this Owner
Home Financials are based on the most recent Mortgage that was taken out on this home.Purchase Details
Similar Homes in Noblesville, IN
Home Values in the Area
Average Home Value in this Area
Purchase History
| Date | Type | Sale Price | Title Company |
|---|---|---|---|
| Warranty Deed | $1,100,000 | Fidelity National Title | |
| Quit Claim Deed | -- | Near North Title Group | |
| Warranty Deed | $1,004,500 | -- | |
| Warranty Deed | -- | None Available | |
| Warranty Deed | -- | Title Services Llc | |
| Corporate Deed | -- | Fat | |
| Warranty Deed | -- | -- |
Mortgage History
| Date | Status | Loan Amount | Loan Type |
|---|---|---|---|
| Open | $800,000 | New Conventional | |
| Previous Owner | $806,250 | Credit Line Revolving | |
| Previous Owner | $417,000 | New Conventional | |
| Previous Owner | $105,000 | Credit Line Revolving | |
| Previous Owner | $440,000 | New Conventional | |
| Previous Owner | $544,000 | Purchase Money Mortgage |
Property History
| Date | Event | Price | Change | Sq Ft Price |
|---|---|---|---|---|
| 02/12/2025 02/12/25 | Sold | $1,100,000 | -4.3% | $190 / Sq Ft |
| 12/15/2024 12/15/24 | Pending | -- | -- | -- |
| 12/13/2024 12/13/24 | For Sale | $1,149,000 | +14.4% | $199 / Sq Ft |
| 10/27/2022 10/27/22 | Sold | $1,004,500 | +0.5% | $272 / Sq Ft |
| 09/11/2022 09/11/22 | Pending | -- | -- | -- |
| 09/07/2022 09/07/22 | For Sale | $999,500 | +72.3% | $271 / Sq Ft |
| 09/20/2013 09/20/13 | Sold | $580,000 | -2.5% | $100 / Sq Ft |
| 08/08/2013 08/08/13 | Pending | -- | -- | -- |
| 06/14/2013 06/14/13 | For Sale | $594,900 | -- | $103 / Sq Ft |
Tax History Compared to Growth
Tax History
| Year | Tax Paid | Tax Assessment Tax Assessment Total Assessment is a certain percentage of the fair market value that is determined by local assessors to be the total taxable value of land and additions on the property. | Land | Improvement |
|---|---|---|---|---|
| 2024 | $10,439 | $785,400 | $111,400 | $674,000 |
| 2023 | $10,439 | $785,400 | $111,400 | $674,000 |
| 2022 | $9,415 | $683,600 | $111,400 | $572,200 |
| 2021 | $8,682 | $632,000 | $138,200 | $493,800 |
| 2020 | $8,826 | $621,700 | $138,200 | $483,500 |
| 2019 | $8,438 | $622,500 | $138,200 | $484,300 |
| 2018 | $7,627 | $577,800 | $138,200 | $439,600 |
| 2017 | $7,238 | $575,100 | $138,200 | $436,900 |
| 2016 | $6,921 | $557,200 | $138,200 | $419,000 |
| 2014 | $6,969 | $559,600 | $138,400 | $421,200 |
| 2013 | $6,969 | $564,100 | $138,400 | $425,700 |
Agents Affiliated with this Home
-
Diane Cassidy

Seller's Agent in 2025
Diane Cassidy
F.C. Tucker Company
(317) 413-3488
6 in this area
135 Total Sales
-
Ken Stuff

Buyer's Agent in 2025
Ken Stuff
F.C. Tucker Company
(317) 966-0617
1 in this area
48 Total Sales
-
Virginia Campbell

Buyer Co-Listing Agent in 2025
Virginia Campbell
F.C. Tucker Company
(317) 965-7852
1 in this area
92 Total Sales
-
Scott Armstrong

Seller's Agent in 2022
Scott Armstrong
Armstrong Real Estate Brokerag
(317) 432-1544
12 in this area
163 Total Sales
-
John Story

Seller's Agent in 2013
John Story
F.C. Tucker Company
(317) 372-8145
7 in this area
69 Total Sales
-
S
Buyer's Agent in 2013
Scott Hackman
CENTURY 21 Scheetz
Map
Source: MIBOR Broker Listing Cooperative®
MLS Number: 22014646
APN: 29-10-14-003-006.000-013
- 14737 Macduff Dr
- 14682 Braemar Ave E
- 6649 Braemar Ave S
- 6882 Equality Blvd
- 6871 Adalene Ln
- 7282 Shroyer Way
- 7318 Shroyer Way
- 7330 Shroyer Way
- 7258 Selah Ln
- 15201 Slateford Rd
- 6232 Strathaven Rd
- 15292 Slateford Rd
- 6951 Antiquity Dr
- 5989 Ashmore Ln
- 7077 Antiquity Dr
- 6570 Freemont Ln
- 14234 Community Dr
- 14492 Cotswold Ln
- 14226 Frostburg Dr
- 7247 Barker St

