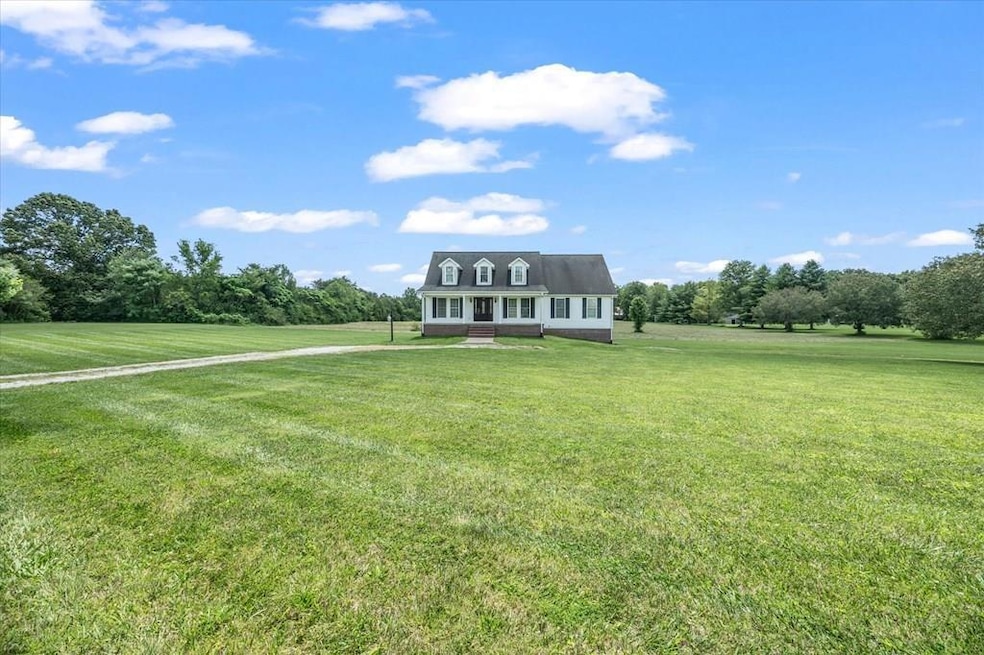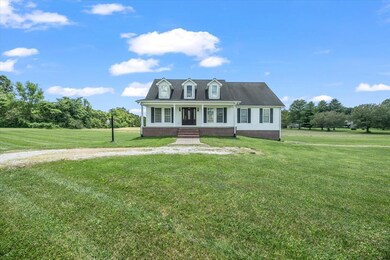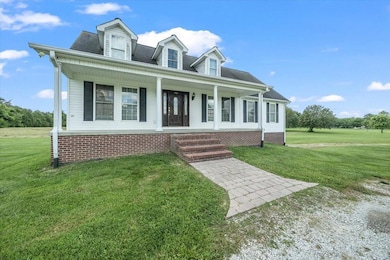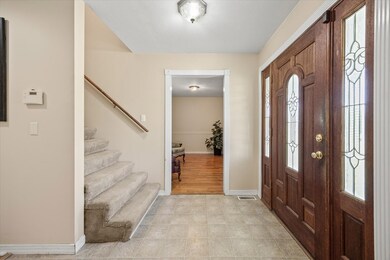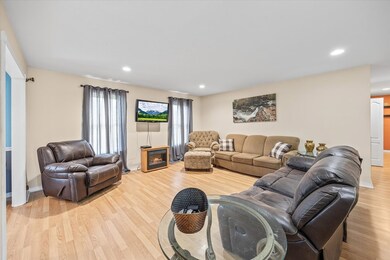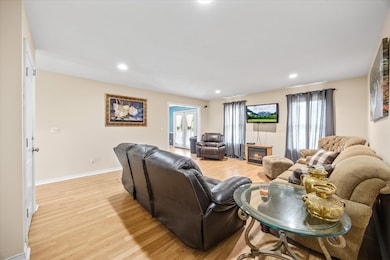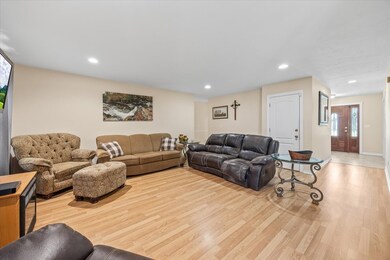
1487 Duncans Chapel Rd Cookeville, TN 38506
Estimated payment $3,124/month
Highlights
- Horses Allowed On Property
- Main Floor Primary Bedroom
- No HOA
- Spa
- 2 Fireplaces
- 2 Car Attached Garage
About This Home
Discover your dream sanctuary! Nestled on 5 picturesque acres of flat land, this stunning residence offers a harmonious blend of comfort and space. With 5 spacious bedrooms and an additional bonus room, there's plenty of room for family, guests, or your creative pursuits. Enjoy the convenience of 3 full bathrooms and a charming eat-in kitchen, perfect for family gatherings and culinary adventures. The expansive basement presents endless possibilities, ready to be transformed into your ideal entertainment area or personal retreat, complete with a secure storm shelter for peace of mind. Step outside to your covered front and back porches, where you can unwind while soaking in the tranquility of nature and the gentle presence of local wildlife. This exceptional property is a must-see—come experience the beauty and potential of your future home today!
Listing Agent
Skender-Newton Realty Brokerage Phone: 9312619001 License #00272220 Listed on: 07/03/2025
Home Details
Home Type
- Single Family
Est. Annual Taxes
- $1,601
Year Built
- Built in 2003
Lot Details
- 5.01 Acre Lot
- Lot Dimensions are 331 x 617
- Garden
Home Design
- Frame Construction
- Composition Roof
- Vinyl Siding
Interior Spaces
- 3,588 Sq Ft Home
- 2-Story Property
- Ceiling Fan
- 2 Fireplaces
- Electric Fireplace
- Living Room
- Dining Room
- Laundry on main level
- Unfinished Basement
Kitchen
- Electric Oven
- <<microwave>>
- Dishwasher
Bedrooms and Bathrooms
- 5 Bedrooms | 3 Main Level Bedrooms
- Primary Bedroom on Main
- 3 Full Bathrooms
- Spa Bath
Parking
- 2 Car Attached Garage
- Garage Door Opener
Schools
- Rickman Elem/Reach Acad Elementary And Middle School
- Rickman Elem/Reach Acad High School
Utilities
- Central Heating and Cooling System
- Natural Gas Not Available
- Electric Water Heater
- Septic Tank
Additional Features
- Spa
- Horses Allowed On Property
Community Details
- No Home Owners Association
Listing and Financial Details
- Assessor Parcel Number 095 026.00
Map
Home Values in the Area
Average Home Value in this Area
Tax History
| Year | Tax Paid | Tax Assessment Tax Assessment Total Assessment is a certain percentage of the fair market value that is determined by local assessors to be the total taxable value of land and additions on the property. | Land | Improvement |
|---|---|---|---|---|
| 2024 | $1,601 | $71,200 | $15,775 | $55,425 |
| 2023 | $1,403 | $71,200 | $15,775 | $55,425 |
| 2022 | $1,403 | $71,200 | $15,775 | $55,425 |
| 2021 | $1,403 | $71,200 | $15,775 | $55,425 |
| 2020 | $1,403 | $71,200 | $15,775 | $55,425 |
| 2019 | $1,330 | $59,100 | $14,125 | $44,975 |
| 2018 | $1,330 | $59,100 | $14,125 | $44,975 |
| 2017 | $1,330 | $59,100 | $14,125 | $44,975 |
| 2016 | $1,330 | $59,100 | $14,125 | $44,975 |
| 2015 | $1,176 | $59,100 | $14,125 | $44,975 |
| 2014 | -- | $59,100 | $14,125 | $44,975 |
| 2013 | -- | $59,450 | $0 | $0 |
Property History
| Date | Event | Price | Change | Sq Ft Price |
|---|---|---|---|---|
| 07/03/2025 07/03/25 | For Sale | $539,929 | -- | $150 / Sq Ft |
Purchase History
| Date | Type | Sale Price | Title Company |
|---|---|---|---|
| Quit Claim Deed | -- | -- | |
| Warranty Deed | $190,000 | -- | |
| Quit Claim Deed | -- | -- | |
| Warranty Deed | $253,500 | -- | |
| Warranty Deed | $23,000 | -- | |
| Deed | -- | -- | |
| Warranty Deed | -- | -- | |
| Deed | -- | -- | |
| Warranty Deed | -- | -- | |
| Deed | -- | -- | |
| Deed | -- | -- | |
| Deed | -- | -- |
Mortgage History
| Date | Status | Loan Amount | Loan Type |
|---|---|---|---|
| Previous Owner | $158,900 | New Conventional | |
| Previous Owner | $31,216 | Farmers Home Administration | |
| Previous Owner | $181,500 | Cash | |
| Previous Owner | $190,000 | Cash | |
| Previous Owner | $50,000 | New Conventional |
Similar Homes in Cookeville, TN
Source: Upper Cumberland Association of REALTORS®
MLS Number: 237674
APN: 095-026.00
- 3284 Mirandy Rd
- 250 New Day Ln
- 402 Peak Dr - Unit 3
- 310 Fenbrook Way
- 442 Kenway St
- 92 Kenway St
- 54 Big Springs Cir
- 511 Forrest Cove Ln
- 417 Grady Way
- 1986 Bouton Bend
- 735 Bradley Dr Unit 735 A Bradley Drive
- 1829 Stargazer Dr Unit 2
- 1010 Country Club Rd
- 1150 E 10th St
- 2835 Deck Mountain Rd
- 114 E 17th St Unit 2
- 1804 Byrne Ave Unit 1
- 863 Shanks Ave Unit D
- 1070 Brown Ave
- 1045 E 10th St
