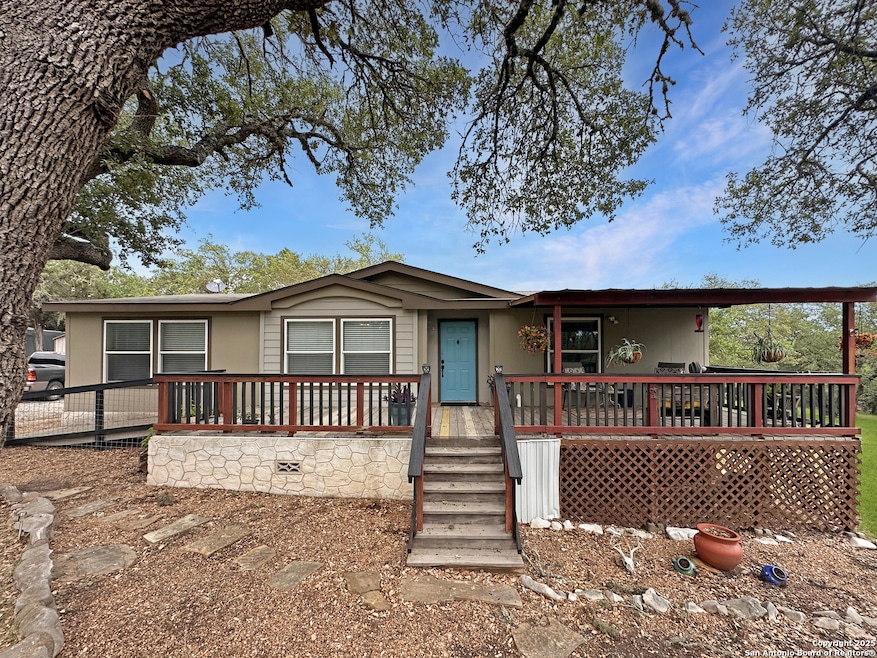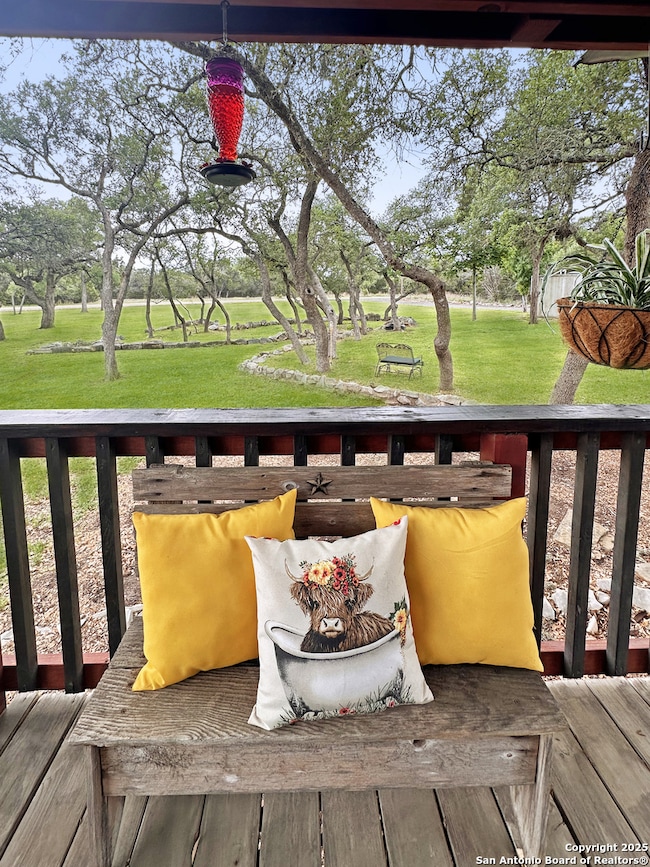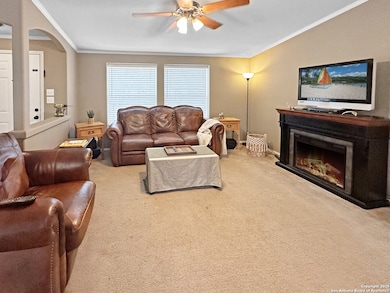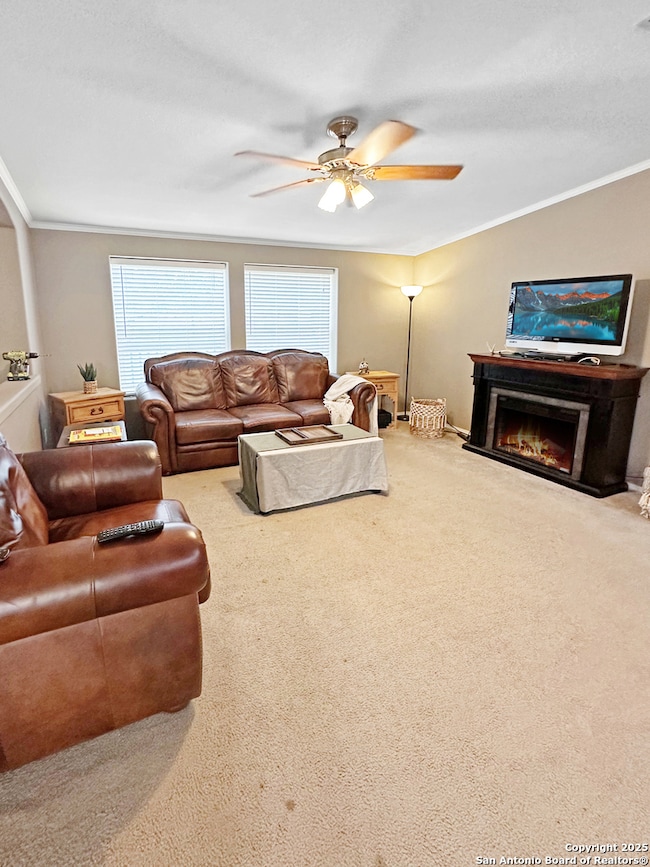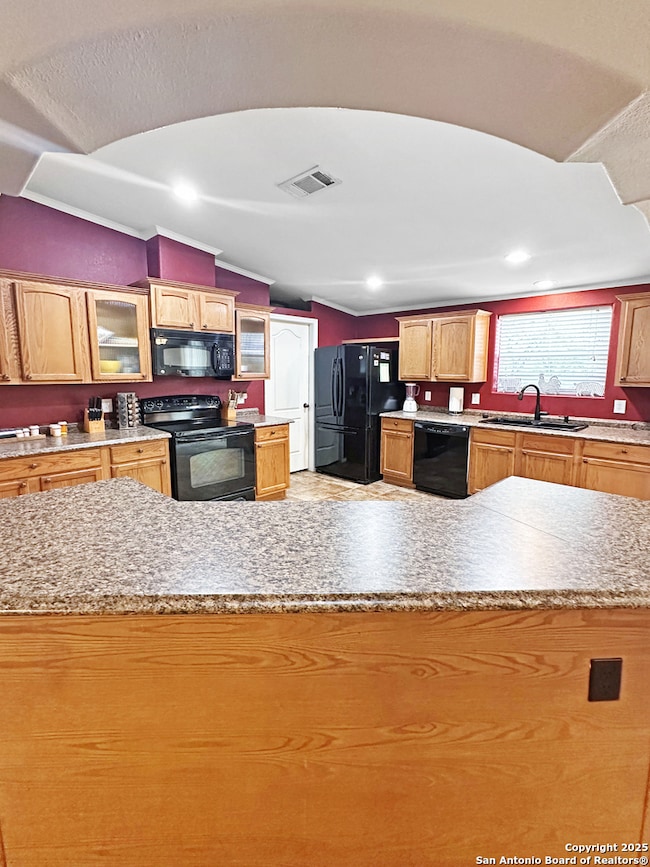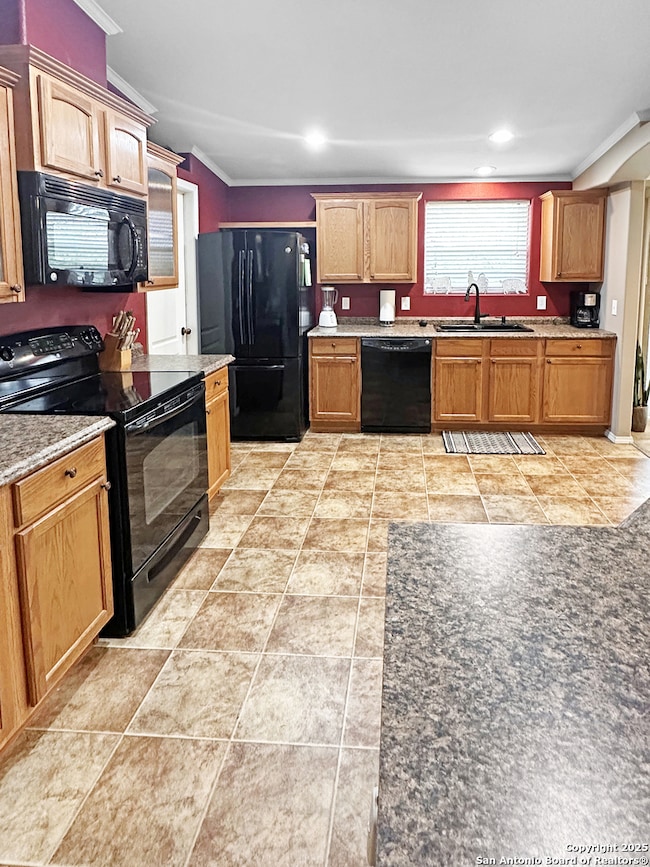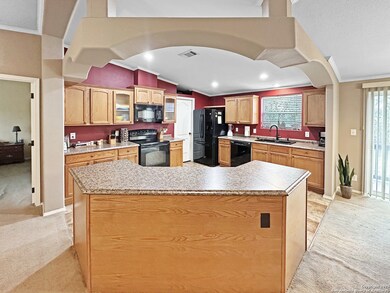
1487 Lazy Forest New Braunfels, TX 78132
Comal NeighborhoodEstimated payment $2,696/month
Highlights
- Popular Property
- 3.27 Acre Lot
- Mature Trees
- Mt Valley Elementary School Rated A-
- Custom Closet System
- Deck
About This Home
***Seller offering $4,000 in buyer concessions*** Discover the freedom of country living with city convenience at 1487 Lazy Forest Trail in New Braunfels, Texas. Nestled on 3.27 unrestricted acres in the Royal Forest subdivision, this 3-bedroom, 2-bath manufactured home offers space, privacy, and potential. Enjoy two storage sheds, a private water well with concrete storage tank, workshop with water and separate 200 amp electric service-perfect for hobbies, animals, or a small business. Located just 11 minutes from Whitewater Amphitheater and 18 minutes from historic Gruene Hall, you're never far from live music, dining, and river fun. This is your chance to own a versatile slice of the Hill Country with no HOA and endless possibilities!
Listing Agent
Kristofer Kaufmann
Legacy Broker Group Listed on: 05/09/2025
Open House Schedule
-
Saturday, July 26, 202510:00 am to 12:00 pm7/26/2025 10:00:00 AM +00:007/26/2025 12:00:00 PM +00:00Add to Calendar
Home Details
Home Type
- Single Family
Est. Annual Taxes
- $3,842
Year Built
- Built in 2009
Lot Details
- 3.27 Acre Lot
- Mature Trees
Parking
- Detached Garage
Home Design
- Composition Roof
- Roof Vent Fans
Interior Spaces
- 1,500 Sq Ft Home
- Property has 1 Level
- Ceiling Fan
- Window Treatments
- Combination Dining and Living Room
- Storm Windows
- Washer Hookup
Kitchen
- Stove
- Ice Maker
- Dishwasher
Flooring
- Carpet
- Vinyl
Bedrooms and Bathrooms
- 3 Bedrooms
- Custom Closet System
- Walk-In Closet
- 2 Full Bathrooms
Outdoor Features
- Deck
- Outdoor Storage
Schools
- Hoffman Elementary School
- Canyon Middle School
- Canyon High School
Utilities
- Central Heating and Cooling System
- Electric Water Heater
- Septic System
- Private Sewer
- Cable TV Available
Community Details
- Royal Forrest Subdivision
Listing and Financial Details
- Tax Lot 208
- Assessor Parcel Number 480780107000
- Seller Concessions Offered
Map
Home Values in the Area
Average Home Value in this Area
Property History
| Date | Event | Price | Change | Sq Ft Price |
|---|---|---|---|---|
| 07/17/2025 07/17/25 | Price Changed | $429,000 | -4.5% | $286 / Sq Ft |
| 07/16/2025 07/16/25 | For Sale | $449,000 | 0.0% | $299 / Sq Ft |
| 07/08/2025 07/08/25 | Off Market | -- | -- | -- |
| 05/09/2025 05/09/25 | For Sale | $449,000 | -- | $299 / Sq Ft |
Similar Homes in New Braunfels, TX
Source: San Antonio Board of REALTORS®
MLS Number: 1865515
- 1398 Lazy Forest
- 4124 Wegner Rd
- 4224 Wegner Rd
- 5930 Wegner Rd
- 1033 Castleway Rd
- 6125 Wegner Rd
- 7600 Wegner Rd
- 6531 Wegner Rd
- 7881 Wegner Rd
- 8205 Wegner Rd
- 126 Silverado
- 464 Paradise Hills
- 1522 Shady Hollow
- 512 Paradise Hills
- 1109 Shady Hollow
- 233 Paradise Hills
- 129 Iron Horse
- 247 Longwood
- 157 Paradise Hills
- 834 Shady Brook
- 826 Shady Brook
- 818 Shady Brook
- 725 Winding View
- 606 Deerwood Dr
- 1931 Havenwood Blvd
- 401 Quail Run Unit A
- 201 Harmons Way
- 125 Surfside St
- 421 Skipping Cedar St
- 121 Lafitte Dr Unit 101
- 125 Harborside Dr Unit 102
- 781 Meridian Dr
- 315 Hilltop Ridge
- 408 Trailing Lantana Ln
- 3948 Summit Dr
- 244 Heartleaf Rd
- 1108 W Mccarty Ln Unit A
- 1108 W Mccarty Ln
- 1108 W Mccarty Ln
