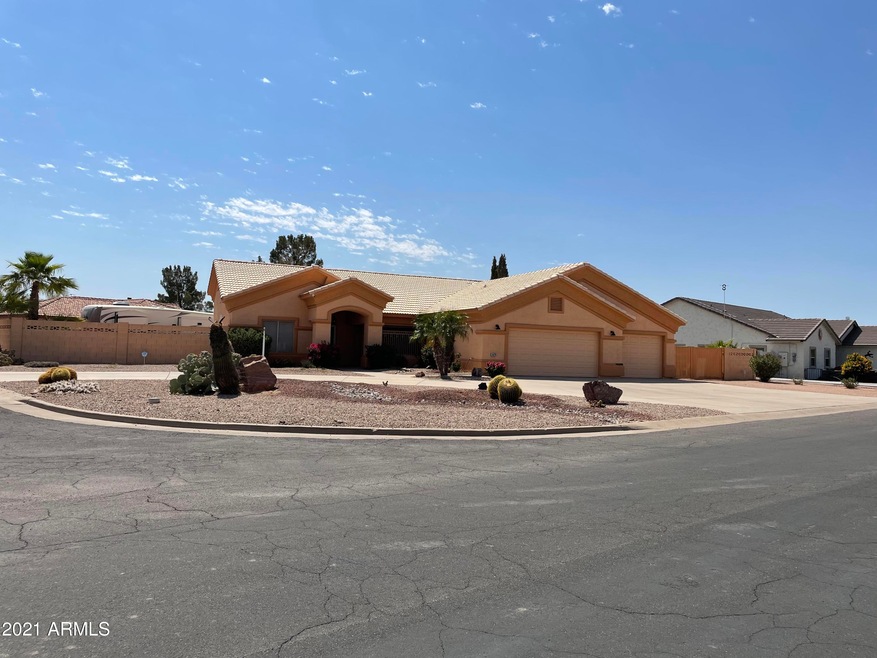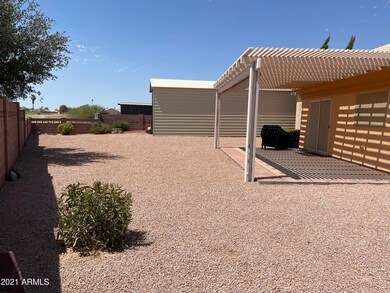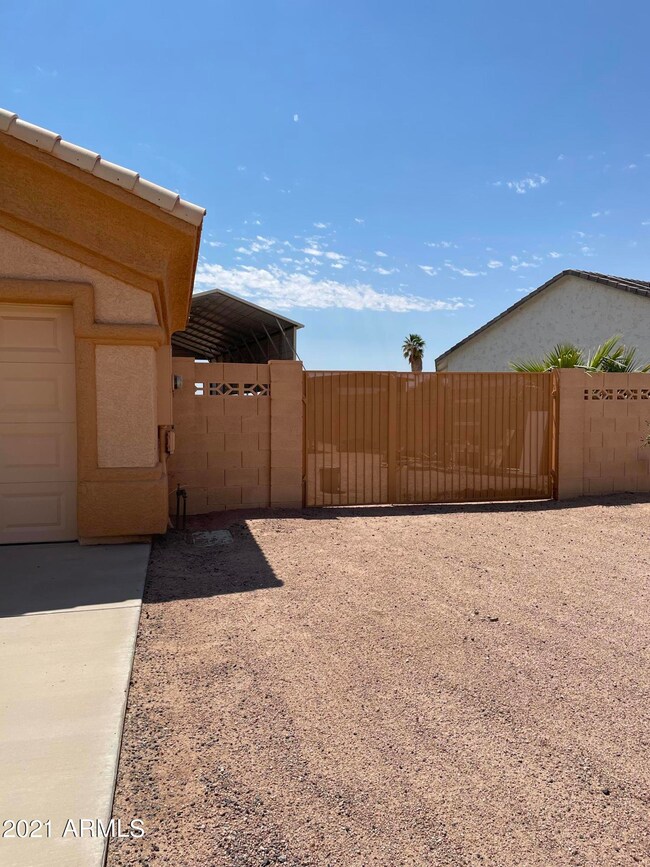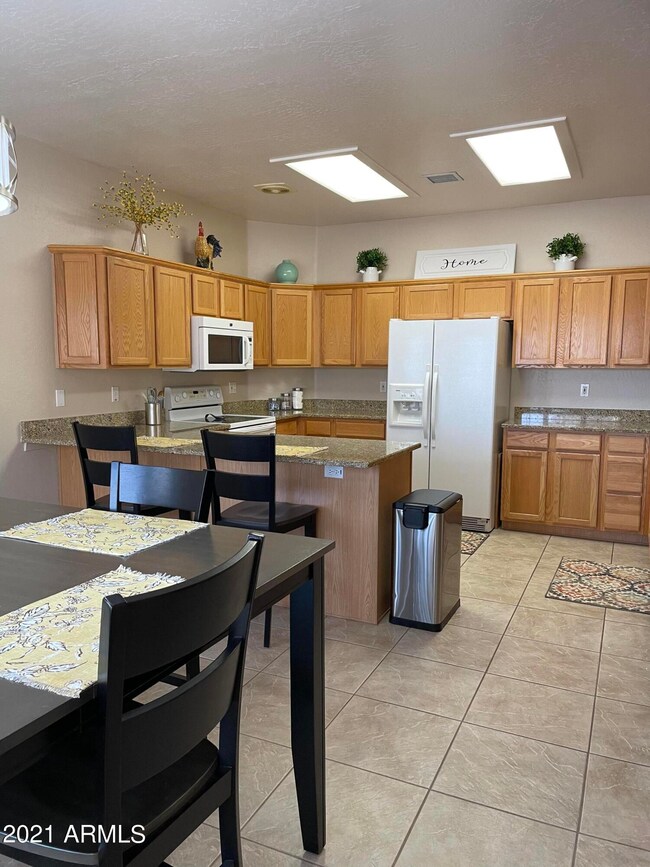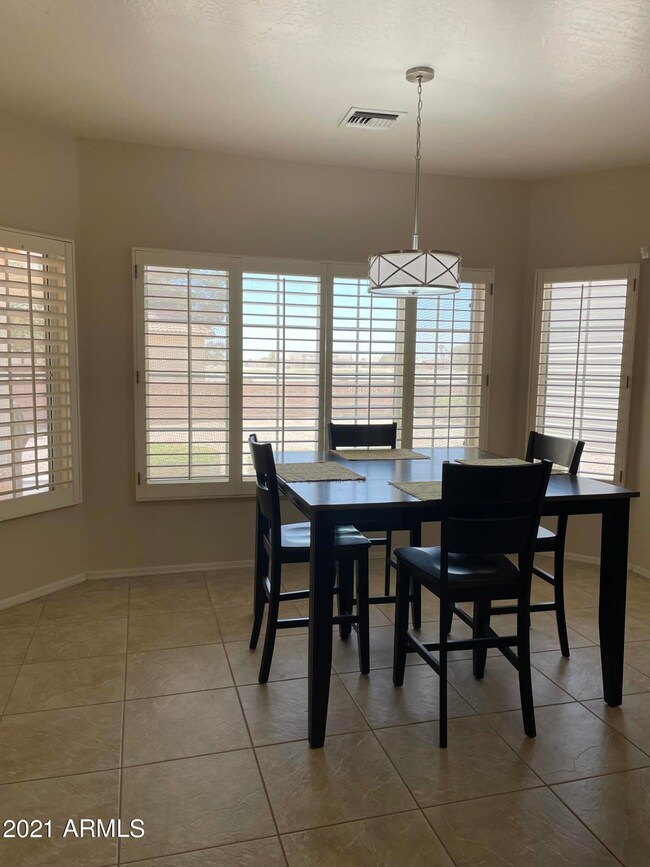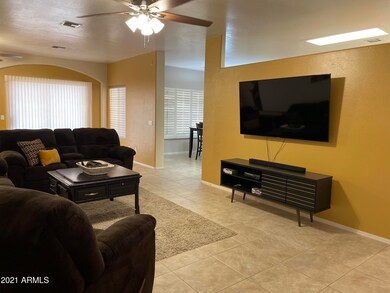
14870 S Country Club Way Arizona City, AZ 85123
Highlights
- On Golf Course
- Mountain View
- Corner Lot
- RV Garage
- 1 Fireplace
- Granite Countertops
About This Home
As of August 2021Beautiful 3bd, 2 ba split floorplan on a .37 acre lot. Master w/walk in closet, double sinks, garden tub, separate shower and water closet. Large LR with reading area and fireplace. Kitchen w/ granite counters, rollout shelves and breakfast area. This corner lot features a circular drive, 3 car garage, 2 double RV gates, covered (bus) RV parking, full RV hookups and storage shed. Enjoy relaxing on one of the 2 covered patios, Must see this perfectly appointed home!
Last Agent to Sell the Property
Minda Kraft
My Home Group Real Estate License #SA115408000 Listed on: 07/06/2021

Home Details
Home Type
- Single Family
Est. Annual Taxes
- $827
Year Built
- Built in 1998
Lot Details
- 0.37 Acre Lot
- On Golf Course
- Wrought Iron Fence
- Block Wall Fence
- Corner Lot
- Front and Back Yard Sprinklers
Parking
- 4 Open Parking Spaces
- 3 Car Garage
- Circular Driveway
- RV Garage
Home Design
- Wood Frame Construction
- Cellulose Insulation
- Tile Roof
- Concrete Roof
- Stucco
Interior Spaces
- 1,953 Sq Ft Home
- 1-Story Property
- Ceiling height of 9 feet or more
- Ceiling Fan
- 1 Fireplace
- Double Pane Windows
- Solar Screens
- Mountain Views
Kitchen
- <<builtInMicrowave>>
- Granite Countertops
Flooring
- Laminate
- Tile
Bedrooms and Bathrooms
- 3 Bedrooms
- Primary Bathroom is a Full Bathroom
- 2 Bathrooms
- Dual Vanity Sinks in Primary Bathroom
- Bathtub With Separate Shower Stall
Outdoor Features
- Covered patio or porch
- Outdoor Storage
Schools
- Arizona City Elementary School
- Casa Grande Union High School
Utilities
- Central Air
- Heating Available
- Water Purifier
- High Speed Internet
- Cable TV Available
Listing and Financial Details
- Tax Lot 689
- Assessor Parcel Number 408-18-689
Community Details
Overview
- No Home Owners Association
- Association fees include no fees
- Arizona City Unit Seven Subdivision
Recreation
- Bike Trail
Ownership History
Purchase Details
Home Financials for this Owner
Home Financials are based on the most recent Mortgage that was taken out on this home.Purchase Details
Home Financials for this Owner
Home Financials are based on the most recent Mortgage that was taken out on this home.Purchase Details
Home Financials for this Owner
Home Financials are based on the most recent Mortgage that was taken out on this home.Purchase Details
Purchase Details
Purchase Details
Similar Homes in Arizona City, AZ
Home Values in the Area
Average Home Value in this Area
Purchase History
| Date | Type | Sale Price | Title Company |
|---|---|---|---|
| Warranty Deed | $340,000 | Clear Title Agency Of Az | |
| Warranty Deed | $280,000 | Lawyers Title Of Arizona Inc | |
| Warranty Deed | $151,000 | Title Security Agency Of Pin | |
| Warranty Deed | $80,000 | Fidelity National Title Agen | |
| Joint Tenancy Deed | $165,000 | Fidelity National Title Agen | |
| Warranty Deed | -- | -- |
Mortgage History
| Date | Status | Loan Amount | Loan Type |
|---|---|---|---|
| Open | $347,820 | VA | |
| Previous Owner | $288,455 | VA | |
| Previous Owner | $289,240 | VA | |
| Previous Owner | $197,000 | VA | |
| Previous Owner | $151,863 | VA | |
| Previous Owner | $5,000 | Unknown | |
| Previous Owner | $151,000 | VA |
Property History
| Date | Event | Price | Change | Sq Ft Price |
|---|---|---|---|---|
| 07/10/2025 07/10/25 | Price Changed | $385,000 | -1.3% | $197 / Sq Ft |
| 06/05/2025 06/05/25 | Price Changed | $390,000 | -2.3% | $200 / Sq Ft |
| 04/28/2025 04/28/25 | Price Changed | $399,000 | -3.9% | $204 / Sq Ft |
| 04/12/2025 04/12/25 | For Sale | $415,000 | +22.1% | $213 / Sq Ft |
| 08/12/2021 08/12/21 | Sold | $340,000 | -5.5% | $174 / Sq Ft |
| 07/16/2021 07/16/21 | Pending | -- | -- | -- |
| 07/06/2021 07/06/21 | For Sale | $359,900 | +28.5% | $184 / Sq Ft |
| 12/05/2019 12/05/19 | Sold | $280,000 | -3.1% | $143 / Sq Ft |
| 10/31/2019 10/31/19 | Pending | -- | -- | -- |
| 10/09/2019 10/09/19 | For Sale | $289,000 | -- | $148 / Sq Ft |
Tax History Compared to Growth
Tax History
| Year | Tax Paid | Tax Assessment Tax Assessment Total Assessment is a certain percentage of the fair market value that is determined by local assessors to be the total taxable value of land and additions on the property. | Land | Improvement |
|---|---|---|---|---|
| 2025 | $1,430 | $28,806 | -- | -- |
| 2024 | $1,377 | $36,376 | -- | -- |
| 2023 | $1,416 | $23,306 | $2,200 | $21,106 |
| 2022 | $1,377 | $17,440 | $1,270 | $16,170 |
| 2021 | $875 | $15,105 | $0 | $0 |
| 2020 | $827 | $14,304 | $0 | $0 |
| 2019 | $772 | $13,364 | $0 | $0 |
| 2018 | $737 | $12,095 | $0 | $0 |
| 2017 | $738 | $11,310 | $0 | $0 |
| 2016 | $793 | $11,143 | $1,350 | $9,793 |
| 2014 | -- | $7,830 | $1,350 | $6,480 |
Agents Affiliated with this Home
-
Matthew Long

Seller's Agent in 2025
Matthew Long
Realty Executives
(480) 330-6788
1 in this area
155 Total Sales
-
M
Seller's Agent in 2021
Minda Kraft
My Home Group
-
Kirsten Goebeler

Buyer's Agent in 2021
Kirsten Goebeler
Realty One Group
(480) 433-7556
1 in this area
90 Total Sales
-
Sherry Mitchell

Seller's Agent in 2019
Sherry Mitchell
Hawkins & Associates Realty, Inc.
(520) 483-2170
89 in this area
146 Total Sales
-
Tiffany Mickolio

Buyer's Agent in 2019
Tiffany Mickolio
My Home Group
(480) 347-5379
198 Total Sales
-
J
Buyer Co-Listing Agent in 2019
Jessica Sulu
My Home Group
Map
Source: Arizona Regional Multiple Listing Service (ARMLS)
MLS Number: 6260737
APN: 408-18-689
- 14685 S Country Club Way Unit 869
- 14686 S Country Club Way
- 14646 S Brook Hollow Rd
- 15068 S Brook Hollow Rd
- 15041 S Brook Hollow Rd
- 15210 S Country Club Way
- 15230 S Country Club Way
- 9542 W Hartigan Place
- 0 S Sunland Gin 6625 Rd Unit 6625 6651003
- 15392 S Kline Place
- 15128 S Country Club Dr
- 9400 W Debbie Ln
- 12000 Sunland Gin Rd
- 12000 Sunland Gin Rd Unit 2861
- 9161 W Debbie Ln
- 14587 S Country Club Dr
- 9121 W Debbie Ln
- 15511 S Bentley Dr
- 15494 S Kline Place
- 8400 W Mission Hills Dr Unit 1626
