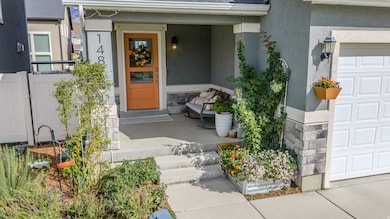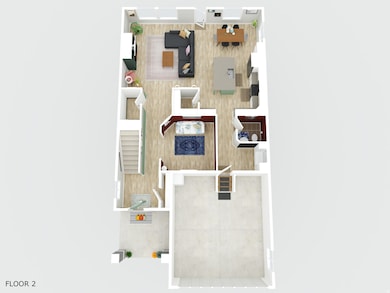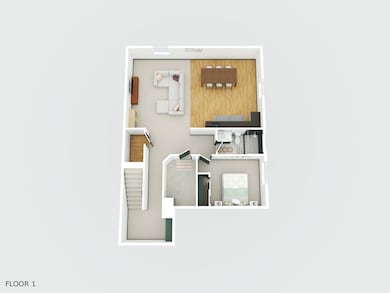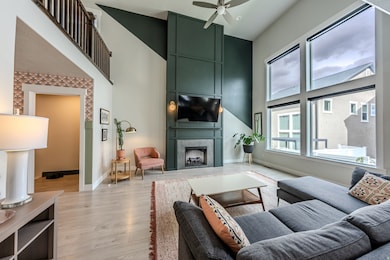14877 S Brennan St Bluffdale, UT 84065
Estimated payment $4,112/month
Highlights
- Vaulted Ceiling
- Mud Room
- Hiking Trails
- Great Room
- Den
- Fireplace
About This Home
This 5-bedroom, 3.5-bath Bluffdale home delivers on things that matter: functional design, genuine community, and a location that puts the entire valley within reach. Built in 2018 with 3,624 square feet (per appraisal), the house sits on a quiet Independence Village street where neighbors know each other and kids play outside. Inside, you'll find a library/office with floor-to-ceiling built-ins. The family room opens up with 17-foot ceilings and a custom electric fireplace that anchors the main living space with serious ambiance. The kitchen has a large island, a 5-burner gas range, and KitchenAid appliances. A mudroom with built-ins keeps daily chaos contained. The 2022-finished basement proves its worth-hosting holiday gatherings, movie nights, daily workouts, and craft sessions are all possible. A wet bar with sink and plenty of storage and counter space stands ready for entertaining. There's a flexible bedroom and full bath that adapt to whatever life requires: guests, hobbies, or multigenerational living. Outside, the backyard is maximized for gardening and relaxing. The property is also landscaped with spring bulbs and established perennials. Four parks within walking distance. Daily-use trails at your doorstep. Pickleball courts and a splash pad nearby, with the Jordan River Trail a short drive away. Positioned between I-15 and Mountain View Corridor, you're 30 minutes or less from Salt Lake City, Silicon Slopes, Big and Little Cottonwood Canyon, or anywhere in the valley. Inclusions: Tankless water heater, water softener, radon mitigation system, and zoned HVAC damper system for bi-level temperature control. Minimal HOA at $20/month. Fridge, range, microwave, dishwasher, washer, dryer, water softener, two TVs, shelving, and garden boxes all included. Well-maintained, thoughtfully maximized for storage, and move-in ready for whatever your life looks like. Occupied but easy to show. Out of state? Request the 3-D tour link.
Home Details
Home Type
- Single Family
Est. Annual Taxes
- $2,940
Year Built
- Built in 2018
Lot Details
- 3,485 Sq Ft Lot
- Property is Fully Fenced
- Landscaped
- Sprinkler System
- Property is zoned Single-Family
HOA Fees
- $20 Monthly HOA Fees
Parking
- 2 Car Attached Garage
Home Design
- Stone Siding
- Asphalt
- Stucco
Interior Spaces
- 3,623 Sq Ft Home
- 3-Story Property
- Wet Bar
- Vaulted Ceiling
- Ceiling Fan
- Fireplace
- Blinds
- Mud Room
- Great Room
- Den
- Basement Fills Entire Space Under The House
- Washer
Kitchen
- Built-In Range
- Microwave
- Disposal
Flooring
- Carpet
- Laminate
- Tile
Bedrooms and Bathrooms
- 5 Bedrooms
- Walk-In Closet
Schools
- Bluffdale Elementary School
- South Hills Middle School
- Riverton High School
Utilities
- Central Heating and Cooling System
- Natural Gas Connected
Listing and Financial Details
- Assessor Parcel Number 33-11-453-027
Community Details
Overview
- Advantage Management Association, Phone Number (801) 235-7368
- Independence Village Subdivision
Amenities
- Picnic Area
Recreation
- Community Playground
- Hiking Trails
- Bike Trail
Map
Home Values in the Area
Average Home Value in this Area
Tax History
| Year | Tax Paid | Tax Assessment Tax Assessment Total Assessment is a certain percentage of the fair market value that is determined by local assessors to be the total taxable value of land and additions on the property. | Land | Improvement |
|---|---|---|---|---|
| 2025 | $2,859 | $621,000 | $116,000 | $505,000 |
| 2024 | $2,859 | $585,200 | $109,400 | $475,800 |
| 2023 | $3,070 | $560,500 | $77,100 | $483,400 |
| 2022 | $3,269 | $569,700 | $75,600 | $494,100 |
| 2021 | $2,800 | $455,500 | $61,800 | $393,700 |
| 2020 | $2,660 | $403,100 | $55,900 | $347,200 |
| 2019 | $2,602 | $386,900 | $41,600 | $345,300 |
| 2018 | $0 | $38,800 | $38,800 | $0 |
| 2017 | $0 | $0 | $0 | $0 |
Property History
| Date | Event | Price | List to Sale | Price per Sq Ft |
|---|---|---|---|---|
| 10/30/2025 10/30/25 | For Sale | $735,000 | -- | $203 / Sq Ft |
Purchase History
| Date | Type | Sale Price | Title Company |
|---|---|---|---|
| Warranty Deed | -- | Provo Land Title Co |
Mortgage History
| Date | Status | Loan Amount | Loan Type |
|---|---|---|---|
| Open | $378,512 | New Conventional |
Source: UtahRealEstate.com
MLS Number: 2120507
APN: 33-11-453-027-0000
- 951 W Cushing Rd
- 915 W Mckenna Rd
- 1022 W Painted Horse Ln
- 1034 W Narrows Ln
- 14767 S Torrey View Ln Unit 5
- 1097 W Coyote Gulch Way
- 1107 W Coyote Gulch Way
- 15088 S Cantle Dr
- 15207 S Dirks Bay
- 15098 S Bright Stars Dr
- 14984 S Wild Horse Way
- 15144 S Bright Stars Dr
- 15091 S Reins Way
- 15002 S Wild Horse Way
- 15073 Halter Way
- 15081 S Halter Way
- 15135 S Reins Way Unit 680
- 15084 S Wild Horse Way
- 15124 S Wild Horse Way
- 591 W Koins Way
- 757 W Gallant Dr
- 15542 S Plentiful Way
- 15300 S Porter Rockwell Blvd
- 14716 S Rising Star Way
- 589 W Life Dr
- 14035 S Market View Dr
- 38 Manilla Cir
- 13601 S 600 W
- 14527 S Travel Dr
- 186 E Future Way
- 16101 S Truss Dr
- 14747 S Draper Pointe Way
- 461 W 13490 S
- 604 W Park Presidio Way
- 277 W 13490 S
- 16371 S Piston Ln Unit 214
- 14075 S Bangerter Pkwy
- 292 W Galena Park Blvd
- 2771 W Chestnut St
- 13343 S Minuteman Dr







