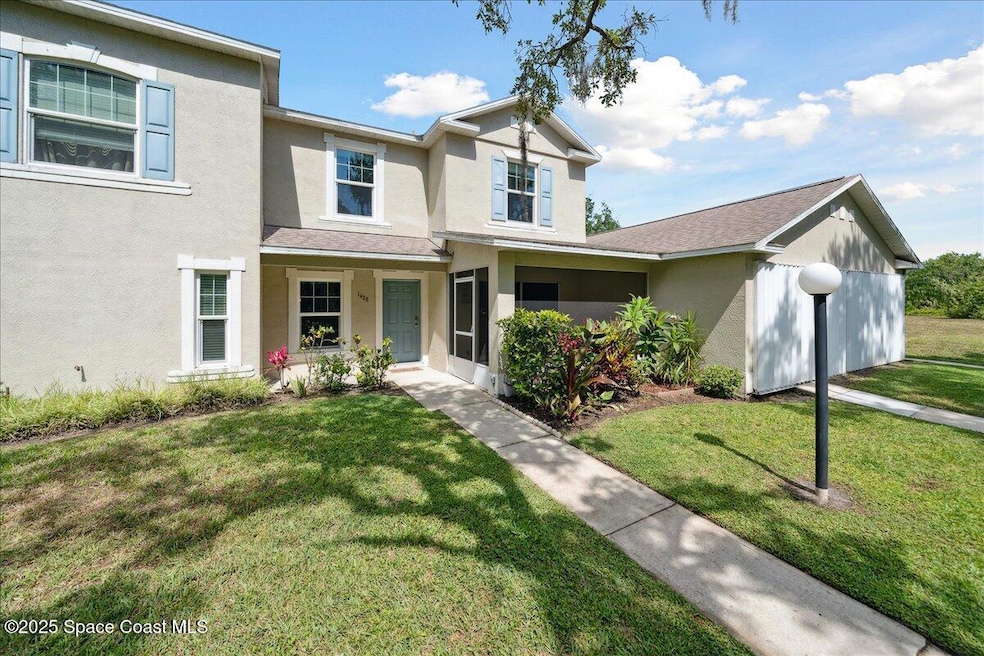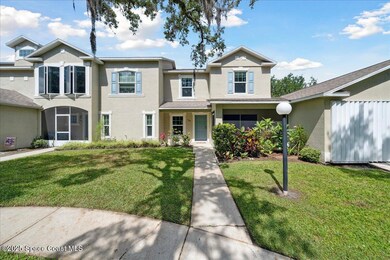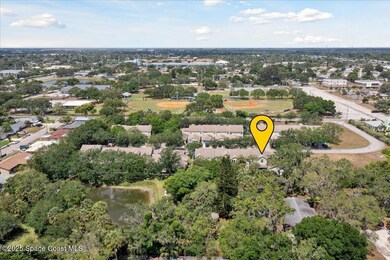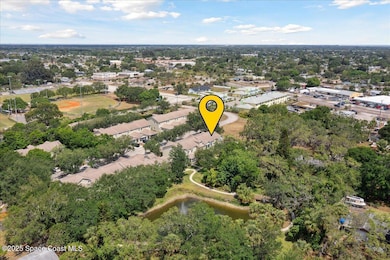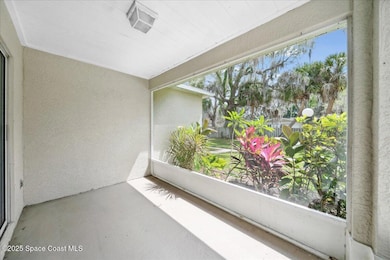
1488 Beechfern Dr Melbourne, FL 32935
Highlights
- Home fronts a pond
- Open Floorplan
- 2 Car Attached Garage
- View of Trees or Woods
- Screened Porch
- Walk-In Closet
About This Home
As of July 2025Split level townhome with essentially 2 primary suites in ultra convenient Melbourne location close to downtown Eau Gallie Arts District, causeway to beautiful beaches, all the things Melbourne & tons of dining, shopping and entertainment options. Private 2 car garage & a screened lanai looking out at a little pond surrounded by majestic Live Oaks with an abundance of Spanish Moss.. A very relaxing ''Old Florida'' feel .. Easy to see, so call to schedule your tour today !
Last Agent to Sell the Property
One Sotheby's International License #3165226 Listed on: 05/07/2025

Townhouse Details
Home Type
- Townhome
Est. Annual Taxes
- $2,259
Year Built
- Built in 2000
Lot Details
- 2,178 Sq Ft Lot
- Home fronts a pond
- East Facing Home
- Many Trees
HOA Fees
- $305 Monthly HOA Fees
Parking
- 2 Car Attached Garage
Property Views
- Pond
- Woods
Home Design
- Shingle Roof
- Concrete Siding
- Block Exterior
- Asphalt
- Stucco
Interior Spaces
- 1,652 Sq Ft Home
- 2-Story Property
- Open Floorplan
- Screened Porch
Kitchen
- Breakfast Bar
- Electric Range
- Dishwasher
Flooring
- Tile
- Vinyl
Bedrooms and Bathrooms
- 3 Bedrooms
- Walk-In Closet
- Bathtub and Shower Combination in Primary Bathroom
Laundry
- Laundry in Garage
- Dryer
- Washer
Schools
- Croton Elementary School
- Johnson Middle School
- Eau Gallie High School
Utilities
- Central Heating and Cooling System
- Electric Water Heater
- Cable TV Available
Listing and Financial Details
- Assessor Parcel Number 27-37-17-00-00755.F-0000.00
Community Details
Overview
- Association fees include insurance, ground maintenance, maintenance structure, pest control
- Mosswood Townhomes Of Melbourne Association
- Mosswood Subdivision
- Maintained Community
Recreation
- Park
Pet Policy
- Pets Allowed
Ownership History
Purchase Details
Home Financials for this Owner
Home Financials are based on the most recent Mortgage that was taken out on this home.Purchase Details
Home Financials for this Owner
Home Financials are based on the most recent Mortgage that was taken out on this home.Purchase Details
Purchase Details
Purchase Details
Home Financials for this Owner
Home Financials are based on the most recent Mortgage that was taken out on this home.Purchase Details
Home Financials for this Owner
Home Financials are based on the most recent Mortgage that was taken out on this home.Similar Homes in Melbourne, FL
Home Values in the Area
Average Home Value in this Area
Purchase History
| Date | Type | Sale Price | Title Company |
|---|---|---|---|
| Warranty Deed | $177,500 | Bella Title & Escrow Inc | |
| Warranty Deed | $135,000 | Precise Title Inc | |
| Warranty Deed | -- | None Available | |
| Warranty Deed | -- | -- | |
| Warranty Deed | $124,100 | -- | |
| Warranty Deed | $100,000 | -- |
Mortgage History
| Date | Status | Loan Amount | Loan Type |
|---|---|---|---|
| Open | $174,284 | FHA | |
| Previous Owner | $108,000 | New Conventional | |
| Previous Owner | $80,000 | Purchase Money Mortgage | |
| Previous Owner | $94,900 | Purchase Money Mortgage |
Property History
| Date | Event | Price | Change | Sq Ft Price |
|---|---|---|---|---|
| 07/18/2025 07/18/25 | Sold | $260,000 | -1.9% | $157 / Sq Ft |
| 06/14/2025 06/14/25 | Price Changed | $265,000 | -5.0% | $160 / Sq Ft |
| 05/07/2025 05/07/25 | For Sale | $279,000 | +57.2% | $169 / Sq Ft |
| 02/10/2020 02/10/20 | Sold | $177,500 | -0.8% | $107 / Sq Ft |
| 01/10/2020 01/10/20 | Pending | -- | -- | -- |
| 11/13/2019 11/13/19 | For Sale | $179,000 | +32.6% | $108 / Sq Ft |
| 07/01/2016 07/01/16 | Sold | $135,000 | -2.9% | $82 / Sq Ft |
| 05/15/2016 05/15/16 | Pending | -- | -- | -- |
| 05/01/2016 05/01/16 | For Sale | $139,000 | +3.0% | $84 / Sq Ft |
| 05/01/2016 05/01/16 | Off Market | $135,000 | -- | -- |
| 03/15/2016 03/15/16 | Price Changed | $139,000 | -4.1% | $84 / Sq Ft |
| 01/27/2016 01/27/16 | For Sale | $145,000 | 0.0% | $88 / Sq Ft |
| 01/15/2016 01/15/16 | Pending | -- | -- | -- |
| 01/04/2016 01/04/16 | For Sale | $145,000 | 0.0% | $88 / Sq Ft |
| 12/18/2015 12/18/15 | Pending | -- | -- | -- |
| 10/17/2015 10/17/15 | For Sale | $145,000 | -- | $88 / Sq Ft |
Tax History Compared to Growth
Tax History
| Year | Tax Paid | Tax Assessment Tax Assessment Total Assessment is a certain percentage of the fair market value that is determined by local assessors to be the total taxable value of land and additions on the property. | Land | Improvement |
|---|---|---|---|---|
| 2023 | $2,199 | $161,740 | $0 | $0 |
| 2022 | $2,052 | $157,030 | $0 | $0 |
| 2021 | $2,071 | $152,460 | $35,000 | $117,460 |
| 2020 | $2,884 | $154,810 | $40,000 | $114,810 |
| 2019 | $2,824 | $149,470 | $34,000 | $115,470 |
| 2018 | $2,659 | $140,760 | $25,000 | $115,760 |
| 2017 | $2,433 | $119,160 | $14,000 | $105,160 |
| 2016 | $2,526 | $117,170 | $14,000 | $103,170 |
| 2015 | $2,437 | $109,810 | $14,000 | $95,810 |
| 2014 | $2,319 | $104,920 | $14,000 | $90,920 |
Agents Affiliated with this Home
-
Dave Settgast

Seller's Agent in 2025
Dave Settgast
One Sotheby's International
(321) 543-1187
19 in this area
275 Total Sales
-
Matthew Hausmann

Buyer's Agent in 2025
Matthew Hausmann
RE/MAX
(321) 652-3896
8 in this area
129 Total Sales
-
Cathy DiPalma

Seller's Agent in 2020
Cathy DiPalma
Coldwell Banker Realty
(321) 704-3382
16 in this area
59 Total Sales
-
Sandra Wiedman

Buyer's Agent in 2020
Sandra Wiedman
Florida Homes Rlty & Mtg. LLC
(561) 398-7969
3 in this area
64 Total Sales
-
E
Seller's Agent in 2016
Earl Slattum
Salt Water Realty of Brevard
-
Clifford Howes
C
Buyer's Agent in 2016
Clifford Howes
Aquarina Properties
(321) 693-3832
2 in this area
23 Total Sales
Map
Source: Space Coast MLS (Space Coast Association of REALTORS®)
MLS Number: 1045293
APN: 27-37-17-00-00755.F-0000.00
- 1216 Cannon St
- 0 Aurora Rd Unit 1031808
- 1226 Westover St
- 1202 Vernon Ln
- 1557 Hillcrest Dr
- 1660 Vernon Dicks Dr
- 1441 Hillcrest Dr
- 1325 Sun Cir W
- 1370 Windchime Ln
- 1750 Mosswood Dr
- 1360 Windchime Ln
- 1350 Windchime Ln
- 1405 Windchime Ln
- 1256 Sun Cir W
- 1800 Elmwood Dr
- 1224 Sun Cir W
- 1523 White Cap Way
- 1001 W Eau Gallie Blvd Unit 205
- 1001 W Eau Gallie Blvd Unit 203
- 1001 W Eau Gallie Blvd Unit 109
