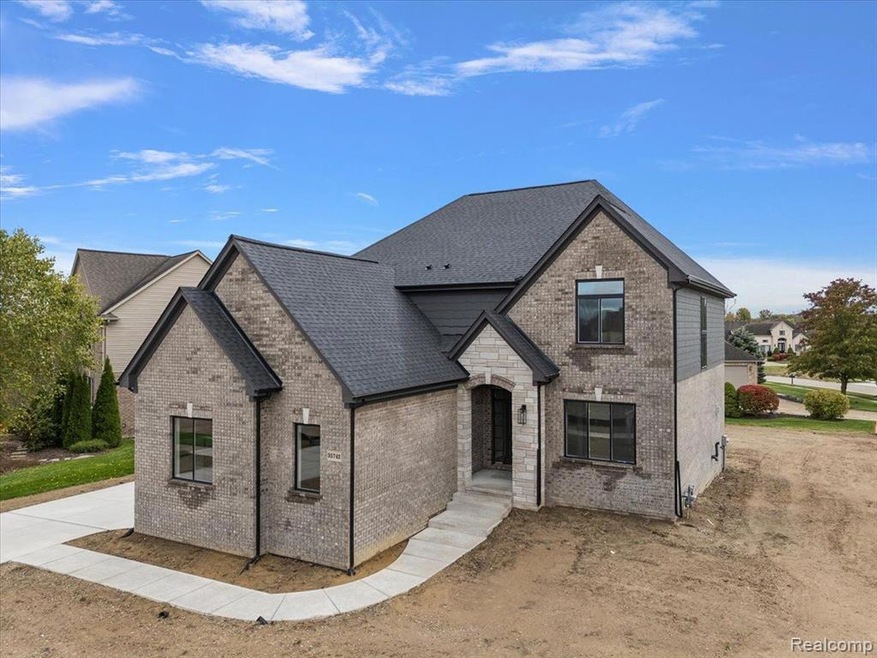Tremendous opportunity to buy the BEST HOME in Shelby Twp! LOT is over an acre and home has a 4 CAR GARAGE! No HOA which means future homeowners can add: Massive pole barn, basketball court, tennis court, detached garage, huge pool & NO HOA FEES! Located in the award winning Utica Community School's District! Located in the desirable Meadowfield Subdivision in Shelby Twp! Highly sought after 4 Bed 3.5 bath Colonial has it all! 10 Ft. Ceiling 1st floor height, open concept entertainers kitchen w. Lafata Premium Cabinets, Huge island, walk in pantry, Granite Countertops, Rectangle Under mount sinks in all baths, Gas fireplace w.custom built mantle, specialty ceilings, oversized windows for maximum natural light exposure, 8'10" Basement ceiling height, prepped for future bath, and Wide Plank hardwood floors throughout most of the first floor. Impressive trim finishes throughout, the list goes on & on! *Exterior & interior photos are of previously built home with the same floor plan different selections and upgrades may apply* Completion Fall of 2025, Still in time to pick out Interior finishes!

