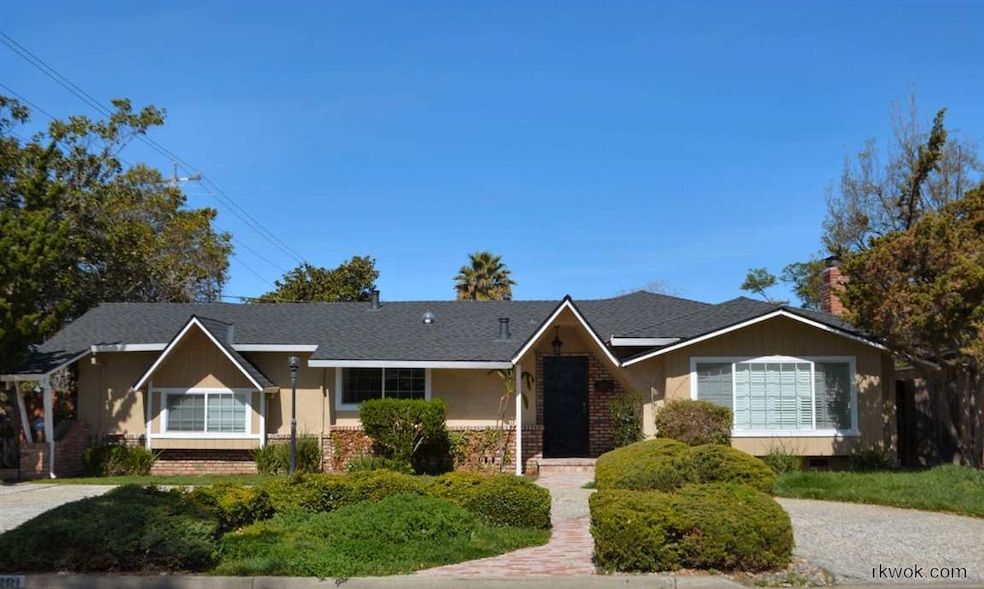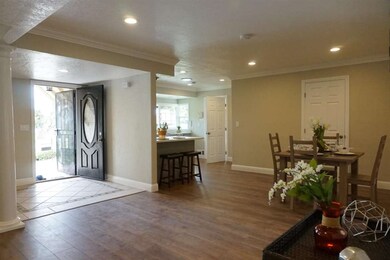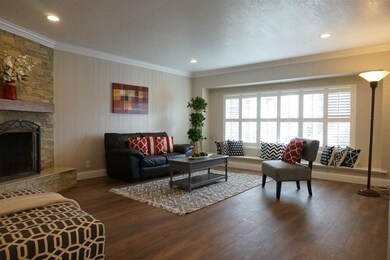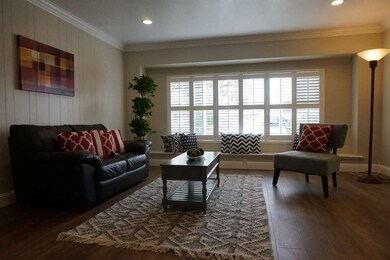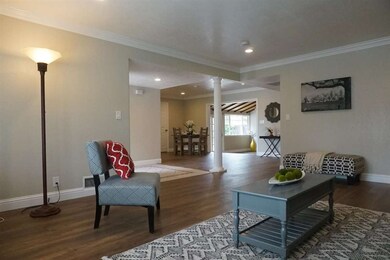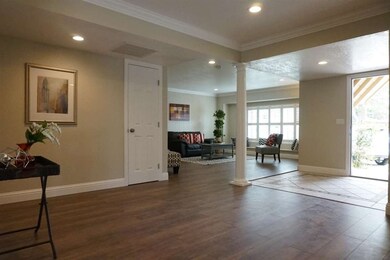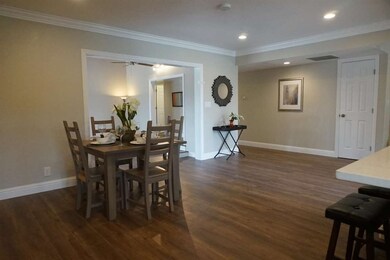
14881 San Pablo Ave San Jose, CA 95127
East Foothills NeighborhoodHighlights
- Two Primary Bedrooms
- Mountain View
- Bonus Room
- Noble Elementary School Rated A-
- Vaulted Ceiling
- Granite Countertops
About This Home
As of August 2017New elevation / facade and 3 full bathrooms now. Completely renovated custom corner home with brand new quartz kitchen, premium crown moldings, skylight, new fireplace veneer and new premium laminate floors throughout. New water heater Bathrooms have been tastefully redone with a classic style including premium shower doors and beautiful accent tile. The master bedroom resides in the permitted garage conversion and features a double sink bathroom with oversize shower and bright colors. The large corner yard with large gates can house a pool, boat or RV. Or a new San Jose allowed in-law or granny unit. Desirable schools are close by as well as 2 full size county parks which feature multiple playgrounds, jogging trails and even a duck lake. Its like having nature 2 blocks away! CORNER LOT WITH SIDE ENTRANCE, ** NOBLE ELEMENTARY, PIEDMONT HILLS HIGH ** , DO NOT DISTURB TENANTS. "Could also be perfect for a daycare"
Last Agent to Sell the Property
Rich Kwok
CENTURY 21 Masters License #01352601 Listed on: 07/28/2017

Last Buyer's Agent
Peter W Walker
Big Block Realty, Inc License #01252722

Home Details
Home Type
- Single Family
Est. Annual Taxes
- $16,168
Year Built
- Built in 1958
Lot Details
- 7,697 Sq Ft Lot
- Security Fence
- Back and Front Yard Fenced
- Level Lot
- Zoning described as R1-6
Home Design
- Cottage
- Wood Frame Construction
- Ceiling Insulation
- Composition Roof
- Concrete Perimeter Foundation
Interior Spaces
- 2,272 Sq Ft Home
- 1-Story Property
- Vaulted Ceiling
- Ceiling Fan
- Skylights in Kitchen
- Wood Burning Fireplace
- Double Pane Windows
- Separate Family Room
- Bonus Room
- Mountain Views
- Laundry Room
Kitchen
- Eat-In Kitchen
- Breakfast Bar
- Electric Oven
- Dishwasher
- Granite Countertops
- Disposal
Flooring
- Laminate
- Tile
Bedrooms and Bathrooms
- 4 Bedrooms
- Double Master Bedroom
- 3 Full Bathrooms
- Low Flow Toliet
- Bathtub Includes Tile Surround
- Low Flow Shower
Home Security
- Security Gate
- Alarm System
Parking
- 3 Parking Spaces
- Guest Parking
- Off-Street Parking
Outdoor Features
- Balcony
- Barbecue Area
Utilities
- Forced Air Heating System
- Thermostat
- High Speed Internet
- Satellite Dish
- Cable TV Available
Listing and Financial Details
- Assessor Parcel Number 599-22-015
Ownership History
Purchase Details
Purchase Details
Purchase Details
Home Financials for this Owner
Home Financials are based on the most recent Mortgage that was taken out on this home.Purchase Details
Home Financials for this Owner
Home Financials are based on the most recent Mortgage that was taken out on this home.Purchase Details
Home Financials for this Owner
Home Financials are based on the most recent Mortgage that was taken out on this home.Purchase Details
Home Financials for this Owner
Home Financials are based on the most recent Mortgage that was taken out on this home.Purchase Details
Home Financials for this Owner
Home Financials are based on the most recent Mortgage that was taken out on this home.Purchase Details
Home Financials for this Owner
Home Financials are based on the most recent Mortgage that was taken out on this home.Purchase Details
Home Financials for this Owner
Home Financials are based on the most recent Mortgage that was taken out on this home.Similar Homes in San Jose, CA
Home Values in the Area
Average Home Value in this Area
Purchase History
| Date | Type | Sale Price | Title Company |
|---|---|---|---|
| Trustee Deed | -- | None Listed On Document | |
| Interfamily Deed Transfer | -- | None Available | |
| Grant Deed | $1,090,000 | Old Republic Title Company | |
| Grant Deed | $900,000 | First American Title Company | |
| Interfamily Deed Transfer | -- | Orange Coast Title Company | |
| Grant Deed | $475,000 | Orange Coast Title Company | |
| Interfamily Deed Transfer | -- | Alliance Title Company | |
| Grant Deed | $597,000 | -- | |
| Interfamily Deed Transfer | -- | First American Title Co | |
| Interfamily Deed Transfer | -- | -- |
Mortgage History
| Date | Status | Loan Amount | Loan Type |
|---|---|---|---|
| Open | $667,000 | New Conventional | |
| Previous Owner | $673,000 | New Conventional | |
| Previous Owner | $700,000 | Adjustable Rate Mortgage/ARM | |
| Previous Owner | $500,000 | Commercial | |
| Previous Owner | $380,000 | New Conventional | |
| Previous Owner | $600,000 | Negative Amortization | |
| Previous Owner | $174,850 | Credit Line Revolving | |
| Previous Owner | $477,600 | Purchase Money Mortgage | |
| Previous Owner | $60,000 | Unknown | |
| Previous Owner | $488,000 | Purchase Money Mortgage | |
| Previous Owner | $174,000 | Unknown | |
| Previous Owner | $468,750 | Unknown | |
| Previous Owner | $375,000 | Unknown | |
| Previous Owner | $375,000 | No Value Available | |
| Previous Owner | $92,000 | Stand Alone Second | |
| Previous Owner | $210,000 | No Value Available | |
| Closed | $35,000 | No Value Available | |
| Closed | $89,500 | No Value Available |
Property History
| Date | Event | Price | Change | Sq Ft Price |
|---|---|---|---|---|
| 08/15/2017 08/15/17 | Sold | $1,090,000 | +0.2% | $480 / Sq Ft |
| 07/28/2017 07/28/17 | Pending | -- | -- | -- |
| 07/28/2017 07/28/17 | For Sale | $1,088,000 | +20.9% | $479 / Sq Ft |
| 09/27/2016 09/27/16 | Sold | $900,000 | +0.2% | $396 / Sq Ft |
| 07/04/2016 07/04/16 | Pending | -- | -- | -- |
| 06/09/2016 06/09/16 | Price Changed | $898,000 | -4.3% | $395 / Sq Ft |
| 05/26/2016 05/26/16 | For Sale | $938,000 | -- | $413 / Sq Ft |
Tax History Compared to Growth
Tax History
| Year | Tax Paid | Tax Assessment Tax Assessment Total Assessment is a certain percentage of the fair market value that is determined by local assessors to be the total taxable value of land and additions on the property. | Land | Improvement |
|---|---|---|---|---|
| 2024 | $16,168 | $1,215,911 | $892,413 | $323,498 |
| 2023 | $15,897 | $1,192,070 | $874,915 | $317,155 |
| 2022 | $15,780 | $1,168,697 | $857,760 | $310,937 |
| 2021 | $15,300 | $1,145,783 | $840,942 | $304,841 |
| 2020 | $14,903 | $1,134,036 | $832,320 | $301,716 |
| 2019 | $14,323 | $1,111,800 | $816,000 | $295,800 |
| 2018 | $14,225 | $1,090,000 | $800,000 | $290,000 |
| 2017 | $12,219 | $900,000 | $630,000 | $270,000 |
| 2016 | $6,933 | $494,109 | $345,877 | $148,232 |
| 2015 | $6,862 | $486,688 | $340,682 | $146,006 |
| 2014 | $6,473 | $477,155 | $334,009 | $143,146 |
Agents Affiliated with this Home
-
R
Seller's Agent in 2017
Rich Kwok
CENTURY 21 Masters
-
P
Buyer's Agent in 2017
Peter W Walker
Big Block Realty, Inc
-
H
Seller's Agent in 2016
Hochak Hung
Homechak Incorporated
Map
Source: MLSListings
MLS Number: ML81671877
APN: 599-22-015
- 12665 Gina Ct
- 3443 Holly Dr
- 15105 San Pablo Ave
- 15116 San Pablo Ave
- 914 Bard St
- 3375 Holly Dr
- 0 El Grande Dr
- 3332 Pepper Tree Ln
- 3327 Golf Dr
- 1073 Vista Del Mar
- 550 Toyon Ave Unit 8
- 550 Toyon Ave Unit 4
- 11967 Gridley St
- 11176 Canon Vista Ave
- 327 Crest Dr
- 3156 Gawain Dr
- 3449 Suncrest Ave
- 282 Vista Ave
- 14226 Lucian Ave
- 11080 Canyon Dr
