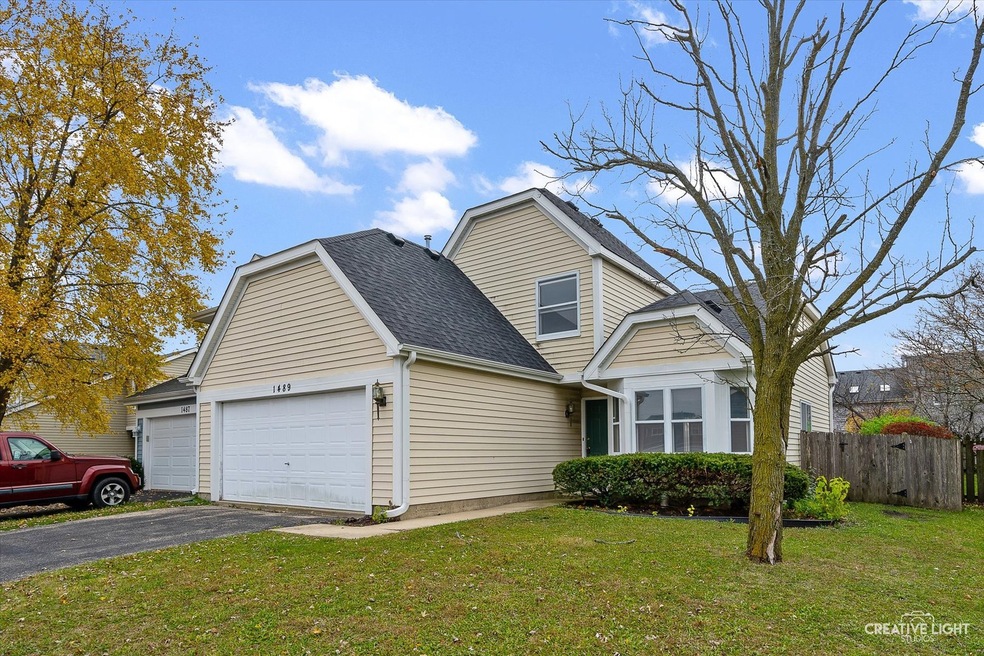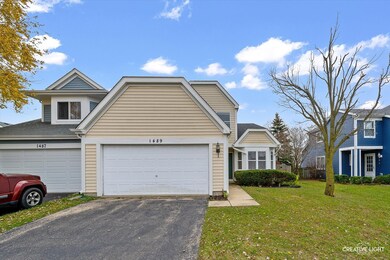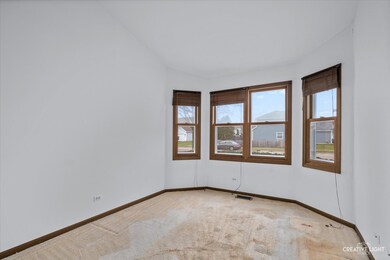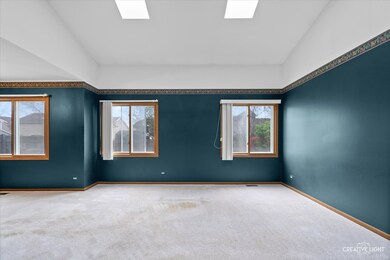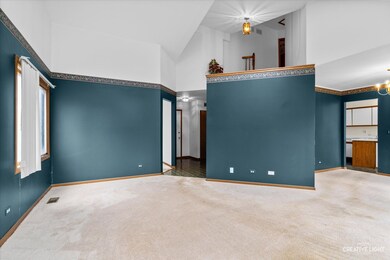
1489 N Pembroke Dr South Elgin, IL 60177
Highlights
- Vaulted Ceiling
- End Unit
- Formal Dining Room
- South Elgin High School Rated A-
- Den
- Skylights
About This Home
As of December 2024Hurry! Time to build some sweat equity! Priced to sell! So much potential with this 1/2 duplex with full fenced in yard! Convenient 1st floor den with vaulted ceilings and plenty of natural light! Spacious living room with vaulted ceilings and double skylights opens to the separate dining room! Very functional eat-in kitchen with plenty of cabinetry and all appliances stay! Separate eating area with sliding glass door to the yard! 1st floor laundry! Gracious size master bedroom! Nice size secondary bedroom! Remodeled full bath with newer dual sink vanity and walk-in shower! Tear off roof 2020! New furnace 2018! Close to schools, shopping and transportation! Quick close possible!
Townhouse Details
Home Type
- Townhome
Est. Annual Taxes
- $5,508
Year Built
- Built in 1998
Lot Details
- Lot Dimensions are 44x112x45x113
- End Unit
Parking
- 2 Car Attached Garage
- Garage Transmitter
- Garage Door Opener
- Driveway
- Parking Included in Price
Home Design
- Half Duplex
- Slab Foundation
- Asphalt Roof
- Vinyl Siding
- Concrete Perimeter Foundation
Interior Spaces
- 1,639 Sq Ft Home
- 2-Story Property
- Vaulted Ceiling
- Skylights
- Family Room
- Living Room
- Formal Dining Room
- Den
Kitchen
- Breakfast Bar
- Range<<rangeHoodToken>>
- Dishwasher
Flooring
- Carpet
- Vinyl
Bedrooms and Bathrooms
- 2 Bedrooms
- 2 Potential Bedrooms
Laundry
- Laundry Room
- Laundry on main level
- Dryer
- Washer
Home Security
Utilities
- Forced Air Heating and Cooling System
- Heating System Uses Natural Gas
Listing and Financial Details
- Homeowner Tax Exemptions
Community Details
Overview
- 2 Units
- Kingsport Villas Subdivision
Pet Policy
- Dogs and Cats Allowed
Security
- Storm Screens
Ownership History
Purchase Details
Home Financials for this Owner
Home Financials are based on the most recent Mortgage that was taken out on this home.Purchase Details
Home Financials for this Owner
Home Financials are based on the most recent Mortgage that was taken out on this home.Similar Homes in South Elgin, IL
Home Values in the Area
Average Home Value in this Area
Purchase History
| Date | Type | Sale Price | Title Company |
|---|---|---|---|
| Warranty Deed | $239,000 | None Listed On Document | |
| Warranty Deed | $170,000 | Burnet Title Llc |
Mortgage History
| Date | Status | Loan Amount | Loan Type |
|---|---|---|---|
| Open | $191,200 | New Conventional | |
| Previous Owner | $135,920 | Purchase Money Mortgage |
Property History
| Date | Event | Price | Change | Sq Ft Price |
|---|---|---|---|---|
| 04/28/2025 04/28/25 | Rented | $2,500 | 0.0% | -- |
| 04/21/2025 04/21/25 | Under Contract | -- | -- | -- |
| 03/27/2025 03/27/25 | For Rent | $2,500 | 0.0% | -- |
| 12/13/2024 12/13/24 | Sold | $239,000 | -0.4% | $146 / Sq Ft |
| 11/22/2024 11/22/24 | Pending | -- | -- | -- |
| 11/18/2024 11/18/24 | For Sale | $239,900 | -- | $146 / Sq Ft |
Tax History Compared to Growth
Tax History
| Year | Tax Paid | Tax Assessment Tax Assessment Total Assessment is a certain percentage of the fair market value that is determined by local assessors to be the total taxable value of land and additions on the property. | Land | Improvement |
|---|---|---|---|---|
| 2023 | $5,508 | $73,646 | $15,832 | $57,814 |
| 2022 | $5,262 | $67,152 | $14,436 | $52,716 |
| 2021 | $4,945 | $62,783 | $13,497 | $49,286 |
| 2020 | $4,789 | $59,936 | $12,885 | $47,051 |
| 2019 | $4,604 | $57,093 | $12,274 | $44,819 |
| 2018 | $4,504 | $53,785 | $11,563 | $42,222 |
| 2017 | $4,270 | $50,846 | $10,931 | $39,915 |
| 2016 | $4,053 | $47,171 | $10,141 | $37,030 |
| 2015 | -- | $43,236 | $9,295 | $33,941 |
| 2014 | -- | $42,702 | $9,180 | $33,522 |
| 2013 | -- | $43,828 | $9,422 | $34,406 |
Agents Affiliated with this Home
-
Jesus Perez

Seller's Agent in 2025
Jesus Perez
Realty of America, LLC
(630) 878-9064
433 Total Sales
-
Maria Tamayo

Buyer's Agent in 2025
Maria Tamayo
Luna Real Estate Inc.
(224) 659-4676
105 Total Sales
-
Bob Wisdom

Seller's Agent in 2024
Bob Wisdom
RE/MAX
(847) 695-8348
686 Total Sales
Map
Source: Midwest Real Estate Data (MRED)
MLS Number: 12211394
APN: 06-33-277-053
- 1484 Exeter Ln
- 1527 S Pembroke Dr
- 1458 Woodland Dr
- 1289 Evergreen Ln
- 11 Misty Ct
- 8N594 S Mclean Blvd
- 465 Sandhurst Ln Unit 3
- 266 Kingsport Dr
- 264 Kingsport Dr
- 262 Kingsport Dr
- 260 Kingsport Dr
- 265 Kingsport Dr
- 267 Kingsport Dr
- 1314 Sandhurst Ln Unit 3
- 271 Kingsport Dr
- 1320 Umbdenstock Rd
- 289 Kingsport Dr
- 280 Kingsport Dr
- 284 Kingsport Dr
- 286 Kingsport Dr
