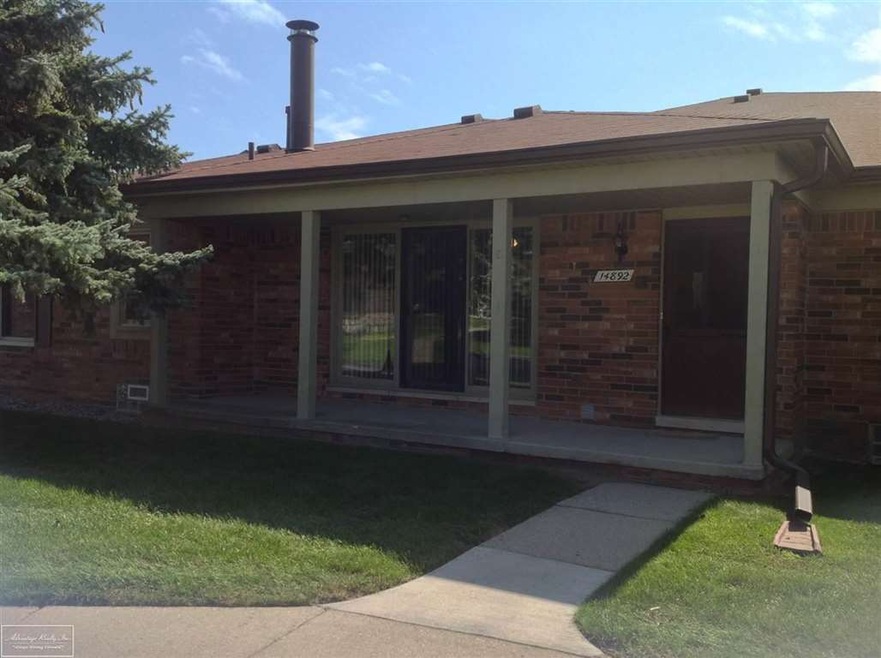
14892 Carver Ct Shelby Township, MI 48315
Highlights
- Ranch Style House
- Cathedral Ceiling
- 2 Car Attached Garage
- Floyd Ebeling Elementary School Rated A-
- Porch
- Laundry Room
About This Home
As of November 2017LOOKING FOR MOVE IN READY? YOU FOUND IT! SO NEAT AND CLEAN WITH FRESH PAINT THROUGHOUT, PROFESSIONALLY CLEANED CARPET, IMMACULATE BATHROOMS AND BRAND NEW STOVE, MICROWAVE AND DISHWASHER IN THE KITCHEN. ALL NEW WINDOW TREATMENTS TOO. BEAUTIFUL CORNER BRICK GAS FIREPLACE IN LIVING ROOM. NEW ROOF 2014, GUTTERS 2016, WINDOWS AND HOT WATER TANK APPROX 6 YRS OLD. GREAT LAYOUT. 2 FULL BATHS. LOTS OF CLOSETS AND STORAGE SPACE. FULL BASEMENT. ATTACHED 2 CAR TANDEM GARAGE. NOTHING TO DO BUT MOVE IN. IMMEDIATE OCCUPANCY. HOME WARRANTY NEGOTIABLE.
Last Agent to Sell the Property
Berkshire Hathaway HomeServices Kee Realty License #MISPE-6501371833 Listed on: 09/13/2017

Property Details
Home Type
- Condominium
Est. Annual Taxes
Year Built
- Built in 1985
HOA Fees
- $185 Monthly HOA Fees
Parking
- 2 Car Attached Garage
Home Design
- Ranch Style House
- Brick Exterior Construction
Interior Spaces
- 1,170 Sq Ft Home
- Cathedral Ceiling
- Gas Fireplace
- Living Room with Fireplace
Kitchen
- Oven or Range
- <<microwave>>
- Dishwasher
- Disposal
Flooring
- Carpet
- Linoleum
Bedrooms and Bathrooms
- 2 Bedrooms
- 2 Full Bathrooms
Laundry
- Laundry Room
- Dryer
- Washer
Basement
- Basement Fills Entire Space Under The House
- Sump Pump
Outdoor Features
- Porch
Utilities
- Forced Air Heating and Cooling System
- Heating System Uses Natural Gas
- Gas Water Heater
Listing and Financial Details
- Assessor Parcel Number 23-07-25-226-112
Community Details
Overview
- Heritage Place Subdivision
- Maintained Community
Pet Policy
- Pets Allowed
Ownership History
Purchase Details
Home Financials for this Owner
Home Financials are based on the most recent Mortgage that was taken out on this home.Similar Homes in the area
Home Values in the Area
Average Home Value in this Area
Purchase History
| Date | Type | Sale Price | Title Company |
|---|---|---|---|
| Warranty Deed | $145,400 | None Available |
Mortgage History
| Date | Status | Loan Amount | Loan Type |
|---|---|---|---|
| Open | $116,320 | New Conventional |
Property History
| Date | Event | Price | Change | Sq Ft Price |
|---|---|---|---|---|
| 07/18/2025 07/18/25 | For Sale | $225,000 | +54.7% | $192 / Sq Ft |
| 11/22/2017 11/22/17 | Sold | $145,400 | -1.0% | $124 / Sq Ft |
| 09/20/2017 09/20/17 | Pending | -- | -- | -- |
| 09/13/2017 09/13/17 | For Sale | $146,900 | -- | $126 / Sq Ft |
Tax History Compared to Growth
Tax History
| Year | Tax Paid | Tax Assessment Tax Assessment Total Assessment is a certain percentage of the fair market value that is determined by local assessors to be the total taxable value of land and additions on the property. | Land | Improvement |
|---|---|---|---|---|
| 2025 | $2,588 | $114,100 | $0 | $0 |
| 2024 | $1,532 | $106,900 | $0 | $0 |
| 2023 | $1,451 | $90,600 | $0 | $0 |
| 2022 | $2,341 | $82,800 | $0 | $0 |
| 2021 | $2,277 | $81,300 | $0 | $0 |
| 2020 | $1,336 | $77,600 | $0 | $0 |
| 2019 | $2,084 | $71,500 | $0 | $0 |
| 2018 | $2,082 | $70,600 | $0 | $0 |
| 2017 | $1,862 | $62,000 | $10,000 | $52,000 |
| 2016 | $1,853 | $62,000 | $0 | $0 |
| 2015 | $1,832 | $55,050 | $0 | $0 |
| 2013 | $981 | $39,350 | $0 | $0 |
Agents Affiliated with this Home
-
Trudi Wichlacz

Seller's Agent in 2025
Trudi Wichlacz
Oak and Stone Real Estate
(586) 242-3232
4 in this area
104 Total Sales
-
Lori Mequio

Seller's Agent in 2017
Lori Mequio
Berkshire Hathaway HomeServices Kee Realty
(586) 839-2339
1 in this area
48 Total Sales
-
Jeff Todd

Buyer's Agent in 2017
Jeff Todd
Keller Williams Paint Creek
(248) 496-7875
7 in this area
237 Total Sales
Map
Source: Michigan Multiple Listing Service
MLS Number: 31330726
APN: 23-07-25-226-112
- 14764 Brewster Ct Unit 140
- 15031 Pilgrim Ct
- 48600 Meadowcrest Dr
- 14591 Ashton Dr
- 48775 Windmill Cir W
- 15430 Windmill Dr
- 14972 Village Park Cir
- 15559 Williamsburg Dr E
- 48656 Presidential Dr
- 48913 Pinebrook Dr
- 48607 Sutton Bay Ct Unit 209
- 14562 Leeds Ct Unit 442
- 47387 Royal Rd
- 14733 Wickford Ct Unit 505
- 47851 Goldridge Ln
- 47355 Circle Crest Dr
- 47337 Circle Crest Dr
- 14424 Grenwich Ct
- 47470 Barbara Rd
- 47425 Barbara Rd
