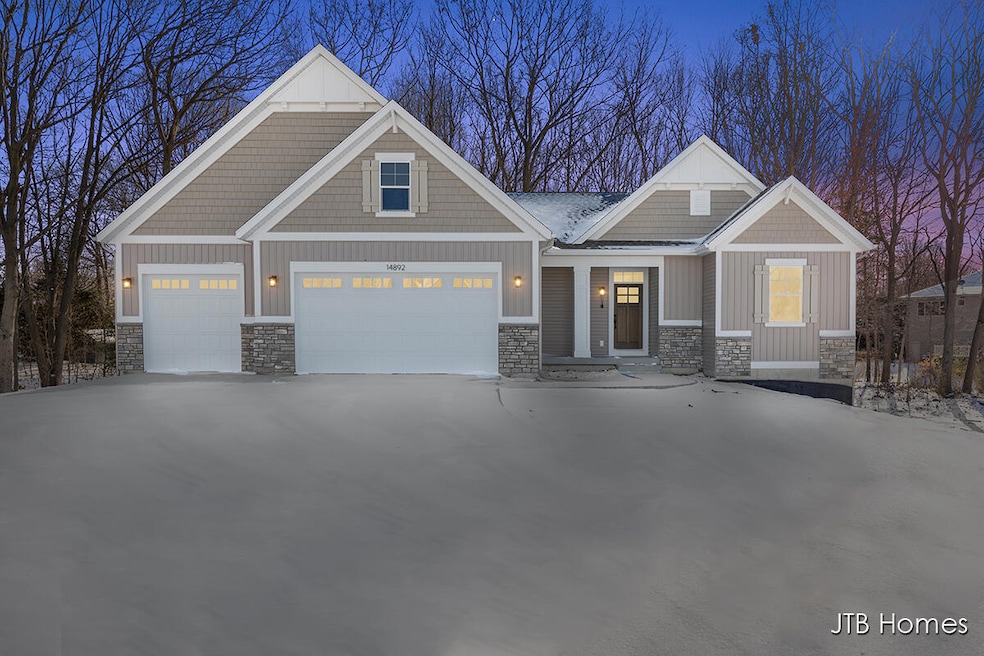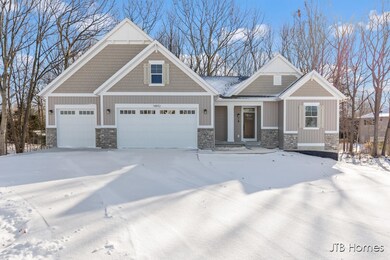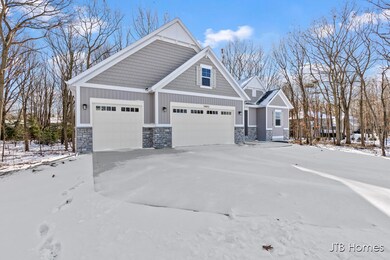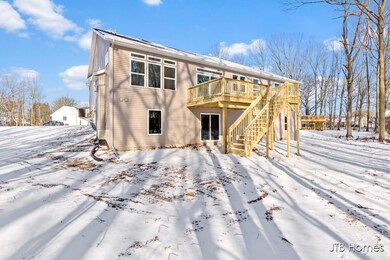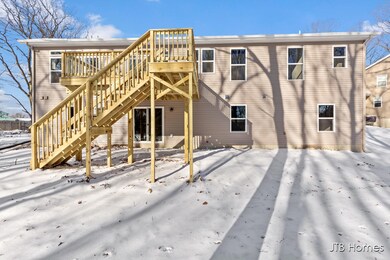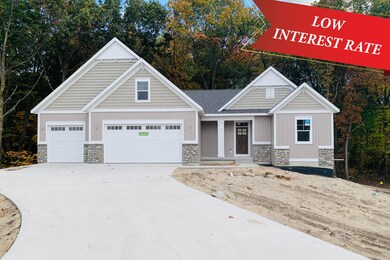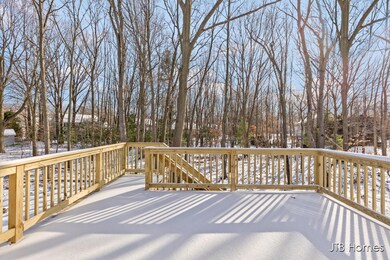
14892 Timberoak St Holland, MI 49424
Highlights
- New Construction
- Deck
- Mud Room
- Harbor Lights Middle School Rated A-
- Wooded Lot
- Breakfast Area or Nook
About This Home
As of January 2025THIS HOME QUALIFIES FOR A LOWER RATE; CALL FOR DETAILS. New Construction and now COMPLETE. JTB Homes presents the ''Camden'' floor plan in Timberline Woods/Holland! This wooded site, cottage-style, ranch home features a spacious, functional kitchen with center island, stainless appliances, walk-in pantry, and lots of counter space. You will enjoy the light and airy feel with numerous windows in the kitchen and dining area and living room. The primary suite includes a large bath with dual vanities, cabinet tower, a soaking tub, shower and walk-in closet. The second bedroom or flex room, another full bathroom and the laundry room complete the main level. The walkout lower level includes plumbing for future bath and there's also additional space for future bedrooms, and storage.
Last Agent to Sell the Property
Kensington Realty Group Inc. License #6501408937 Listed on: 10/08/2024
Home Details
Home Type
- Single Family
Est. Annual Taxes
- $222
Year Built
- Built in 2024 | New Construction
Lot Details
- 0.52 Acre Lot
- Lot Dimensions are 71x180x90x257x74
- Wooded Lot
HOA Fees
- $8 Monthly HOA Fees
Parking
- 3 Car Attached Garage
- Front Facing Garage
- Garage Door Opener
Home Design
- Brick or Stone Mason
- Shingle Roof
- Composition Roof
- Fiberglass Roof
- Asphalt Roof
- Vinyl Siding
- Stone
Interior Spaces
- 1,668 Sq Ft Home
- 1-Story Property
- Gas Log Fireplace
- Low Emissivity Windows
- Insulated Windows
- Garden Windows
- Window Screens
- Mud Room
- Family Room with Fireplace
- Laminate Flooring
Kitchen
- Breakfast Area or Nook
- Eat-In Kitchen
- Range<<rangeHoodToken>>
- <<microwave>>
- Dishwasher
- Kitchen Island
- Snack Bar or Counter
- Disposal
Bedrooms and Bathrooms
- 2 Main Level Bedrooms
- 2 Full Bathrooms
Laundry
- Laundry Room
- Laundry on main level
- Washer and Gas Dryer Hookup
Basement
- Walk-Out Basement
- Sump Pump
Outdoor Features
- Deck
- Patio
Utilities
- Humidifier
- SEER Rated 13+ Air Conditioning Units
- SEER Rated 13-15 Air Conditioning Units
- Forced Air Heating and Cooling System
- Heating System Uses Natural Gas
- Natural Gas Water Heater
- High Speed Internet
- Phone Available
- Cable TV Available
Community Details
- Association Phone (616) 888-9065
- Built by JTB Homes
- Timberline Woods Subdivision
Listing and Financial Details
- Home warranty included in the sale of the property
Ownership History
Purchase Details
Home Financials for this Owner
Home Financials are based on the most recent Mortgage that was taken out on this home.Purchase Details
Home Financials for this Owner
Home Financials are based on the most recent Mortgage that was taken out on this home.Similar Homes in Holland, MI
Home Values in the Area
Average Home Value in this Area
Purchase History
| Date | Type | Sale Price | Title Company |
|---|---|---|---|
| Warranty Deed | $594,900 | Lighthouse Title | |
| Warranty Deed | $112,900 | Lighthouse Title |
Mortgage History
| Date | Status | Loan Amount | Loan Type |
|---|---|---|---|
| Open | $464,000 | New Conventional | |
| Previous Owner | $308,001 | Construction |
Property History
| Date | Event | Price | Change | Sq Ft Price |
|---|---|---|---|---|
| 01/31/2025 01/31/25 | Sold | $594,900 | 0.0% | $357 / Sq Ft |
| 12/30/2024 12/30/24 | Pending | -- | -- | -- |
| 10/08/2024 10/08/24 | For Sale | $594,900 | -- | $357 / Sq Ft |
Tax History Compared to Growth
Tax History
| Year | Tax Paid | Tax Assessment Tax Assessment Total Assessment is a certain percentage of the fair market value that is determined by local assessors to be the total taxable value of land and additions on the property. | Land | Improvement |
|---|---|---|---|---|
| 2025 | $222 | $55,000 | $0 | $0 |
| 2024 | $169 | $55,000 | $0 | $0 |
| 2023 | $162 | $47,500 | $0 | $0 |
Agents Affiliated with this Home
-
Christopher Dorey

Seller's Agent in 2025
Christopher Dorey
Kensington Realty Group Inc.
(616) 888-9065
27 in this area
178 Total Sales
-
Gina Vis

Buyer's Agent in 2025
Gina Vis
HomeRealty, LLC
(616) 502-0885
11 in this area
912 Total Sales
-
Kenneth Vis

Buyer Co-Listing Agent in 2025
Kenneth Vis
HomeRealty, LLC
(510) 378-1028
7 in this area
718 Total Sales
Map
Source: Southwestern Michigan Association of REALTORS®
MLS Number: 24052889
APN: 70-15-13-127-014
- 2978 Creek Edge Ct
- 14934 Timberoak St
- 14921 Timberpine Ct
- 14921 Creek Edge Dr
- 14967 Timberoak St
- 3112 Thornbury Dr
- 3094 Timberpine Ave
- 15045 Silver Fir Dr
- 2975 Pine Edge Ct
- 3172 Timberpine Ave
- 2952 Red Alder Dr
- 3171 Timberpine Ave
- 14612 Woodpine Dr
- 14745 Anchor Ct
- 649 Sherwood St
- 3611 Butternut Dr Unit 35
- 14298 Carol St
- 2415 Nuttall Ct Unit 28
- 15528 James St
- 274 Willow Creek Ct Unit 2
