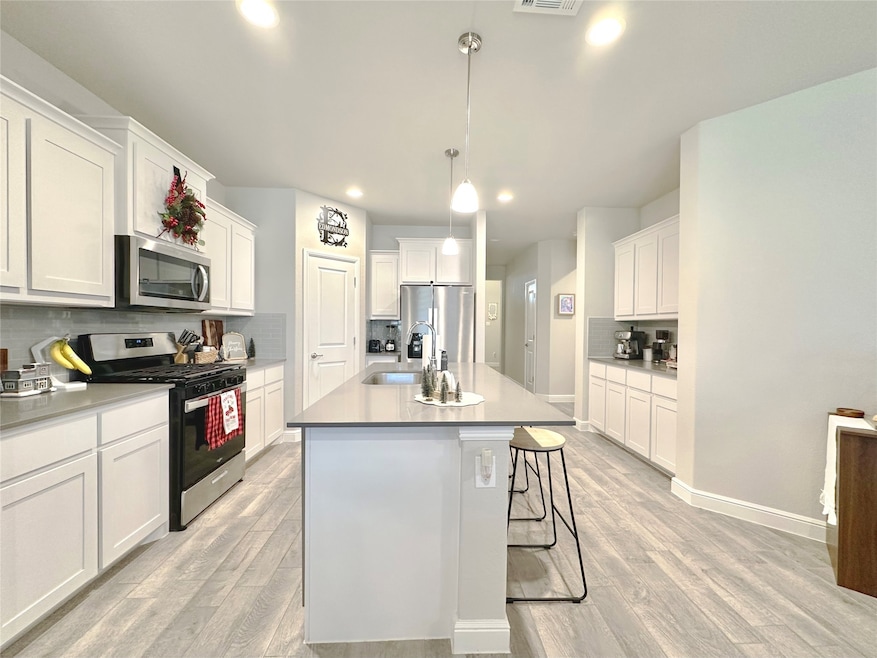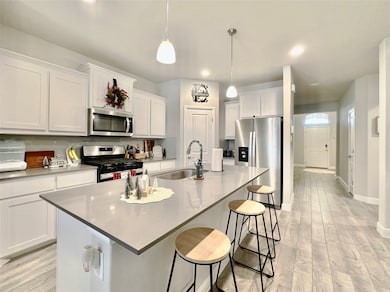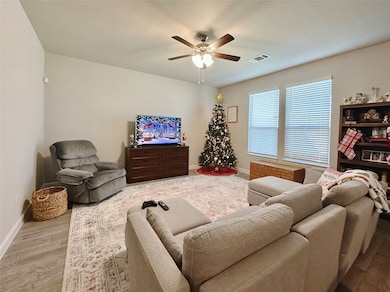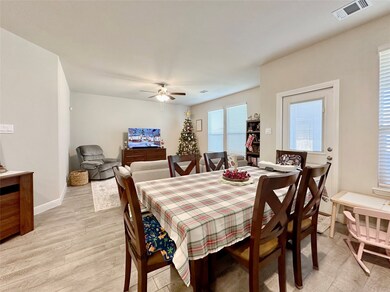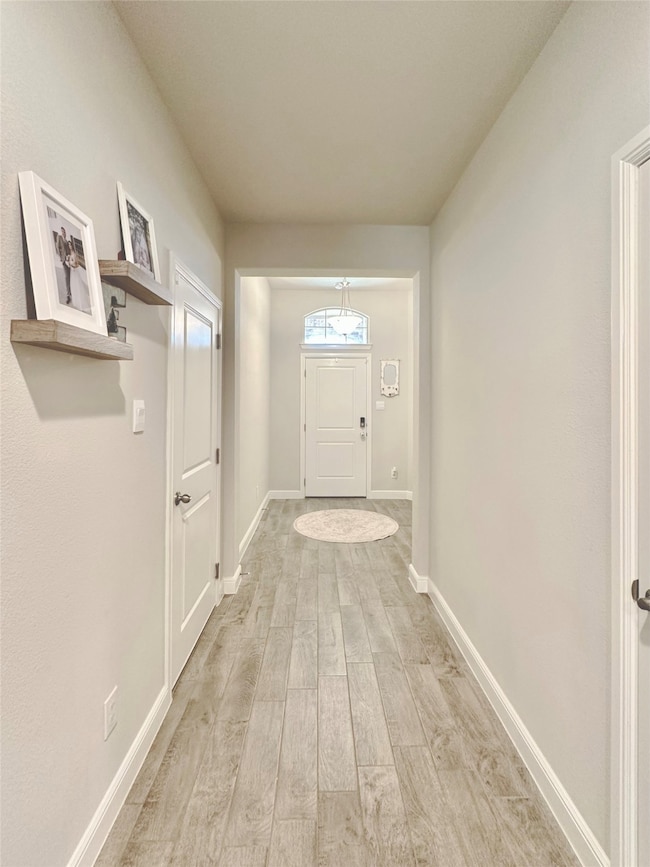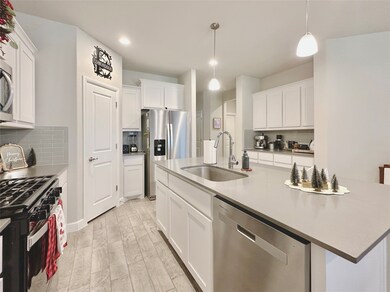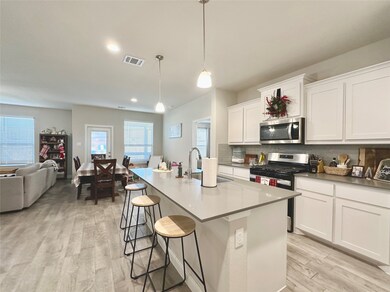Highlights
- Open Floorplan
- Ranch Style House
- Community Pool
- Community Lake
- Lawn
- Covered Patio or Porch
About This Home
Great opportunity to lease this beautiful home in the highly sought-after Bluestem community! Located within the award-winning Northwest ISD, this home comes with stainless appliances, including a gas range, dishwasher and refrigerator; a full-size washer and dryer are also available for tenant use. This beautiful single-story home offers an open concept floorplan featuring wood-look tile throughout most areas. Delightful chef’s kitchen incorporates a large quartz topped island with seating and overhead pendant lighting, built-in buffet, and walk-in pantry. The kitchen opens to the dining and living room, perfect for entertaining or relaxing! The private primary bedroom features a full bath with quartz counters, dual sink vanity, oversize walk-in shower, linen and huge walk-in closet. Three ample size secondary bedrooms with ceiling fans and large closets share a shower-tub combo full bath. The large grassy backyard includes a children’s playset and covered patio. The home faces an open area where neighbors and friends can easily gather. Bluestem offers a resort-style community lifestyle with amenities including a pool, playground, dog park, trails, and stocked fishing pond.
Listing Agent
Coldwell Banker Apex, REALTORS Brokerage Phone: 972-302-2748 License #0594189 Listed on: 11/10/2025

Home Details
Home Type
- Single Family
Est. Annual Taxes
- $770
Year Built
- Built in 2023
Lot Details
- 6,011 Sq Ft Lot
- Wood Fence
- Landscaped
- Interior Lot
- Few Trees
- Lawn
- Back Yard
Parking
- 2 Car Attached Garage
- Front Facing Garage
- Single Garage Door
- Garage Door Opener
- Driveway
Home Design
- Ranch Style House
- Brick Exterior Construction
- Slab Foundation
- Composition Roof
Interior Spaces
- 1,848 Sq Ft Home
- Open Floorplan
- Ceiling Fan
- Pendant Lighting
- Window Treatments
Kitchen
- Eat-In Kitchen
- Walk-In Pantry
- Electric Oven
- Gas Cooktop
- Microwave
- Dishwasher
- Kitchen Island
- Disposal
Flooring
- Carpet
- Ceramic Tile
Bedrooms and Bathrooms
- 4 Bedrooms
- Walk-In Closet
- 2 Full Bathrooms
Laundry
- Laundry in Utility Room
- Dryer
- Washer
Home Security
- Wireless Security System
- Carbon Monoxide Detectors
- Fire and Smoke Detector
Outdoor Features
- Covered Patio or Porch
- Rain Gutters
Schools
- Sevenhills Elementary School
- Northwest High School
Utilities
- Central Heating and Cooling System
- Heating System Uses Natural Gas
- Vented Exhaust Fan
- Underground Utilities
- Tankless Water Heater
- Gas Water Heater
- Cable TV Available
Listing and Financial Details
- Residential Lease
- Property Available on 1/5/26
- Tenant pays for all utilities, insurance
- 12 Month Lease Term
- Legal Lot and Block 74 / 7
- Assessor Parcel Number 201099727
Community Details
Overview
- Bluestem Association
- Bluestem Ph 1 Subdivision
- Community Lake
Amenities
- Laundry Facilities
- Community Mailbox
Recreation
- Community Playground
- Community Pool
- Park
- Trails
Pet Policy
- Pet Size Limit
- Pet Deposit $350
- 1 Pet Allowed
- Dogs Allowed
Map
Source: North Texas Real Estate Information Systems (NTREIS)
MLS Number: 21108124
APN: R0180077400
- CROWNPOINT Plan at Bluestem
- REDROCK Plan at Bluestem
- PORTALES Plan at Bluestem
- CARLSBAD Plan at Bluestem
- BLANCO Plan at Bluestem
- LAS CRUCES Plan at Bluestem
- GLENWOOD Plan at Bluestem
- SANTA FE Plan at Bluestem
- 200 Tanager Dr
- 129 Leon Ave
- 165 Medina Ln
- 111 Castell Ct
- 126 Stanton Ave
- 110 Castell Ct
- 153 Medina Ln
- 126 Castell Ct
- 123 Castell Ct
- 246 Buffalo Blvd
- 141 Medina Ln
- 137 Medina Ln
- 197 Attwater Rd
- 144 Tierra Blanca Ln
- 185 Palo Duro Bend
- 330 S Main St
- 231 Redbud St
- 156 Hawksbill Ln
- 11414 Marcellus Way
- 11570 Antrim Place
- 508 McCanne Rd
- 151 Bandana Cir
- 144 Bandana Cir
- 104 Bandana Cir
- 122 Buffalo Ridge Rd
- 136 Holster Holw Rd
- 123 Holster Holw Rd
- 152 Holster Holw Rd
- 120 Switchback Hill Rd
- 203 Drifter Dr
- 173 Banjo Trail
- 209 Switchback Hl Rd
