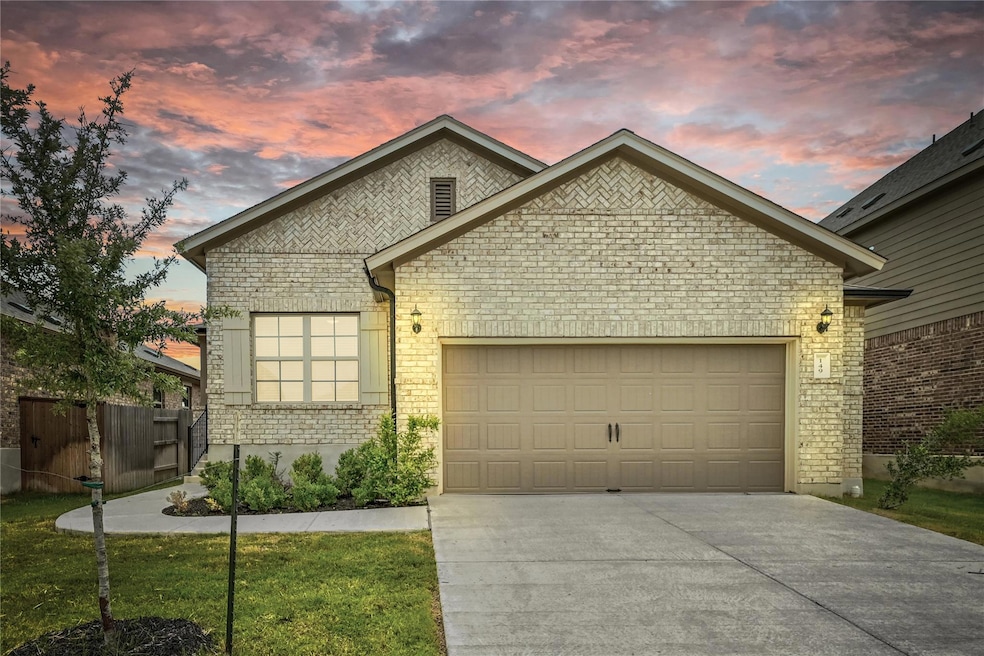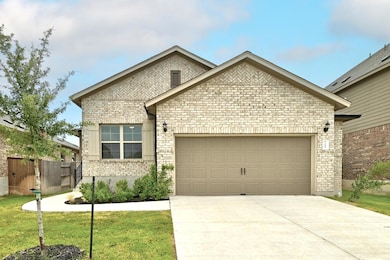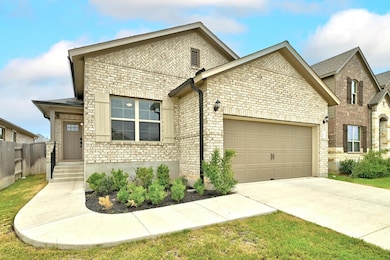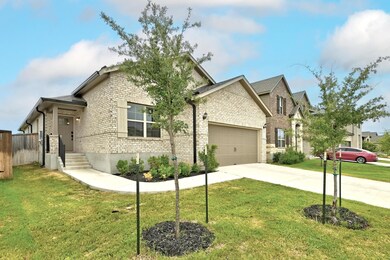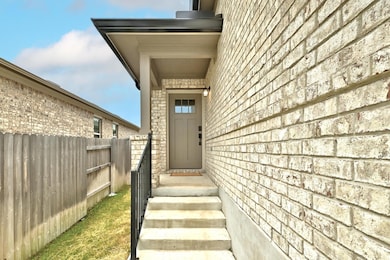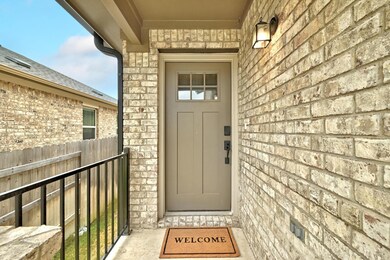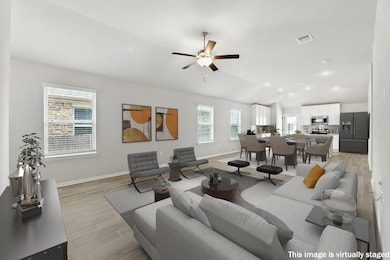149 Hackberry Ln Bastrop, TX 78602
Highlights
- Fishing
- Green Roof
- Neighborhood Views
- Open Floorplan
- Vaulted Ceiling
- Community Pool
About This Home
Welcome to this charming 4-bedroom, 2-bath home in The Colony, offering 1,731 sq ft of open-concept living with tile flooring, slightly vaulted ceilings, window blinds, and a spacious family room that flows seamlessly into the dining area. The kitchen is complete with white shaker cabinets, granite countertops, stainless steel appliances, and ample prep space. The primary suite features a sliding barn door, a generous walk-in closet, and a private en-suite bath. Outside, enjoy a nearly 3,000 sq ft private backyard with full sod and irrigation, perfect for relaxing or entertaining. Additionally, the extended 2.5-car garage provides plenty of extra storage space. Located in one of Bastrop’s most desirable communities with access to pools, parks, trails, and more, just minutes from downtown Bastrop, with easy access to Austin, Austin-Bergstrom International Airport (ABIA), and major employers like Tesla Gigafactory, SpaceX, and The Boring Company.
Listing Agent
eXp Realty, LLC Brokerage Phone: (512) 694-1051 License #0792368 Listed on: 07/14/2025

Open House Schedule
-
Sunday, July 20, 20251:00 to 4:00 pm7/20/2025 1:00:00 PM +00:007/20/2025 4:00:00 PM +00:00Add to Calendar
Home Details
Home Type
- Single Family
Est. Annual Taxes
- $10,085
Year Built
- Built in 2022
Lot Details
- 7,449 Sq Ft Lot
- Northeast Facing Home
- Gated Home
- Wood Fence
- Sprinkler System
- Dense Growth Of Small Trees
- Back Yard Fenced
Parking
- 2.5 Car Garage
Home Design
- Brick Exterior Construction
- Slab Foundation
- Masonry Siding
Interior Spaces
- 1,731 Sq Ft Home
- 1-Story Property
- Open Floorplan
- Wired For Data
- Vaulted Ceiling
- Ceiling Fan
- Recessed Lighting
- Double Pane Windows
- Blinds
- Window Screens
- Neighborhood Views
Kitchen
- Gas Range
- Microwave
- Dishwasher
- Kitchen Island
- Disposal
Flooring
- Carpet
- Tile
Bedrooms and Bathrooms
- 4 Main Level Bedrooms
- Walk-In Closet
- 2 Full Bathrooms
Home Security
- Carbon Monoxide Detectors
- Fire and Smoke Detector
- In Wall Pest System
Eco-Friendly Details
- Green Roof
- Energy-Efficient Windows
- Energy-Efficient Construction
- Energy-Efficient HVAC
- ENERGY STAR Qualified Equipment
Outdoor Features
- Covered patio or porch
- Exterior Lighting
Schools
- Mina Elementary School
- Bastrop Middle School
- Bastrop High School
Utilities
- Central Heating and Cooling System
- Heating System Uses Natural Gas
- Underground Utilities
- Municipal Utilities District for Water and Sewer
- ENERGY STAR Qualified Water Heater
- High Speed Internet
- Cable TV Available
Listing and Financial Details
- Security Deposit $2,400
- Tenant pays for all utilities, exterior maintenance, internet, pest control, security, telephone
- The owner pays for association fees, insurance, taxes
- 12 Month Lease Term
- $40 Application Fee
- Assessor Parcel Number 8724687
- Tax Block B
Community Details
Overview
- Built by M/I Homes
- The Colony Subdivision
Amenities
- Common Area
- Community Mailbox
Recreation
- Community Playground
- Community Pool
- Fishing
- Park
- Dog Park
- Trails
Pet Policy
- Pet Deposit $500
- Dogs and Cats Allowed
- Breed Restrictions
Map
Source: Unlock MLS (Austin Board of REALTORS®)
MLS Number: 2166748
APN: 8724687
- 114 Nandina Path
- 116 Nandina Path
- 106 Nandina Path
- 119 Nandina Path
- 137 Periwinkle Ln
- 126 Periwinkle Ln
- 132 Periwinkle Ln
- 118 Periwinkle Ln
- 120 Periwinkle Ln
- 151 Periwinkle Ln
- 140 Periwinkle Ln
- 103 Periwinkle Ln
- 126 Smokebush Trail
- 116 Rosemary Ct
- 190 Plumbago Loop
- 105 Sweetgum Cove
- 112 Rosemary Ct
- 104 Rosemary Ct
- 105 Rosemary Ct
- 103 Rosemary Ct
- 122 Shagbark Trail
- 176 Plumbago Loop
- 107 Forsythia Trail
- 105 Big Pine Creek Ln
- 257 Coleto Trail
- 103 Brushy Creek Dr
- 137 George Kimble Cove
- 113 George Kimble Cove
- 134 Maravillas Bend
- 160 Rita Blanca Bend
- 125 Holzinger Bend
- 206 Punta Cana St
- 145 Rita Blanca Bend
- 149 Rita Blanca Bend
- 304 Azua Path
- 798 Sam Houston Dr
- 165 Rita Blanca Bend
- 129 Patrick Herndon Dr
- 945 Blakey Ln
- 945 Blakey Ln Unit 4212
