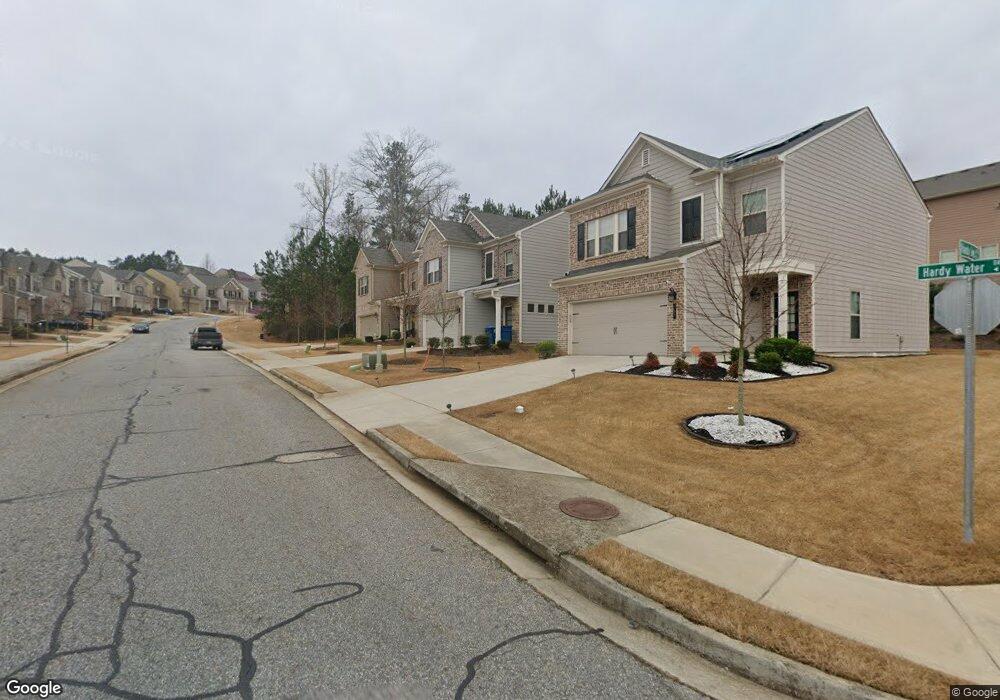149 Hardy Water Dr Lawrenceville, GA 30045
4
Beds
2.5
Baths
1,956
Sq Ft
3,920
Sq Ft Lot
Highlights
- Open-Concept Dining Room
- Traditional Architecture
- Solid Surface Countertops
- Dacula Middle School Rated A-
- Wood Flooring
- Neighborhood Views
About This Home
Built by Taylor Morrison, beautiful home, open floor plan with kitchen and dining open to the family room. Second floor has a large owner's suite and owner's bath with double sinks and separate tub and shower. Resort style amenities include a large sparkling pool, playground, tennis courts and a large clubhouse. Lawn care is included! Stop it to view this exciting home, well kept!
Home Details
Home Type
- Single Family
Est. Annual Taxes
- $4,317
Year Built
- Built in 2018
Lot Details
- 3,920 Sq Ft Lot
- Property fronts a state road
- Level Lot
- Garden
- Back Yard
Parking
- 2 Car Attached Garage
- Parking Accessed On Kitchen Level
- Front Facing Garage
- Garage Door Opener
- Driveway Level
- Secured Garage or Parking
Home Design
- Traditional Architecture
- Shingle Roof
- Composition Roof
- Cement Siding
- Brick Front
Interior Spaces
- 1,956 Sq Ft Home
- 2-Story Property
- Recessed Lighting
- Factory Built Fireplace
- Window Treatments
- Family Room with Fireplace
- Open-Concept Dining Room
- Dining Room Seats More Than Twelve
- Neighborhood Views
Kitchen
- Open to Family Room
- Electric Cooktop
- Microwave
- Dishwasher
- Solid Surface Countertops
- Wood Stained Kitchen Cabinets
- Disposal
Flooring
- Wood
- Carpet
Bedrooms and Bathrooms
- 4 Bedrooms
- Vaulted Bathroom Ceilings
- Dual Vanity Sinks in Primary Bathroom
- Separate Shower in Primary Bathroom
Laundry
- Laundry in Hall
- Laundry on upper level
- Electric Dryer Hookup
Home Security
- Carbon Monoxide Detectors
- Fire and Smoke Detector
Outdoor Features
- Patio
Schools
- Alcova Elementary School
- Dacula Middle School
- Dacula High School
Utilities
- Central Heating and Cooling System
- Electric Water Heater
- Phone Available
- Cable TV Available
Listing and Financial Details
- Security Deposit $2,200
- 12 Month Lease Term
- $50 Application Fee
- Assessor Parcel Number R5238 876
Community Details
Overview
- Property has a Home Owners Association
- Application Fee Required
- Spring At Rock House Subdivision
Amenities
- Laundry Facilities
Recreation
- Tennis Courts
- Community Pool
Map
Source: First Multiple Listing Service (FMLS)
MLS Number: 7680644
APN: 5-238-876
Nearby Homes
- 68 Hardy Water Dr
- 2149 Charcoal Ives Rd
- 1431 Brushed Ln
- 1506 Charcoal Ives Rd
- 127 Charcoal Ives Dr
- 1739 Charcoal Ives Rd
- 153 Fern Walk
- 442 Hardy Ives Ln SE
- 72 Fern Walk
- 523 Hardy Ives Ln SE
- 1821 Lily Valley Dr
- 1250 Image Ives Dr
- 1980 Lily Valley Dr
- 1241 Key Manor Ln
- 320 Little Creek Rd
- 1520 Cedars Rd
- 1250 Bishops Ln
- 68 Hardy Water Dr
- 1490 Aster Ives Dr
- 369 Hardy Water Dr SE
- 352 Hardy Ives Ln
- 458 Hardy Water Dr SE
- 1929 Charcoal Ives Rd
- 1403 Comet Ives
- 2160 Lily Valley Dr
- 1990 Lily Valley Dr
- 1575 Cedars Rd
- 1542 Alcovy Falls Dr SE
- 618 Alcovy Walk Dr
- 1593 Little Creek Dr
- 1575 Cedars Rd Unit Magnolia
- 1575 Cedars Rd Unit Redbud
- 1575 Cedars Rd Unit Poplar
- 435 Little Creek Rd SE
- 1190 Mercury Dr SE
- 1255 Bishops Ln
- 1255 Bishop's Ln

