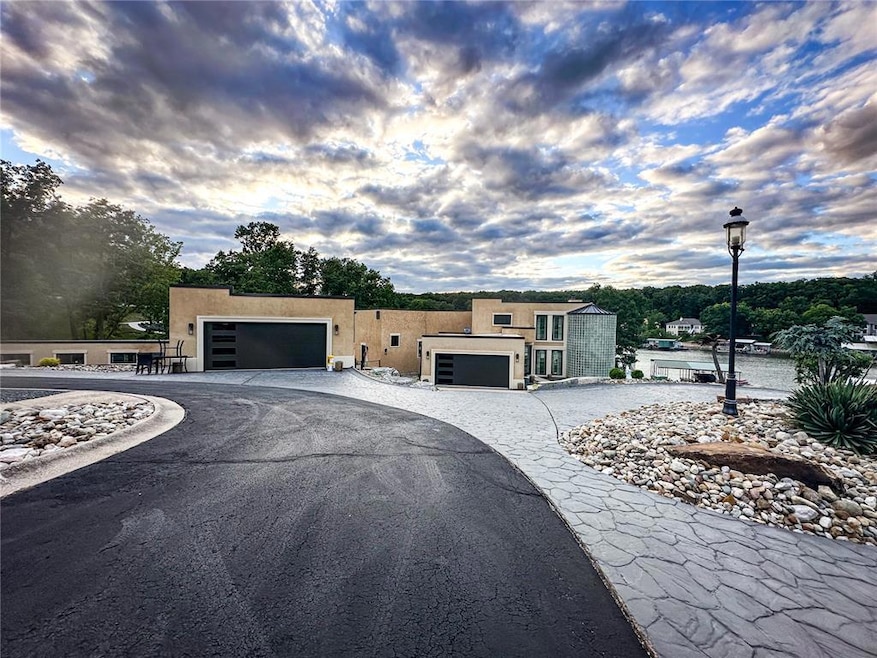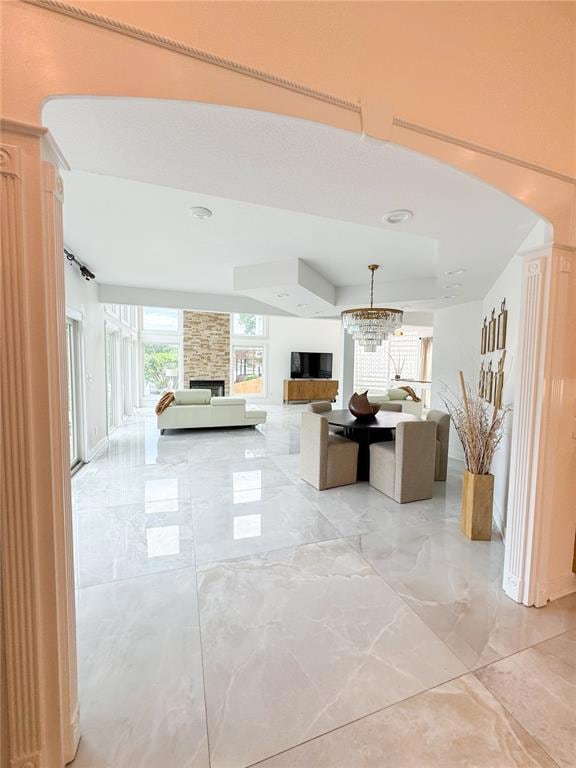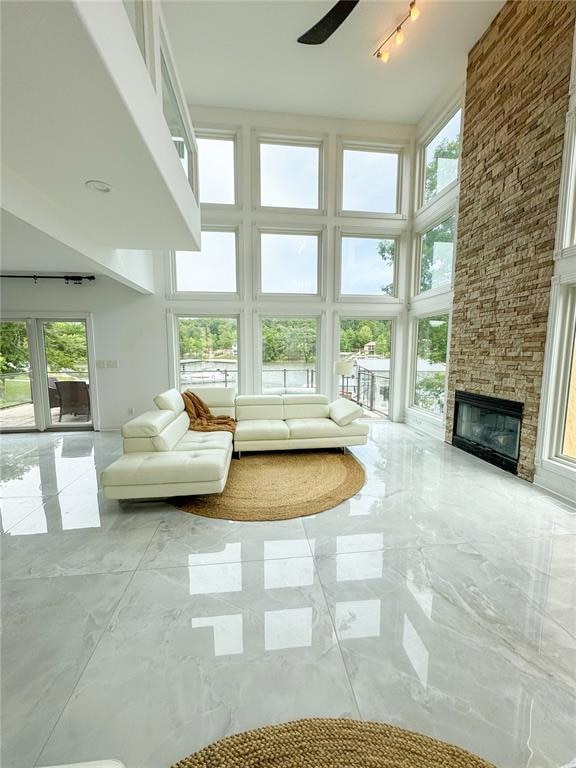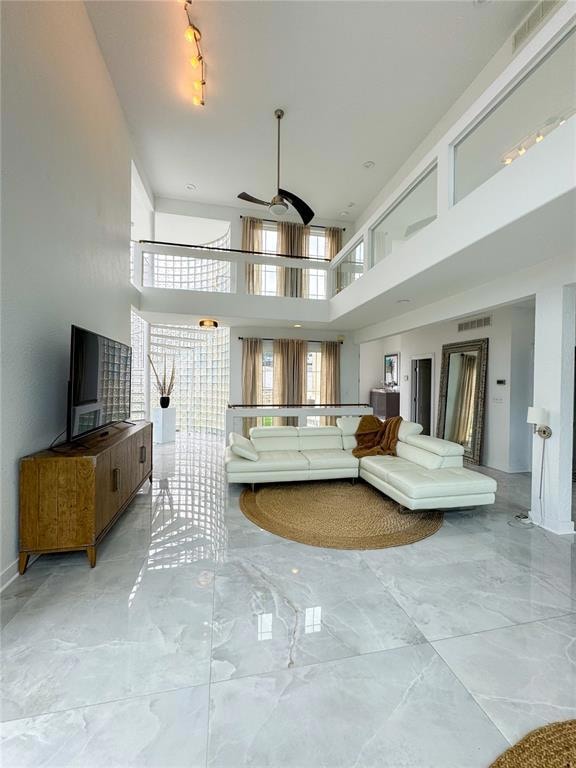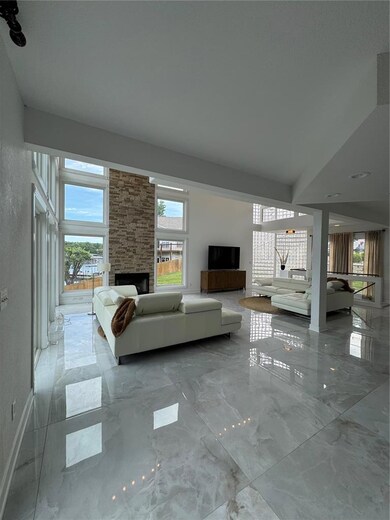
149 Thornwood Cir Sunrise Beach, MO 65079
Estimated payment $13,643/month
Highlights
- Very Popular Property
- Guest House
- In Ground Pool
- Lake Front
- Boat Slip
- Community Lake
About This Home
Welcome to your dream lakefront escape - where luxury meets lifestyle in this fully furnished, resort-style property designed for those who love to entertain and embrace the lake life. This show-stopping 5-bedroom, 4-bathroom, 2-half bathroom home has been completely updated with high-end finishes throughout and offers the perfect blend of modern elegance and lakeside comfort. The heart of the home is the expansive luxury kitchen, featuring top-of-the-line appliances, custom cabinetry, and premium countertops - a true chef's delight and an entertainer's dream. The living areas flow seamlessly, highlighted by a stunning spiral staircase, stylish flooring, and upscale design touches at every turn. The walk-out basement extends your living space and leads directly to the beautifully landscaped, gentle lot that makes lake access effortless. Step outside and the real magic begins; enjoy gatherings on the built-in outdoor kitchen and entertaining patio, head down to your private boat dock featuring an 18x50 slip, PWC slip and lift situated in a cove. This property also includes a detached mother-in-law suite, with its own indoor, in-ground swimming pool.
Home Details
Home Type
- Single Family
Est. Annual Taxes
- $4,057
Year Built
- Built in 1999
Lot Details
- 0.85 Acre Lot
- Lot Dimensions are 130x230
- Lake Front
HOA Fees
- $17 Monthly HOA Fees
Parking
- 6 Car Attached Garage
Home Design
- Stucco
Interior Spaces
- 4,330 Sq Ft Home
- 2-Story Property
- Gas Fireplace
- Tile Flooring
- Basement
- Basement Ceilings are 8 Feet High
Bedrooms and Bathrooms
Outdoor Features
- In Ground Pool
- Boat Slip
- Deck
- Covered patio or porch
- Outdoor Kitchen
Schools
- Hurricane Deck Elem. Elementary School
- Camdenton Middle School
- Camdenton High School
Additional Features
- Guest House
- Forced Air Heating and Cooling System
Community Details
- Association fees include maintenance parking/roads
- Thornwood Estates Association
- Community Lake
Listing and Financial Details
- Assessor Parcel Number 08-1.0-02.0-000.0-001-002.003
Map
Home Values in the Area
Average Home Value in this Area
Tax History
| Year | Tax Paid | Tax Assessment Tax Assessment Total Assessment is a certain percentage of the fair market value that is determined by local assessors to be the total taxable value of land and additions on the property. | Land | Improvement |
|---|---|---|---|---|
| 2023 | $48 | $1,200 | $0 | $0 |
| 2022 | $45 | $1,200 | $0 | $0 |
| 2021 | $45 | $1,200 | $0 | $0 |
| 2020 | $45 | $1,200 | $0 | $0 |
| 2019 | $45 | $1,200 | $0 | $0 |
| 2018 | $45 | $1,200 | $0 | $0 |
| 2017 | $45 | $1,200 | $0 | $0 |
| 2016 | $45 | $1,200 | $0 | $0 |
| 2015 | $45 | $1,200 | $0 | $0 |
| 2014 | $45 | $1,200 | $0 | $0 |
| 2013 | -- | $1,200 | $0 | $0 |
Property History
| Date | Event | Price | Change | Sq Ft Price |
|---|---|---|---|---|
| 07/18/2025 07/18/25 | For Sale | $2,150,000 | -10.4% | $497 / Sq Ft |
| 05/27/2025 05/27/25 | For Sale | $2,399,000 | +345.1% | $554 / Sq Ft |
| 03/02/2012 03/02/12 | Sold | -- | -- | -- |
| 02/01/2012 02/01/12 | Pending | -- | -- | -- |
| 09/14/2011 09/14/11 | For Sale | $539,000 | -- | $124 / Sq Ft |
Purchase History
| Date | Type | Sale Price | Title Company |
|---|---|---|---|
| Deed | -- | -- |
Similar Homes in Sunrise Beach, MO
Source: MARIS MLS
MLS Number: MIS25035623
APN: 15-3.0-06.0-000.0-000-007.000
- Lot #1261 Spring Creek Dr
- Lot 1084 Morningside Dr
- 81 Morningside Dr
- Lot 1171 Spring Creek Dr
- 0 Tbd Anderson Hollow Dr Unit 3548048
- TBD Champion Dr
- 339 Cordoba Point Unit 13B
- 000 Comanche Cir
- Lot 1213 Spring Creek Dr
- Lots 16, 17, and 18 Cordoba Point
- Lot 1275 Champions Run
- Lot #1240 Spring Creek Dr
- Lots 1, 2, 3 - 16, 1 Cordoba Point
- 73 Evergreen Condo Dr Unit 2A
- Lots 1, 2, and 3 Cordoba Point
- Lot #1319 Champion Ct
- 117 Evergreen Condo Dr Unit 4A
- Lot 1349 Champion Dr
- 0 Champion Dr
- Lot 1312 Champion Dr
- 1062 Mace Rd
- 1442 Nichols Rd Unit Heron Bay B-206
- 128 Hawk Cir
- 1145 Nichols Rd
- 1254 Rock Ridge Ln
- 873 State Rd
- 2681 State Road Tt
- 226 Deer Valley Rd Unit 226
- 732 Bonaire Rd
- 732 Bonaire Rd
- 1311 Duncan Dr
- 2bed 1 5-2b15 Bath
- 3303 Cassidy Rd Unit D
- 3309 Cassidy Rd Unit C
- 120 Sierra Cir Unit 110B Sierra Cir
- 110 Sierra Cir
- 4627 Shepherd Hills Rd
- 20380 Spice Dr
