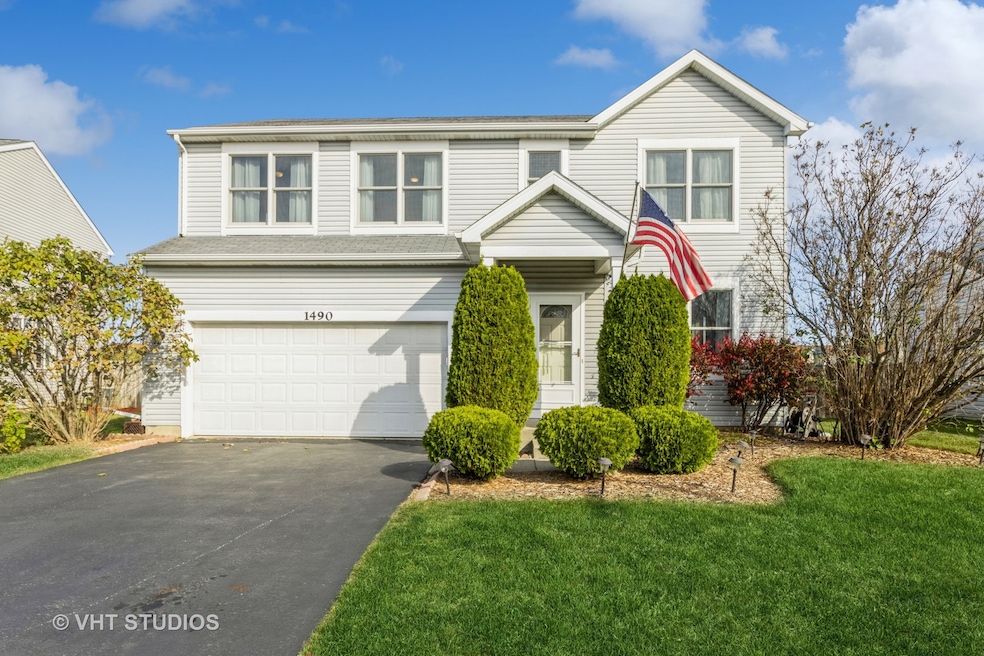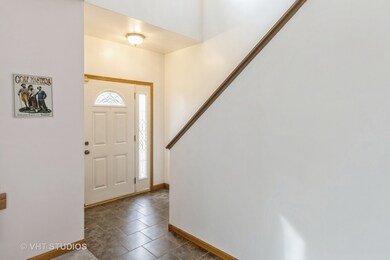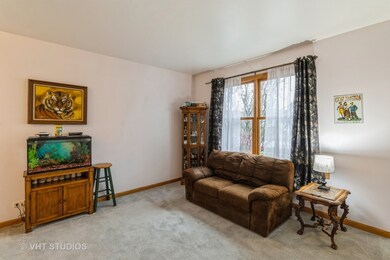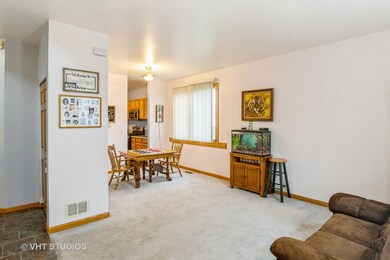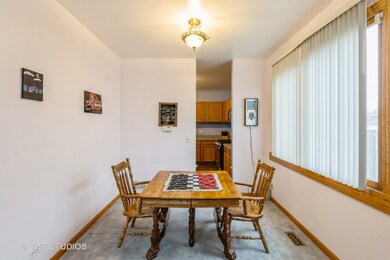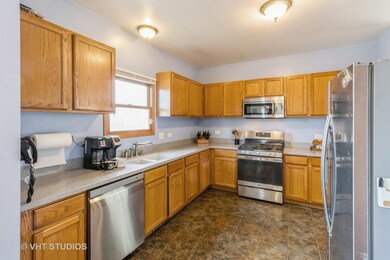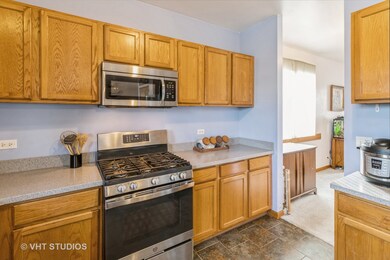
1490 Birch Ln South Elgin, IL 60177
Highlights
- Above Ground Pool
- Open Floorplan
- 2 Car Attached Garage
- South Elgin High School Rated A-
- Stainless Steel Appliances
- Walk-In Closet
About This Home
As of December 2024Discover the perfect combination of space and comfort in this 4-bedroom, 2.5-bath, 2-story Windsor model home nestled in the highly desirable Kingsport Village subdivision. Boasting 2,277 square feet of living space plus a partially finished basement, this home offers exceptional value! Enjoy the flexibility of the open living and dining area, perfect for hosting guests or everyday use. The spacious family room features sliding glass doors leading to your private backyard oasis complete with an above-ground pool, patio, firepit, shed, garden, and fruit trees. A large eat-in kitchen offers new stainless steel appliances, ample cabinetry, and generous solid surface counter space to make meal prep quick & easy. The master suite features two closets, including a walk-in, and an updated en suite with a double-sink vanity, soaking tub, and separate shower. Three additional bedrooms are spacious and bright, each with plenty of closet space. A recently renovated hall bath and a convenient second-floor laundry room make life even easier. The partially finished basement offers flexible space for a workout area or playroom, with a large crawl space providing additional storage. Situated close to schools, local parks, and just minutes from the vibrant Randall Road shopping and dining corridor, this home offers unmatched convenience for your family's needs. Priced to sell "AS-IS" with an attractive price, this home presents a fantastic opportunity to make it your own while enjoying all the upgrades and features it already offers. Don't let this incredible value slip away - call now to explore this beautiful home and see why it's the best choice for you!
Last Agent to Sell the Property
Baird & Warner License #475165875 Listed on: 10/24/2024

Home Details
Home Type
- Single Family
Est. Annual Taxes
- $8,643
Year Built
- Built in 2000
Lot Details
- 8,799 Sq Ft Lot
- Lot Dimensions are 62 x 142
Parking
- 2 Car Attached Garage
- Garage Transmitter
- Garage Door Opener
- Driveway
- Parking Included in Price
Home Design
- Vinyl Siding
Interior Spaces
- 2,277 Sq Ft Home
- 2-Story Property
- Open Floorplan
- Family Room
- Combination Dining and Living Room
Kitchen
- Breakfast Bar
- Range<<rangeHoodToken>>
- <<microwave>>
- Dishwasher
- Stainless Steel Appliances
- Disposal
Flooring
- Carpet
- Ceramic Tile
Bedrooms and Bathrooms
- 4 Bedrooms
- 4 Potential Bedrooms
- Walk-In Closet
Laundry
- Laundry Room
- Laundry on upper level
- Dryer
- Washer
Partially Finished Basement
- Partial Basement
- Crawl Space
Outdoor Features
- Above Ground Pool
- Patio
- Fire Pit
- Shed
Schools
- Fox Meadow Elementary School
- Kenyon Woods Middle School
- South Elgin High School
Utilities
- Central Air
- Heating System Uses Natural Gas
Community Details
- Kingsport Village Subdivision, Windsor Floorplan
Listing and Financial Details
- Homeowner Tax Exemptions
Ownership History
Purchase Details
Home Financials for this Owner
Home Financials are based on the most recent Mortgage that was taken out on this home.Purchase Details
Home Financials for this Owner
Home Financials are based on the most recent Mortgage that was taken out on this home.Similar Homes in the area
Home Values in the Area
Average Home Value in this Area
Purchase History
| Date | Type | Sale Price | Title Company |
|---|---|---|---|
| Warranty Deed | $370,000 | None Listed On Document | |
| Warranty Deed | $370,000 | None Listed On Document | |
| Corporate Deed | $185,000 | Chicago Title Insurance Co |
Mortgage History
| Date | Status | Loan Amount | Loan Type |
|---|---|---|---|
| Open | $363,298 | FHA | |
| Closed | $363,298 | FHA | |
| Previous Owner | $42,500 | Unknown | |
| Previous Owner | $247,500 | Unknown | |
| Previous Owner | $243,000 | Unknown | |
| Previous Owner | $178,600 | Unknown | |
| Previous Owner | $35,000 | Unknown | |
| Previous Owner | $175,650 | Unknown | |
| Previous Owner | $19,140 | Unknown | |
| Previous Owner | $175,650 | Purchase Money Mortgage |
Property History
| Date | Event | Price | Change | Sq Ft Price |
|---|---|---|---|---|
| 12/26/2024 12/26/24 | Sold | $370,000 | -1.3% | $162 / Sq Ft |
| 11/22/2024 11/22/24 | Pending | -- | -- | -- |
| 10/24/2024 10/24/24 | For Sale | $375,000 | -- | $165 / Sq Ft |
Tax History Compared to Growth
Tax History
| Year | Tax Paid | Tax Assessment Tax Assessment Total Assessment is a certain percentage of the fair market value that is determined by local assessors to be the total taxable value of land and additions on the property. | Land | Improvement |
|---|---|---|---|---|
| 2023 | $8,643 | $111,016 | $25,582 | $85,434 |
| 2022 | $8,195 | $101,227 | $23,326 | $77,901 |
| 2021 | $7,720 | $94,640 | $21,808 | $72,832 |
| 2020 | $7,489 | $90,348 | $20,819 | $69,529 |
| 2019 | $7,214 | $86,062 | $19,831 | $66,231 |
| 2018 | $7,076 | $81,076 | $18,682 | $62,394 |
| 2017 | $672,672 | $76,646 | $17,661 | $58,985 |
| 2016 | $6,409 | $71,107 | $16,385 | $54,722 |
| 2015 | -- | $65,176 | $15,018 | $50,158 |
| 2014 | -- | $60,579 | $14,833 | $45,746 |
| 2013 | -- | $62,177 | $15,224 | $46,953 |
Agents Affiliated with this Home
-
Carol Juntunen

Seller's Agent in 2024
Carol Juntunen
Baird Warner
(224) 523-2217
62 Total Sales
-
Steven Kowalski

Buyer's Agent in 2024
Steven Kowalski
Berkshire Hathaway HomeServices Chicago
(312) 420-0782
4 Total Sales
Map
Source: Midwest Real Estate Data (MRED)
MLS Number: 12192811
APN: 06-33-205-007
- 1458 Woodland Dr
- 1289 Evergreen Ln
- 1484 Exeter Ln
- 11 Misty Ct
- 1527 S Pembroke Dr
- 465 Sandhurst Ln Unit 3
- 1320 Umbdenstock Rd
- 1314 Sandhurst Ln Unit 3
- 1370 Marleigh Ln
- 8N594 S Mclean Blvd
- 653 Fairview Ln
- 1239 Angeline Dr
- 266 Kingsport Dr
- 264 Kingsport Dr
- 262 Kingsport Dr
- 260 Kingsport Dr
- 265 Kingsport Dr
- 267 Kingsport Dr
- 271 Kingsport Dr
- 9 Ridge Ct
