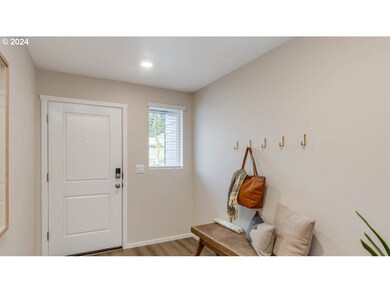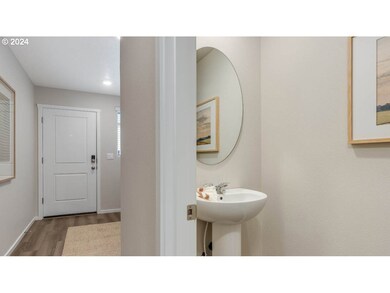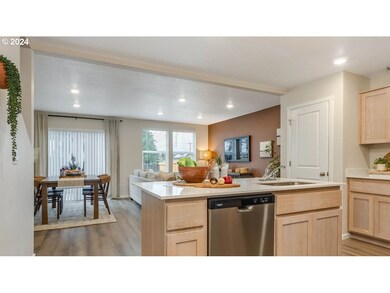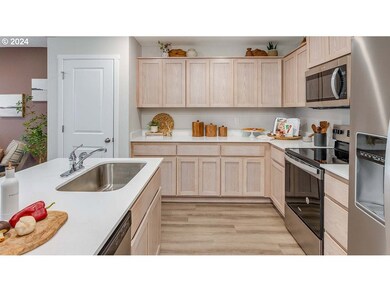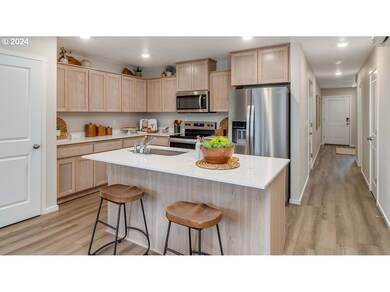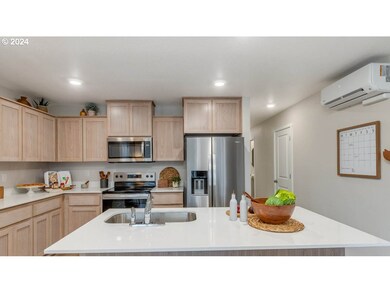1490 SE Pheasant Ave Gresham, OR 97080
Kelly Creek NeighborhoodEstimated payment $2,424/month
Highlights
- Under Construction
- Quartz Countertops
- Stainless Steel Appliances
- Loft
- Private Yard
- 1 Car Attached Garage
About This Home
New construction home with spacious backyard in Gresham! Now is the time to find your next home in D.R. Horton’s fabulous new community, The Vineyards at Blue Pearl! Located in Gresham, The Vineyards at Blue Pearl is just minutes away from the highway for easy access to nearby scenic parks and fantastic shopping centers! This beautiful 1,671 square foot two-story Pepperwood townhome floor plan has 3 bedrooms, 2.5 bathrooms, plus a lovely loft area on the second level. The great room invites you into the charming kitchen that flows into the living and dining areas. Come together for a meal at the island with a breakfast bar. The kitchen features quartz countertops, a reach-in pantry, shaker-style cabinets, and stainless-steel appliances. Upstairs, you’ll find a versatile loft area that can be used as an entertainment room or play area. The primary bedroom offers a spacious walk-in closet, walk-in shower, and double vanity. Receive a closing cost credit with use of builder’s preferred lender, reach out for more details. Sales office hours are Saturday to Wednesday 10:00am – 5:30pm. Come visit The Vineyards at Blue Pearl and claim your Pepperwood today! Photos are representative of plan only. Finishes may vary as built.
Open House Schedule
-
Sunday, November 02, 202510:00 am to 5:30 pm11/2/2025 10:00:00 AM +00:0011/2/2025 5:30:00 PM +00:00Add to Calendar
-
Monday, November 03, 202510:00 am to 5:30 pm11/3/2025 10:00:00 AM +00:0011/3/2025 5:30:00 PM +00:00Add to Calendar
Townhouse Details
Home Type
- Townhome
Est. Annual Taxes
- $594
Year Built
- Built in 2025 | Under Construction
Lot Details
- Landscaped
- Private Yard
HOA Fees
- $176 Monthly HOA Fees
Parking
- 1 Car Attached Garage
- Driveway
- Off-Street Parking
Home Design
- Shingle Roof
- Composition Roof
- Cement Siding
Interior Spaces
- 1,671 Sq Ft Home
- 2-Story Property
- Double Pane Windows
- Vinyl Clad Windows
- Sliding Doors
- Family Room
- Living Room
- Dining Room
- Loft
- Crawl Space
- Laundry Room
Kitchen
- Free-Standing Range
- Microwave
- Plumbed For Ice Maker
- Dishwasher
- Stainless Steel Appliances
- Kitchen Island
- Quartz Countertops
- Disposal
Bedrooms and Bathrooms
- 3 Bedrooms
Outdoor Features
- Patio
Schools
- Powell Valley Elementary School
- Gordon Russell Middle School
- Sam Barlow High School
Utilities
- Mini Split Air Conditioners
- Heat Pump System
- Mini Split Heat Pump
- Electric Water Heater
Listing and Financial Details
- Builder Warranty
- Home warranty included in the sale of the property
- Assessor Parcel Number New Construction
Community Details
Overview
- Rolling Rock Community Management Association, Phone Number (503) 330-2405
- On-Site Maintenance
Additional Features
- Common Area
- Resident Manager or Management On Site
Map
Home Values in the Area
Average Home Value in this Area
Tax History
| Year | Tax Paid | Tax Assessment Tax Assessment Total Assessment is a certain percentage of the fair market value that is determined by local assessors to be the total taxable value of land and additions on the property. | Land | Improvement |
|---|---|---|---|---|
| 2025 | $594 | $29,180 | $29,180 | -- |
| 2024 | $568 | $28,330 | $28,330 | -- |
| 2023 | -- | -- | -- | -- |
Property History
| Date | Event | Price | List to Sale | Price per Sq Ft |
|---|---|---|---|---|
| 10/31/2025 10/31/25 | For Sale | $419,995 | -- | $251 / Sq Ft |
Source: Regional Multiple Listing Service (RMLS)
MLS Number: 407180750
APN: R723785
- 6095 SE 15th St
- 6079 SE 15th St
- 1439 SE Pheasant Ave
- 1478 SE Pheasant Ave
- 6076 SE 15th St
- 1494 SE Pheasant Ave
- 1427 SE Pheasant Ave
- 6102 SE 15th St
- 1415 SE Pheasant Ave
- 6108 SE 15th St
- 6114 SE 15th St
- Pepperwood Plan at The Vineyards at Blue Pearl
- Glacier Plan at The Vineyards at Blue Pearl
- 5960 SE 15th Loop
- 28421 SE Lusted Rd
- 5908 SE 15th Dr
- 5856 SE Woodland Dr
- 5709 SE 18th Ct
- 2093 SE Osprey Ave
- 4503 SE 282nd Ave
- 6231 SE 21st St
- 5126 SE 16th Dr
- 203 SE Acacia Dr
- 1717 SE Orient Dr
- 3604 SE Powell Valley Rd
- 2831 SE Palmquist Rd
- 765 SE Mount Hood Hwy
- 902 NE Hacienda Ct
- 805 NE Kane Dr
- 3500 NE 17th St
- 2710 NW Division St
- 755 SE Hogan Rd
- 3181 NE 23rd St
- 2950 NE 23rd St
- 1999 NE Division St
- 1203-1221 E Powell Blvd
- 3000 SW Corbeth Ln
- 1201 NE 8th St
- 1616 NE 16th Way
- 1060 NE Cleveland Ave

