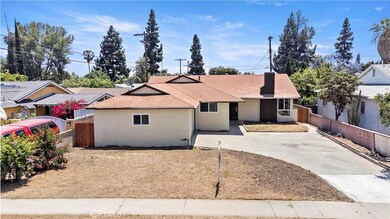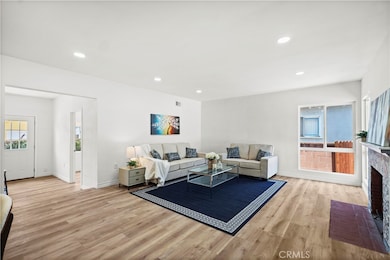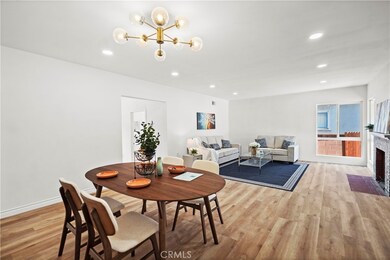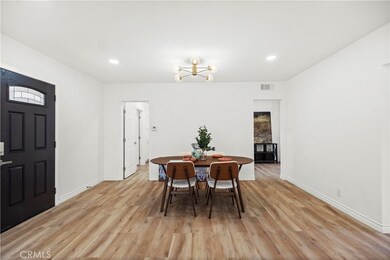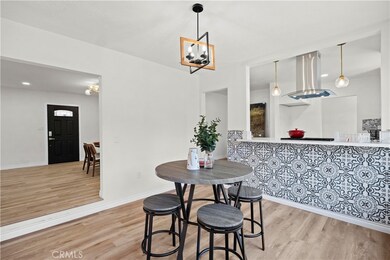14900 Blackhawk St Mission Hills, CA 91345
Highlights
- View of Trees or Woods
- Traditional Architecture
- No HOA
- Valley Academy of Arts & Sciences Rated A-
- Furnished
- 5-minute walk to Devonwood Park
About This Home
Stunning Turnkey Home in Mission Hills! This thoughtfully upgraded home features a formal living room with a cozy fireplace, a separate family room for added comfort, and a modern open-concept kitchen designed to impress. The kitchen has been completely renovated with sleek stainless steel appliances, an oversized island perfect for meal prep or casual dining, and abundant cabinetry for all your storage needs — ideal for both entertaining and everyday living.
Enjoy year-round comfort with a brand-new 4-ton central air conditioning system, new ductwork, fresh plumbing, updated windows, and new roof paint. Inside, the home boasts water-proof flooring, fresh interior and exterior paint, and tastefully remodeled bathrooms with contemporary finishes.
Step outside to find newly landscaped front and backyards, providing a tranquil setting for outdoor gatherings or relaxing at home. The attached two-car garage adds convenience and additional storage.
Listing Agent
Wetrust Realty Brokerage Email: angelaestateexpert@gmail.com License #02245346 Listed on: 07/18/2025
Open House Schedule
-
Sunday, July 20, 20251:30 to 4:30 pm7/20/2025 1:30:00 PM +00:007/20/2025 4:30:00 PM +00:00Add to Calendar
Home Details
Home Type
- Single Family
Est. Annual Taxes
- $9,198
Year Built
- Built in 1956
Lot Details
- 7,202 Sq Ft Lot
- Density is up to 1 Unit/Acre
Parking
- 600 Car Attached Garage
- Parking Available
- Brick Driveway
Home Design
- Traditional Architecture
- Raised Foundation
- Shingle Roof
- Wood Siding
- Log Siding
Interior Spaces
- 1,833 Sq Ft Home
- 1-Story Property
- Furnished
- Family Room
- Living Room with Fireplace
- Views of Woods
- Laundry Room
- Finished Basement
Kitchen
- Gas Range
- Dishwasher
Bedrooms and Bathrooms
- 4 Main Level Bedrooms
- 2 Full Bathrooms
- Quartz Bathroom Countertops
- Makeup or Vanity Space
- Dual Sinks
- Walk-in Shower
Eco-Friendly Details
- Energy-Efficient Appliances
- Energy-Efficient HVAC
Outdoor Features
- Patio
- Porch
Additional Features
- Doors are 32 inches wide or more
- Central Heating and Cooling System
Listing and Financial Details
- Security Deposit $4,500
- 12-Month Minimum Lease Term
- Available 4/9/25
- Tax Lot 7202
- Tax Tract Number 18736
- Assessor Parcel Number 2648009008
Community Details
Overview
- No Home Owners Association
- $9,000 HOA Transfer Fee
Amenities
- Laundry Facilities
Recreation
- Park
Pet Policy
- Limit on the number of pets
Map
Source: California Regional Multiple Listing Service (CRMLS)
MLS Number: WS25162592
APN: 2648-009-008
- 14857 Tuba St
- 10330 Woodman Ave
- 15023 Devonshire St
- 15037 Hiawatha St
- 15043 Tuba St
- 14712 Hiawatha St
- 14742 San Jose St
- 15142 Tuba St
- 14700 Clymer St
- 10024 Norwich Ave
- 10029 Noble Ave
- 10330 Columbus Ave
- 10017 Noble Ave
- 14945 Chatsworth St
- 15040 Chatsworth Dr Unit 15
- 15060 Chatsworth St Unit E
- 9933 Norwich Ave
- 9959 Wisner Ave
- 15256 Clymer St
- 15130 Septo St
- 10626 Lemona Ave
- 10134 Memory Park Ave
- 15234 Kingsbury St
- 9933 Woodman Ave
- 9840 Natick Ave
- 10821 Arleta Ave
- 9814 Noble Ave
- 15452 Romar St
- 9929 Sepulveda Blvd
- 10914 Columbus Ave Unit 4
- 14265 Van Nuys Blvd
- 10290 Lev Ave
- 9740 Sepulveda Blvd Unit 18
- 10138 Arleta Ave
- 11076 Sharp Ave Unit C
- 9510 Van Nuys Blvd
- 9449 Hendrix Ln
- 14932 Isamar Ln
- 15733 Forge Place
- 15804 Mayall St

