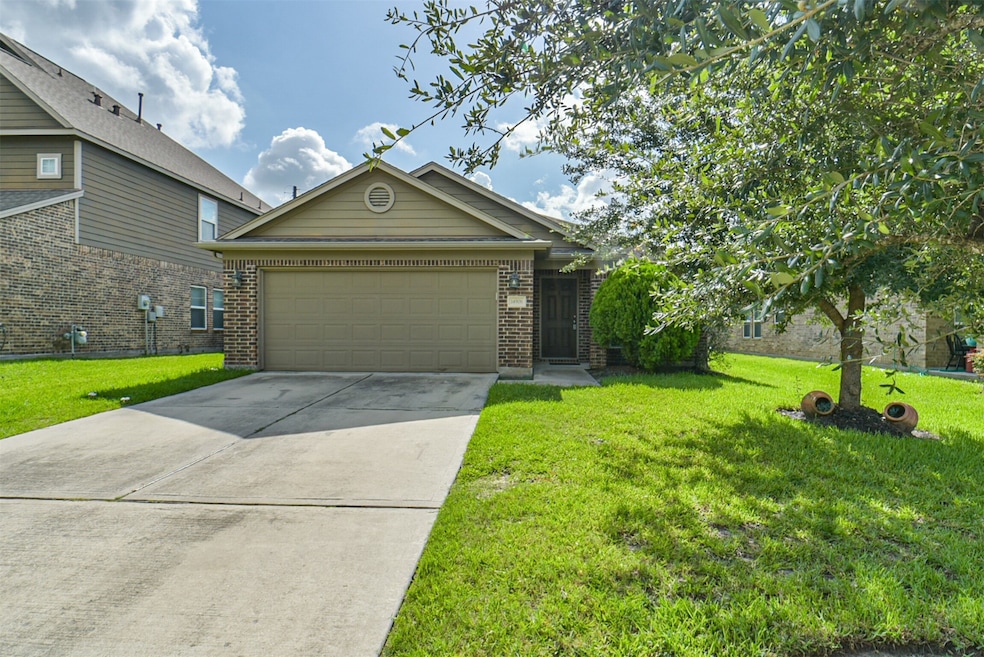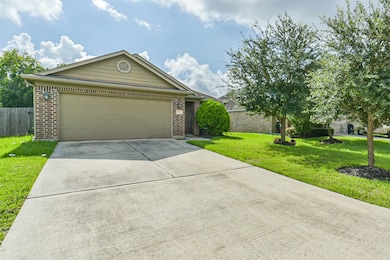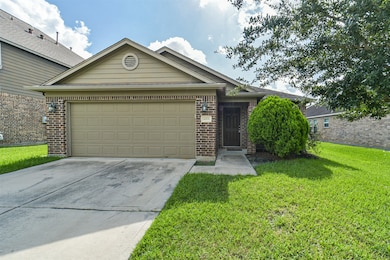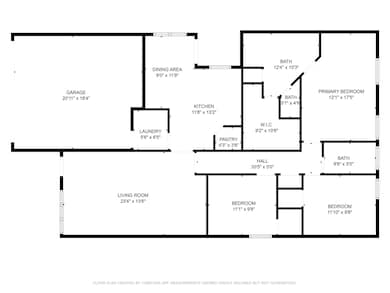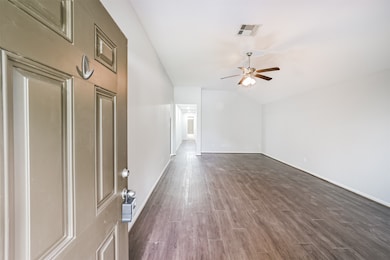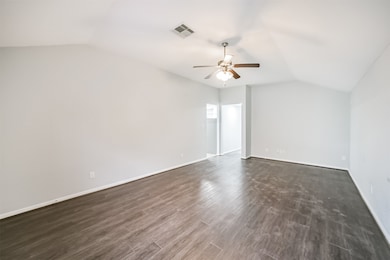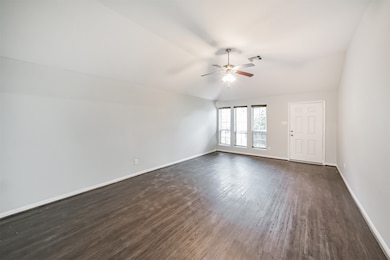14906 Twilight Knoll Trail Cypress, TX 77429
Highlights
- Deck
- Traditional Architecture
- Double Vanity
- Black Elementary School Rated A
- 2 Car Attached Garage
- Bathtub with Shower
About This Home
Beautiful one-story home for lease in the Cypress area. New paint. New vinyl plank flooring throughout. New recess cans. Ceiling fans throughout. 2-inch faux blinds. Refrigerator included. Fenced in backyard. Cy-Fair ISD.
This home has a oversized living room that you can make part of it a home office or play area for your kids. The kitchen connects to the dining room and laundry room. There are two bedrooms with a shower/tub combo bathroom to share. The primary bedroom offers a sitting area or a nursey area for a newborn to be close to you. The en-suite primary bathroom has a large shower, double sinks, and closet with built-in shelving.
The fenced in backyard offers a safe place for your fur babies or kiddos to play in. The neighborhood offers two playgrounds and a splash pad.
The home is surrounded by shopping, restaurants, and easy access to highways 99, 290, 249.
Don't miss out on this lovely house becoming your new home.
Home Details
Home Type
- Single Family
Est. Annual Taxes
- $6,906
Year Built
- Built in 2015
Lot Details
- 6,084 Sq Ft Lot
- Back Yard Fenced
Parking
- 2 Car Attached Garage
- Garage Door Opener
- Driveway
Home Design
- Traditional Architecture
Interior Spaces
- 1,476 Sq Ft Home
- 1-Story Property
- Ceiling Fan
- Window Treatments
- Living Room
- Combination Kitchen and Dining Room
- Utility Room
- Washer and Gas Dryer Hookup
Kitchen
- Gas Oven
- Gas Range
- Microwave
- Dishwasher
- Kitchen Island
- Laminate Countertops
- Disposal
Flooring
- Vinyl Plank
- Vinyl
Bedrooms and Bathrooms
- 3 Bedrooms
- 2 Full Bathrooms
- Double Vanity
- Bathtub with Shower
Outdoor Features
- Deck
- Patio
Schools
- Black Elementary School
- Hamilton Middle School
- Cy-Fair High School
Utilities
- Central Heating and Cooling System
- Heating System Uses Gas
- No Utilities
Listing and Financial Details
- Property Available on 7/15/25
- Long Term Lease
Community Details
Overview
- Home Management Solutions Association
- Grant Mdws Sec 4 Subdivision
Recreation
- Community Playground
Pet Policy
- Call for details about the types of pets allowed
- Pet Deposit Required
Map
Source: Houston Association of REALTORS®
MLS Number: 97785778
APN: 1345540010027
- 14726 Lark Sky Way
- 15714 Walnut Leaf Ln
- 15802 Walnut Leaf Ln
- 14930 Twilight Knoll Trail
- 15542 Lady Shery Ln
- 15707 Walnut Leaf Ln
- 15719 Walnut Leaf Ln
- 14710 Twilight Knoll Trail
- 14814 Rural Ridge Rd
- 15214 Taos Creek Ct
- 14906 Rural Ridge Rd
- 15215 Wooded Field Trail
- 15022 Rural Ridge Rd
- 15006 Zenith Glen Ln
- 14915 Royal Leaf Dr
- 14919 Royal Leaf Dr
- 14911 Royal Leaf Dr
- 14903 Royal Leaf Dr
- 14923 Royal Leaf Dr
- 15315 Signal Ridge Way
- 15103 Signal Ridge Way
- 15406 Elm Sky Ct
- 15442 Lady Shery Ln
- 14635 Lothbury Dr
- 16435 Telge Rd
- 16903 Lavender Farm St
- 16031 Bishops Cap Way
- 16907 Lavender Farm St
- 16931 Olive Brush
- 16915 Lavender Farm St
- 16919 Lavender Farm St
- 16902 Tulip Row Ln
- 16906 Tulip Row Ln
- 16923 Lavender Farm St
- 16910 Tulip Row Ln
- 16927 Lavender Farm St
- 16914 Tulip Row Ln
- 16922 Tulip Row Ln
- 16926 Tulip Row Ln
- 16930 Tulip Row Ln
