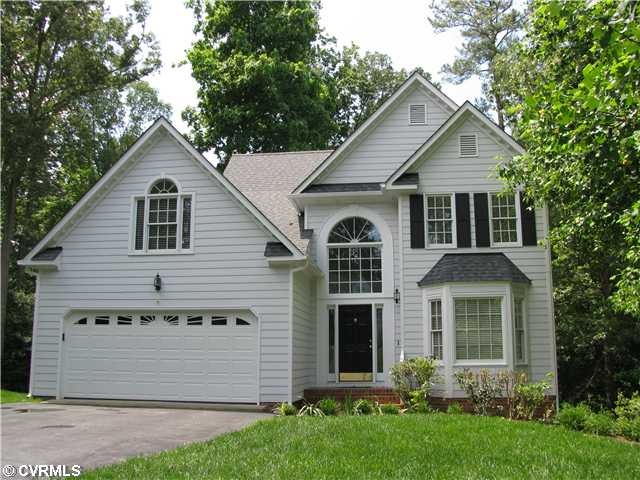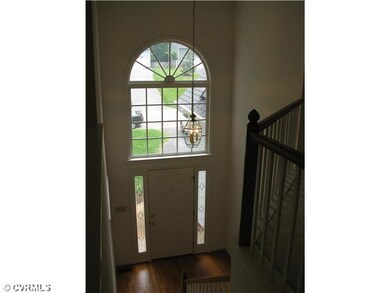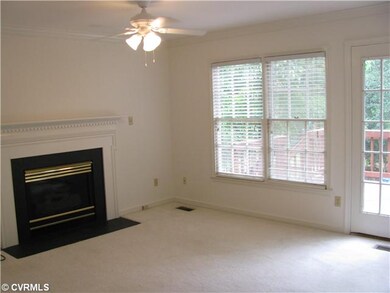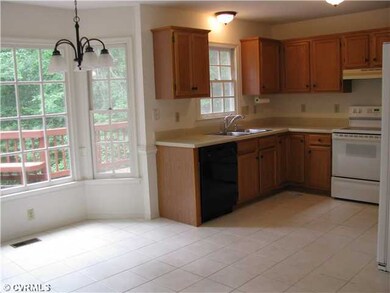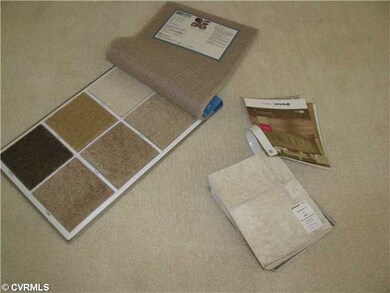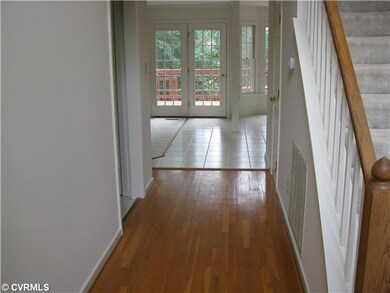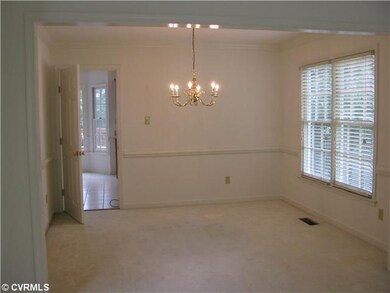
14909 Orchard Grove Dr Midlothian, VA 23112
Highlights
- Wood Flooring
- Cosby High School Rated A
- Forced Air Heating and Cooling System
About This Home
As of June 2021New dimensional shingle roof and gutters 2011, New gas furnace and central air installed 2011. New interior paint 2012. Exterior paint being completed now. New carpet and vinyl to be installed prior to settlment. Samples located in the LR at the property. Lovely private back yard. Very open floorplan. All appliances remain which are currently in the property. They convey in "as is" condition.
Last Agent to Sell the Property
Napier REALTORS ERA License #0225167744 Listed on: 05/16/2012

Home Details
Home Type
- Single Family
Est. Annual Taxes
- $3,621
Year Built
- 1992
Home Design
- Dimensional Roof
- Composition Roof
Flooring
- Wood
- Wall to Wall Carpet
- Ceramic Tile
- Vinyl
Bedrooms and Bathrooms
- 4 Bedrooms
- 2 Full Bathrooms
Additional Features
- Property has 2 Levels
- Forced Air Heating and Cooling System
Listing and Financial Details
- Assessor Parcel Number 719-679-69-04-00000
Ownership History
Purchase Details
Home Financials for this Owner
Home Financials are based on the most recent Mortgage that was taken out on this home.Purchase Details
Purchase Details
Home Financials for this Owner
Home Financials are based on the most recent Mortgage that was taken out on this home.Purchase Details
Home Financials for this Owner
Home Financials are based on the most recent Mortgage that was taken out on this home.Purchase Details
Home Financials for this Owner
Home Financials are based on the most recent Mortgage that was taken out on this home.Purchase Details
Purchase Details
Home Financials for this Owner
Home Financials are based on the most recent Mortgage that was taken out on this home.Similar Homes in the area
Home Values in the Area
Average Home Value in this Area
Purchase History
| Date | Type | Sale Price | Title Company |
|---|---|---|---|
| Warranty Deed | $310,000 | Attorney | |
| Interfamily Deed Transfer | -- | None Available | |
| Warranty Deed | $226,000 | -- | |
| Warranty Deed | $285,000 | -- | |
| Warranty Deed | $166,000 | -- | |
| Deed | $148,950 | -- | |
| Deed | $142,000 | -- |
Mortgage History
| Date | Status | Loan Amount | Loan Type |
|---|---|---|---|
| Open | $342,000 | New Conventional | |
| Closed | $278,000 | Stand Alone Refi Refinance Of Original Loan | |
| Closed | $279,000 | New Conventional | |
| Previous Owner | $25,000 | Stand Alone Second | |
| Previous Owner | $221,906 | FHA | |
| Previous Owner | $285,000 | New Conventional | |
| Previous Owner | $149,400 | New Conventional | |
| Previous Owner | $136,657 | FHA |
Property History
| Date | Event | Price | Change | Sq Ft Price |
|---|---|---|---|---|
| 06/04/2021 06/04/21 | Sold | $380,000 | +10.1% | $184 / Sq Ft |
| 04/26/2021 04/26/21 | Pending | -- | -- | -- |
| 04/18/2021 04/18/21 | For Sale | $345,000 | +11.3% | $167 / Sq Ft |
| 07/16/2019 07/16/19 | Sold | $310,000 | +0.8% | $150 / Sq Ft |
| 06/10/2019 06/10/19 | Pending | -- | -- | -- |
| 06/06/2019 06/06/19 | For Sale | $307,500 | +36.1% | $149 / Sq Ft |
| 06/20/2012 06/20/12 | Sold | $226,000 | -4.8% | $110 / Sq Ft |
| 06/01/2012 06/01/12 | Pending | -- | -- | -- |
| 05/16/2012 05/16/12 | For Sale | $237,500 | -- | $115 / Sq Ft |
Tax History Compared to Growth
Tax History
| Year | Tax Paid | Tax Assessment Tax Assessment Total Assessment is a certain percentage of the fair market value that is determined by local assessors to be the total taxable value of land and additions on the property. | Land | Improvement |
|---|---|---|---|---|
| 2025 | $3,621 | $404,000 | $80,000 | $324,000 |
| 2024 | $3,621 | $394,000 | $80,000 | $314,000 |
| 2023 | $3,349 | $368,000 | $77,000 | $291,000 |
| 2022 | $3,065 | $333,200 | $74,000 | $259,200 |
| 2021 | $1,441 | $296,400 | $71,000 | $225,400 |
| 2020 | $2,736 | $281,200 | $71,000 | $210,200 |
| 2019 | $2,541 | $267,500 | $69,000 | $198,500 |
| 2018 | $2,504 | $263,100 | $66,000 | $197,100 |
| 2017 | $2,459 | $250,900 | $63,000 | $187,900 |
| 2016 | $2,332 | $242,900 | $60,000 | $182,900 |
| 2015 | $2,261 | $232,900 | $59,000 | $173,900 |
| 2014 | $2,189 | $225,400 | $58,000 | $167,400 |
Agents Affiliated with this Home
-
Melissa Webb

Seller's Agent in 2021
Melissa Webb
The Steele Group
(804) 564-5141
1 in this area
55 Total Sales
-
Bilal Wallace

Buyer's Agent in 2021
Bilal Wallace
Samson Properties
(757) 813-1105
1 in this area
46 Total Sales
-
Bernie Stewart-Johns

Seller's Agent in 2019
Bernie Stewart-Johns
Metes and Bounds Realty Inc
(804) 350-5071
1 in this area
14 Total Sales
-
Craig Waterworth

Buyer's Agent in 2019
Craig Waterworth
Real Broker LLC
(804) 305-3639
228 Total Sales
-
Fran Hessler

Seller's Agent in 2012
Fran Hessler
Napier REALTORS ERA
(804) 379-7928
25 Total Sales
-
Brant Harper
B
Buyer's Agent in 2012
Brant Harper
Priority One Real Estate Inc
(804) 869-6104
18 Total Sales
Map
Source: Central Virginia Regional MLS
MLS Number: 1212861
APN: 719-67-96-90-400-000
- 5311 Chestnut Bluff Place
- 5504 Meadow Chase Rd
- 5103 Highberry Woods Rd
- 5614 Chatmoss Rd
- 14408 Woods Walk Ct
- 5311 Rock Harbour Rd
- 15210 Powell Grove Rd
- 6003 Lansgate Rd
- 14702 Mill Spring Dr
- 5225 Clipper Cove Rd
- 16007 Canoe Pointe Loop
- 5543 Riggs Dr
- 5555 Riggs Dr
- 5561 Riggs Dr
- 5567 Riggs Dr
- 5507 Riggs Dr
- 6011 Mill Spring Ct
- 5903 Waters Edge Rd
- 14107 Laurel Trail Place
- 5530 Riggs Dr
