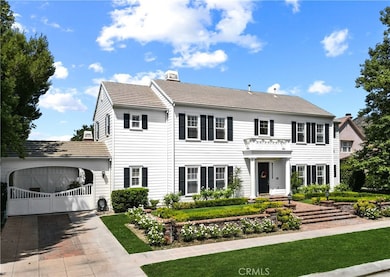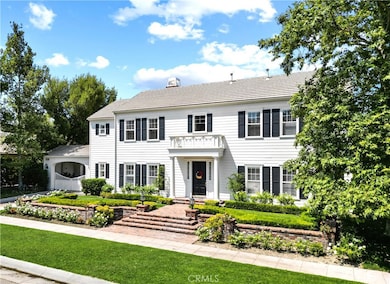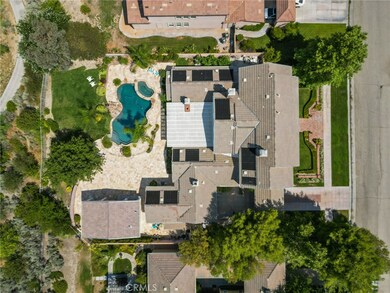
14910 Live Oak Springs Canyon Rd Santa Clarita, CA 91387
Estimated payment $14,115/month
Highlights
- Golf Course Community
- Cabana
- Golf Course View
- Sierra Vista Junior High School Rated A-
- Gated Community
- Updated Kitchen
About This Home
Welcome to this magnificent 5-bedroom, 5-bathroom pool home estate on the golf course in the prestigious gated community of Robinson Ranch. Located on Live Oak Springs Canyon Rd, this elegant home features a grand pull-through driveway and a stately white exterior with classic black shutters. Inside, crystal chandeliers illuminate the grand staircase, formal dining room, and formal living room, exuding sophistication. The beautifully detailed kitchen is a chef’s dream, boasting a large island, pristine white cabinets, soft-close drawers, Sub-Zero refrigerator, KitchenAid appliances, double oven, upgraded Wolf appliances, and a butler’s pantry. The stunning mosaic behind the stove adds a touch of artistry.
The main floor includes a luxurious primary bedroom with a granite fireplace, spacious walk-in closet, Roman tub, walk-in shower, and direct backyard access. An additional downstairs bedroom with a full bathroom provides ample guest accommodation. Upstairs, a charming den/office, along with three generously sized bedrooms, one with a private bathroom and walk-in closet, and two sharing a Jack and Jill bathroom, offer plenty of space. The home is adorned with custom crown molding, large windows, and shutters, enhancing its timeless appeal.
Outside, indulge in the serene backyard oasis featuring a built-in basketball court, heated pebble tech pool and spa with waterfalls, a cozy sitting area with fireplace, covered patio, full pool cabana, and built-in BBQ. The low-maintenance backyard, new tile floors, and aqua link system for pool control add convenience and luxury. Enjoy panoramic views of the golf course and surrounding mountains from this exceptional residence, complete with a 4-car garage equipped with built-in cabinets, sink, windows, doors, house fan, and AC. This estate also features access to top-rated schools, parks, and community amenities, making it an ideal place to call home. Don't miss the opportunity to own this exceptional property in the Sand Canyon/Robinson Ranch community. Schedule your private tour today!
Listing Agent
Pinnacle Estate Properties, Inc. Brokerage Phone: 661-361-6843 License #01939259 Listed on: 07/10/2024

Open House Schedule
-
Saturday, July 19, 20251:00 to 4:00 pm7/19/2025 1:00:00 PM +00:007/19/2025 4:00:00 PM +00:00Add to Calendar
-
Sunday, July 20, 20251:00 to 4:00 pm7/20/2025 1:00:00 PM +00:007/20/2025 4:00:00 PM +00:00Add to Calendar
Home Details
Home Type
- Single Family
Est. Annual Taxes
- $20,333
Year Built
- Built in 2001
Lot Details
- 0.48 Acre Lot
- Wrought Iron Fence
- Density is up to 1 Unit/Acre
- Property is zoned SCNU5
HOA Fees
- $242 Monthly HOA Fees
Parking
- 4 Car Attached Garage
- 2 Open Parking Spaces
- Attached Carport
- Parking Available
Property Views
- Golf Course
- Mountain
- Hills
Home Design
- Colonial Architecture
Interior Spaces
- 5,023 Sq Ft Home
- 2-Story Property
- Dual Staircase
- Built-In Features
- Crown Molding
- Cathedral Ceiling
- Ceiling Fan
- Shutters
- French Mullion Window
- Garden Windows
- Formal Entry
- Family Room with Fireplace
- Family Room Off Kitchen
- Living Room with Fireplace
- Living Room Balcony
- Dining Room with Fireplace
- Formal Dining Room
- Home Office
- Laundry Room
Kitchen
- Eat-In Galley Kitchen
- Updated Kitchen
- Butlers Pantry
- Double Oven
- Built-In Range
- Microwave
- Granite Countertops
- Self-Closing Cabinet Doors
- Disposal
Bedrooms and Bathrooms
- 5 Bedrooms | 2 Main Level Bedrooms
- Primary Bedroom on Main
- Fireplace in Primary Bedroom
- Walk-In Closet
- Jack-and-Jill Bathroom
- 5 Full Bathrooms
Pool
- Cabana
- Pebble Pool Finish
- In Ground Pool
- In Ground Spa
- Waterfall Pool Feature
Outdoor Features
- Covered patio or porch
- Outdoor Fireplace
- Exterior Lighting
Utilities
- Central Heating and Cooling System
- Phone Available
- Cable TV Available
Listing and Financial Details
- Tax Lot 12
- Tax Tract Number 52004
- Assessor Parcel Number 2840026014
- $1,274 per year additional tax assessments
Community Details
Overview
- Robinson Ranch Association, Phone Number (661) 295-4900
- Robinson Ranch HOA
- Robinson Ranch Subdivision
- Mountainous Community
Recreation
- Golf Course Community
- Hiking Trails
- Bike Trail
Security
- Gated Community
Map
Home Values in the Area
Average Home Value in this Area
Tax History
| Year | Tax Paid | Tax Assessment Tax Assessment Total Assessment is a certain percentage of the fair market value that is determined by local assessors to be the total taxable value of land and additions on the property. | Land | Improvement |
|---|---|---|---|---|
| 2024 | $20,333 | $1,590,375 | $661,259 | $929,116 |
| 2023 | $19,781 | $1,559,193 | $648,294 | $910,899 |
| 2022 | $19,451 | $1,528,622 | $635,583 | $893,039 |
| 2021 | $18,814 | $1,474,000 | $614,000 | $860,000 |
| 2019 | $17,211 | $1,355,000 | $564,000 | $791,000 |
| 2018 | $17,198 | $1,355,000 | $564,000 | $791,000 |
| 2016 | $16,764 | $1,355,000 | $564,000 | $791,000 |
| 2015 | $16,424 | $1,265,000 | $526,800 | $738,200 |
| 2014 | $14,418 | $1,098,600 | $457,500 | $641,100 |
Property History
| Date | Event | Price | Change | Sq Ft Price |
|---|---|---|---|---|
| 05/16/2025 05/16/25 | For Sale | $2,198,800 | 0.0% | $438 / Sq Ft |
| 11/30/2024 11/30/24 | Off Market | $2,198,800 | -- | -- |
| 11/07/2024 11/07/24 | Price Changed | $2,198,800 | -4.4% | $438 / Sq Ft |
| 09/20/2024 09/20/24 | Price Changed | $2,298,800 | 0.0% | $458 / Sq Ft |
| 09/20/2024 09/20/24 | Price Changed | $2,299,800 | -4.2% | $458 / Sq Ft |
| 07/10/2024 07/10/24 | For Sale | $2,399,800 | -- | $478 / Sq Ft |
Purchase History
| Date | Type | Sale Price | Title Company |
|---|---|---|---|
| Interfamily Deed Transfer | -- | First American Title Company | |
| Interfamily Deed Transfer | -- | First American Title Company | |
| Interfamily Deed Transfer | -- | None Available | |
| Interfamily Deed Transfer | -- | None Available | |
| Grant Deed | $1,235,000 | Chicago Title Company | |
| Grant Deed | $1,125,000 | Chicago Title Co |
Mortgage History
| Date | Status | Loan Amount | Loan Type |
|---|---|---|---|
| Open | $500,000 | Credit Line Revolving | |
| Open | $822,375 | New Conventional | |
| Closed | $700,000 | New Conventional | |
| Closed | $850,000 | New Conventional | |
| Closed | $926,250 | New Conventional | |
| Previous Owner | $843,750 | Negative Amortization |
Similar Homes in the area
Source: California Regional Multiple Listing Service (CRMLS)
MLS Number: SR24139617
APN: 2840-026-014
- 14903 Live Oak Springs Canyon Rd
- 27016 Cliffie Way
- 27003 Cliffie Way
- 1984 Heidleman Rd
- 15355 Michael Crest Dr
- 28123 Oak Spring Canyon Rd
- 15604 Saddleback Rd
- 15731 Condor Ridge Rd
- 28220 Oak Spring Canyon Rd
- 16115 Sky Ranch Rd
- 16069 Comet Way
- 16161 Sky Ranch Rd
- 26864 Sand Canyon Rd
- 1 Warmuth Rd
- 16515 Valley Ranch Rd
- 16146 Lost Canyon Rd
- 28901 Lotusgarden Dr
- 28927 Rue Daniel
- 26749 Macmillan Ranch Rd
- 15548 Iron Canyon Rd
- 15305 Saddleback Rd
- 15845 Condor Ridge Rd
- 15616 Rosehaven Ln
- 15847 Cindy Ct
- 28923 N Prairie Ln
- 26829 Brooken Ave
- 27465 English Ivy Ln
- 17127 Marble Ln
- 28856 Silver Saddle Cir
- 15353 Violetlane Way
- 17350 Humphreys Pkwy
- 17430 Dusty Willow Ct
- 29338 Florabunda Rd
- 17619 Lynne Ct
- 16034 Placerita Canyon Rd
- 17814 Blackbrush Dr
- 29798 Wistaria Valley Rd
- 27303 Sara St
- 18085 Sundowner Way
- 27979 Sarabande Ln Unit 242






