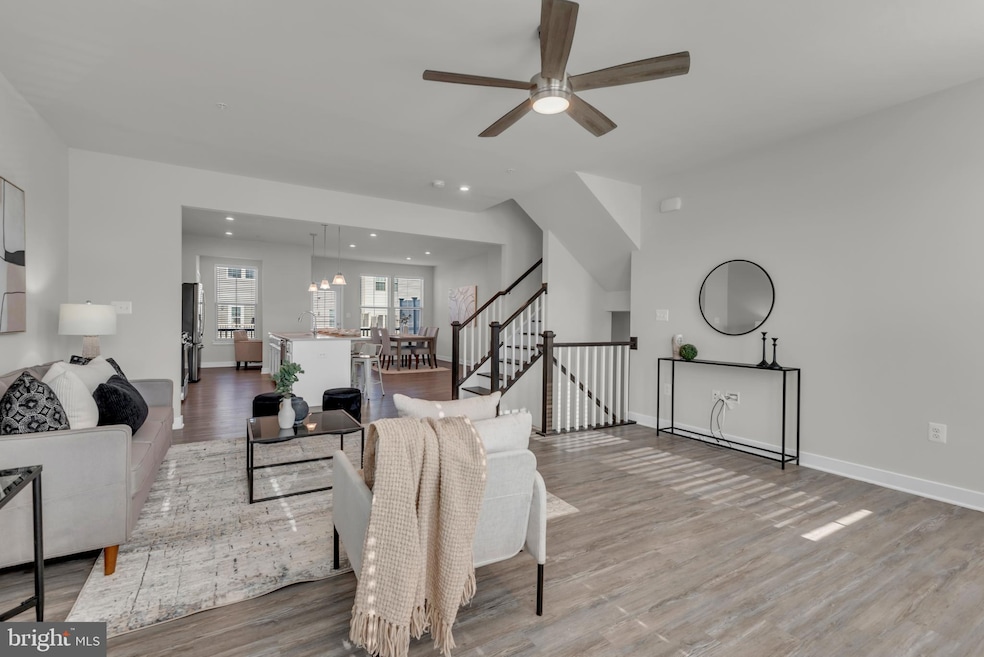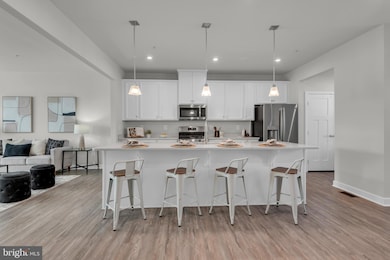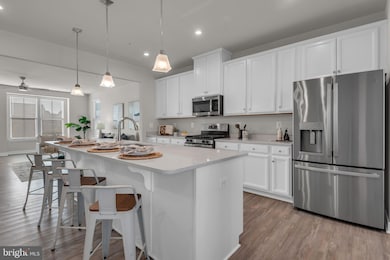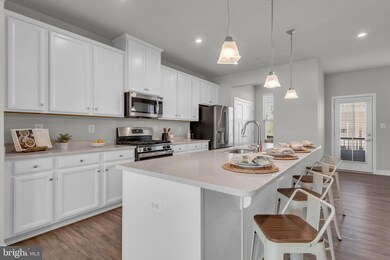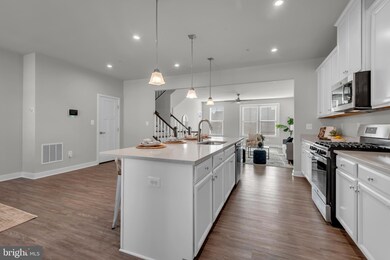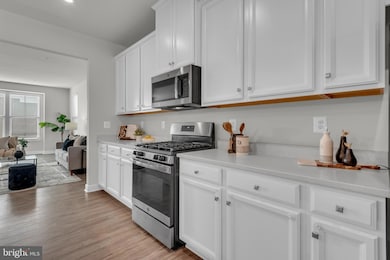14910 Townshend Terrace Ave Brandywine, MD 20613
Highlights
- Eat-In Gourmet Kitchen
- Colonial Architecture
- Deck
- Open Floorplan
- Clubhouse
- Wood Flooring
About This Home
Welcome to 14910 Townshend Terrace Avenue, a stunning luxury townhome nestled in Brandywine’s highly sought-after Timothy Branch community. Built in 2021, this beautifully maintained residence offers over 3,000 square feet of refined living space across three thoughtfully designed levels. The entry level features a spacious recreation room—perfect for a home gym, media retreat, or creative flex space. The main level showcases an open-concept layout with rich wood flooring, a chef’s kitchen appointed with stainless steel appliances, granite countertops, upgraded cabinetry, and an oversized island that anchors the heart of the home. The adjoining dining and family rooms flow effortlessly to a private deck—ideal for entertaining or relaxing outdoors. Upstairs, the primary suite offers a serene escape with a generous walk-in closet and a spa-inspired en-suite bath. Two additional bedrooms, a full hall bath, and an upper-level laundry complete the home’s functional and elegant design. Additional features include a rear-entry two-car garage, abundant storage, and access to community amenities including parks, trails, and nearby retail. Ideally located near Joint Base Andrews, Washington, D.C., Northern Virginia, and the National Harbor, this home perfectly blends modern luxury, convenience, and comfort—ready for you to move right in.
Listing Agent
(301) 801-4399 erikadwilliams101@gmail.com Keller Williams Preferred Properties License #0225274520 Listed on: 11/10/2025

Townhouse Details
Home Type
- Townhome
Year Built
- Built in 2021
Lot Details
- 2,611 Sq Ft Lot
- Property is in excellent condition
Parking
- 2 Car Attached Garage
- Rear-Facing Garage
Home Design
- Colonial Architecture
- Slab Foundation
- Frame Construction
Interior Spaces
- Property has 3 Levels
- Open Floorplan
- Recessed Lighting
- Window Treatments
- Family Room Off Kitchen
- Dining Area
- Laundry on upper level
- Finished Basement
Kitchen
- Eat-In Gourmet Kitchen
- Breakfast Area or Nook
- Gas Oven or Range
- Built-In Microwave
- Dishwasher
- Stainless Steel Appliances
- Kitchen Island
- Disposal
Flooring
- Wood
- Carpet
Bedrooms and Bathrooms
- 3 Bedrooms
- Walk-In Closet
- Walk-in Shower
Outdoor Features
- Deck
Utilities
- Central Air
- Heat Pump System
- Vented Exhaust Fan
- Electric Water Heater
- Cable TV Available
Listing and Financial Details
- Residential Lease
- Security Deposit $3,450
- 12-Month Lease Term
- Available 11/10/25
- Assessor Parcel Number 17115674697
Community Details
Overview
- No Home Owners Association
- Association fees include lawn maintenance, pool(s), road maintenance, snow removal, trash, common area maintenance
- Timothy Branch HOA
- Timothy Branch Towns Subdivision
Amenities
- Clubhouse
- Recreation Room
Recreation
- Tennis Courts
- Community Basketball Court
- Community Playground
- Community Pool
- Jogging Path
Pet Policy
- Pets allowed on a case-by-case basis
- Pet Deposit $800
Map
Source: Bright MLS
MLS Number: MDPG2182892
- 14740 Mattawoman Dr
- 14717 Mattawoman Dr
- 8003 Trimbles Ford Ln
- 14623 Silver Hammer Way
- 14546 Grace Kellen Ave Unit A
- 14502 Grace Kellen Ave
- 7510 Fern Gully Way
- 7406 Calm Retreat Blvd
- 7431 Calm Retreat Blvd
- 7417 Calm Retreat Blvd
- 15012 General Lafayette Blvd
- Norris Plan at Calm Retreat
- Lafayette Plan at Calm Retreat
- Regent Plan at Calm Retreat
- 14314 Longhouse Loop
- 8709 Timothy Rd
- 15325 Lady Lauren Ln
- 8718 Timothy Rd
- 15504 Chaddsford Lake Dr
- 8406 Badenhoop Ln
- 15025 Mattawoman Dr
- 14602 Ring House Rd
- 14724 Silver Hammer Way Unit 1 BEDROOM SUITE
- 15135 Mattawoman Dr
- 14516 Mattawoman Dr Unit 1400C
- 8300 Thomas Proctor Dr
- 14502 Grace Kellen Ave
- 7504 Fern Gully Way
- 14341 Longhouse Lp
- 14380 Longhouse Loop
- 7106 Battle Field Loop
- 15956 Retreat Blvd
- 6906 Lenape Ct
- 14101 Kathleen Ln
- 7104 Britens Way Unit (1) BEDROOM RENTAL
- 15512 Kennett Square Way
- 13607 Corinthian Ln
- 8314 Sunnybrook Ct
- 12808 Steam Mill Farm Dr
- 16645 Green Glade Dr
