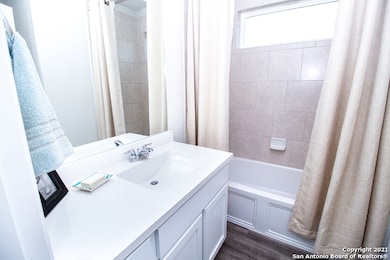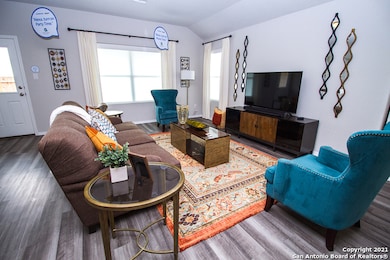
14919 Cardigan Wheel San Antonio, TX 78254
Wind Gate Ranch NeighborhoodEstimated payment $2,109/month
Highlights
- Walk-In Pantry
- Walk-In Closet
- Programmable Thermostat
- Harlan High School Rated A-
- Tankless Water Heater
- Central Heating and Cooling System
About This Home
The beautiful Bradwell from the Lennar Barrington Collection features an open concept living space with 3 bedrooms, 2 baths and a study. Guests are greeted by a lovely foyer that opens up to the main living area. The gorgeous kitchen features granite countertops and a large island that overlooks the family room. The Owner's Suite is nestled in the corner of the home for optimum privacy and boasts a spacious Owner's Bath and massive walk-in closet.
Listing Agent
Christopher Marti
Marti Realty Group Listed on: 07/11/2025
Home Details
Home Type
- Single Family
Est. Annual Taxes
- $4,661
Year Built
- Built in 2023
Lot Details
- 6,011 Sq Ft Lot
- Fenced
HOA Fees
- $60 Monthly HOA Fees
Parking
- 2 Car Garage
Home Design
- Slab Foundation
- Composition Roof
- Radiant Barrier
Interior Spaces
- 1,910 Sq Ft Home
- Property has 1 Level
- Low Emissivity Windows
- Window Treatments
Kitchen
- Walk-In Pantry
- Stove
- Dishwasher
Flooring
- Carpet
- Vinyl
Bedrooms and Bathrooms
- 3 Bedrooms
- Walk-In Closet
- 2 Full Bathrooms
Laundry
- Laundry on main level
- Washer Hookup
Eco-Friendly Details
- ENERGY STAR Qualified Equipment
Schools
- Henderson Elementary School
- Harlan High School
Utilities
- Central Heating and Cooling System
- SEER Rated 16+ Air Conditioning Units
- Programmable Thermostat
- Tankless Water Heater
- Cable TV Available
Community Details
- $250 HOA Transfer Fee
- Capital Consultants Management Corporation Association
- Built by Lennar
- Waterwheel Subdivision
- Mandatory home owners association
Listing and Financial Details
- Legal Lot and Block 1 / 176
- Assessor Parcel Number 044511760010
Map
Home Values in the Area
Average Home Value in this Area
Tax History
| Year | Tax Paid | Tax Assessment Tax Assessment Total Assessment is a certain percentage of the fair market value that is determined by local assessors to be the total taxable value of land and additions on the property. | Land | Improvement |
|---|---|---|---|---|
| 2023 | $4,225 | $47,800 | $47,800 | $0 |
| 2022 | $930 | $46,000 | $46,000 | $0 |
| 2021 | $906 | $43,100 | $43,100 | $0 |
| 2020 | $811 | $37,700 | $37,700 | $0 |
| 2019 | $695 | $31,300 | $31,300 | $0 |
Property History
| Date | Event | Price | Change | Sq Ft Price |
|---|---|---|---|---|
| 07/11/2025 07/11/25 | For Sale | $299,900 | -- | $157 / Sq Ft |
Purchase History
| Date | Type | Sale Price | Title Company |
|---|---|---|---|
| Special Warranty Deed | -- | None Listed On Document |
Similar Homes in San Antonio, TX
Source: San Antonio Board of REALTORS®
MLS Number: 1883117
APN: 04451-176-0010
- 14846 Dillard Mill
- 14838 Dillard Mill
- 14834 Dillard Mill
- 14919 Cardigan Wheel
- 14919 Cardigan Wheel
- 14859 Taradeau
- 14842 Dillard Mill
- 9703 Janefield Mill
- 9887 Littleton Grist
- 9875 Littleton Grist
- 9706 Janefield Mill
- 10346 Bridgton Mill
- 14919 Cardigan Wheel
- 14919 Cardigan Wheel
- 14919 Cardigan Wheel
- 14919 Cardigan Wheel
- 14919 Cardigan Wheel
- 14919 Cardigan Wheel
- 14919 Cardigan Wheel
- 14919 Cardigan Wheel
- 8944 Yorkshire Way
- 8730 Segura Way
- 8538 Laxey Wheel
- 8533 Norias Wheel
- 8531 Laxey Wheel
- 8602 Segura Way
- 14707 Greenfield Mill
- 8434 Western Way
- 9231 Fullerton Way
- 14534 Rawhide Way
- 15056 Nettleton Mill
- 14618 Hallows Grove
- 8211 High Noon Way
- 14415 High Plains Dr
- 7908 Javelina Crossing
- 9603 Littleton Grist
- 15126 Nettleton Mill
- 15335 Poydras
- 7746 Canyon Wren Park
- 7727 Canyon Wren Park






