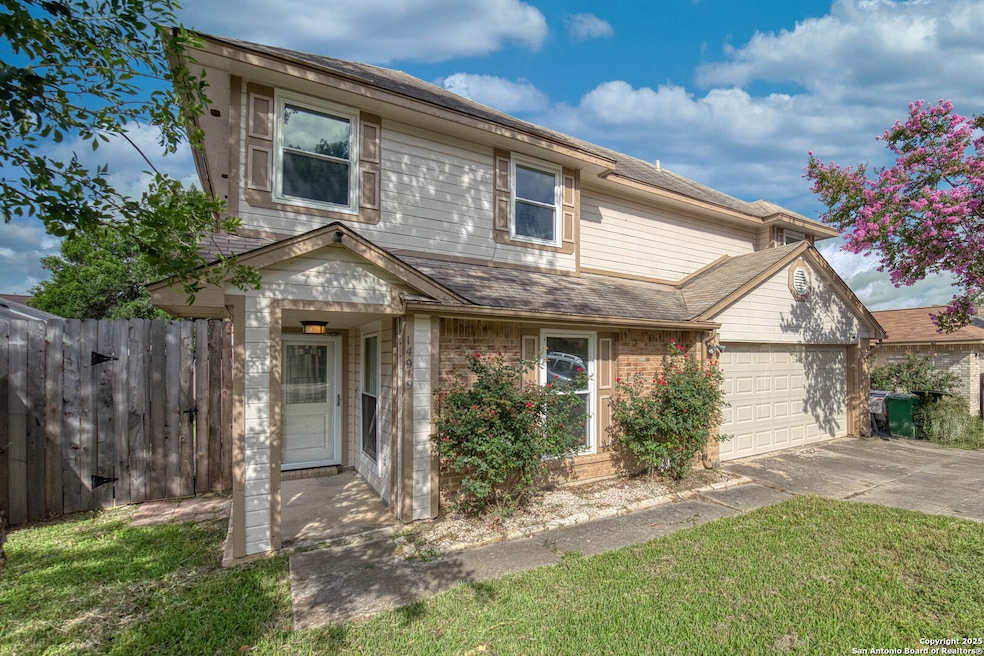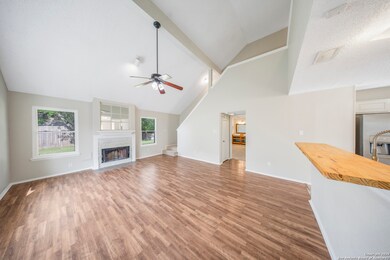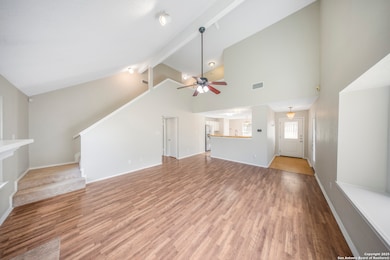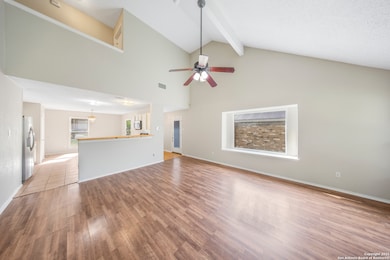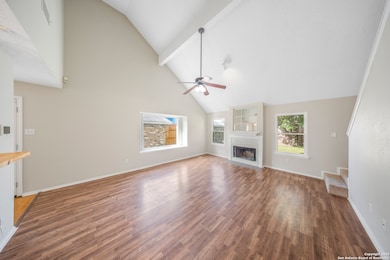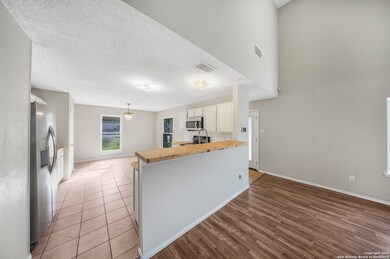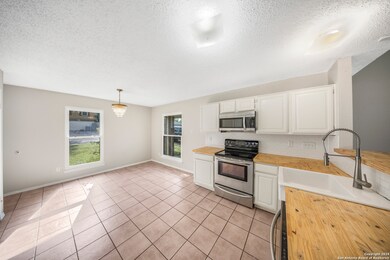
14919 Summer Susie San Antonio, TX 78233
Comanche Lookout Park NeighborhoodEstimated payment $1,975/month
Highlights
- 2 Car Attached Garage
- Eat-In Kitchen
- Ceramic Tile Flooring
- Fox Run Elementary School Rated A-
- Tile Patio or Porch
- Chandelier
About This Home
Beautifully updated and move-in ready, this spacious 4-bedroom, 2.5-bath home with a 2-car garage offers comfort and functionality. Step into a bright, airy floorplan filled with natural light, soaring ceilings, and a freshly painted interior. The inviting living room features a cozy fireplace and ceiling fan, creating the perfect gathering space. The kitchen boasts stainless steel appliances-including a double-door refrigerator butcher block countertops, and ample space for cooking and hosting. Recent upgrades include new windows, a newly replaced HVAC system, and an updated electrical system, providing peace of mind. Downstairs, the private primary suite features vaulted ceilings, a ceiling fan, a walk-in closet, double sinks and a tiled-in tub/shower. All secondary bedrooms are located upstairs, each with ceiling fans. Enjoy outdoor living in the fenced backyard with an open side patio-ideal for BBQs, morning coffee, or winding down under the stars. A fantastic find in San Antonio that blends comfort, updates, and charm-this one checks all the boxes!
Listing Agent
Jitender Buxani
Keller Williams City-View Listed on: 06/26/2025
Home Details
Home Type
- Single Family
Est. Annual Taxes
- $5,418
Year Built
- Built in 1985
Lot Details
- 5,271 Sq Ft Lot
- Fenced
Parking
- 2 Car Attached Garage
Home Design
- Brick Exterior Construction
- Slab Foundation
- Composition Roof
- Masonry
Interior Spaces
- 1,799 Sq Ft Home
- Property has 2 Levels
- Ceiling Fan
- Chandelier
- Living Room with Fireplace
Kitchen
- Eat-In Kitchen
- Stove
- <<microwave>>
- Dishwasher
Flooring
- Carpet
- Ceramic Tile
Bedrooms and Bathrooms
- 4 Bedrooms
Laundry
- Laundry on upper level
- Washer Hookup
Outdoor Features
- Tile Patio or Porch
Schools
- Fox Run Elementary School
- Wood Middle School
- Madison High School
Utilities
- Central Heating and Cooling System
- Electric Water Heater
- Cable TV Available
Community Details
- Falcon Crest Subdivision
Listing and Financial Details
- Legal Lot and Block 15 / 3
- Assessor Parcel Number 177940030150
Map
Home Values in the Area
Average Home Value in this Area
Tax History
| Year | Tax Paid | Tax Assessment Tax Assessment Total Assessment is a certain percentage of the fair market value that is determined by local assessors to be the total taxable value of land and additions on the property. | Land | Improvement |
|---|---|---|---|---|
| 2023 | $5,418 | $242,330 | $45,830 | $196,500 |
| 2022 | $5,849 | $237,030 | $36,650 | $200,380 |
| 2021 | $4,619 | $180,800 | $30,560 | $150,240 |
| 2020 | $4,464 | $172,150 | $21,430 | $150,720 |
| 2019 | $4,228 | $158,730 | $21,430 | $137,300 |
| 2018 | $4,119 | $154,280 | $21,430 | $132,850 |
| 2017 | $3,650 | $135,440 | $21,430 | $114,010 |
| 2016 | $3,286 | $121,920 | $21,430 | $100,490 |
| 2015 | $2,745 | $117,942 | $17,990 | $101,270 |
| 2014 | $2,745 | $107,220 | $0 | $0 |
Property History
| Date | Event | Price | Change | Sq Ft Price |
|---|---|---|---|---|
| 06/26/2025 06/26/25 | For Sale | $275,000 | +48.7% | $153 / Sq Ft |
| 12/07/2018 12/07/18 | Off Market | -- | -- | -- |
| 09/07/2018 09/07/18 | Sold | -- | -- | -- |
| 08/08/2018 08/08/18 | Pending | -- | -- | -- |
| 07/09/2018 07/09/18 | For Sale | $184,900 | -- | $103 / Sq Ft |
Purchase History
| Date | Type | Sale Price | Title Company |
|---|---|---|---|
| Vendors Lien | -- | None Available | |
| Vendors Lien | -- | Platinum Title | |
| Vendors Lien | -- | -- |
Mortgage History
| Date | Status | Loan Amount | Loan Type |
|---|---|---|---|
| Open | $157,500 | Purchase Money Mortgage | |
| Previous Owner | $142,373 | FHA | |
| Previous Owner | $7,940 | FHA | |
| Previous Owner | $92,009 | FHA |
Similar Homes in San Antonio, TX
Source: San Antonio Board of REALTORS®
MLS Number: 1879005
APN: 17794-003-0150
- 15022 Baycliff
- 6891 Comanche Cougar
- 6651 Comanche Valley
- 6623 Comanche Valley
- 7019 Comanche Cave
- 15310 Comanche Place
- 15310 Comanche Place
- 15234 Comanche Wolf
- 15310 Comanche Place
- 15310 Comanche Place
- 15310 Comanche Place
- 15310 Comanche Place
- 6807 Comanche Band
- 15310 Comanche Place
- 6822 Comanche Post
- 6830 Comanche Post
- 6407 Ridge Forest Dr
- 6430 Ridge Forest Dr
- 14906 Ridge Hill Dr
- 6407 Ridge Pass Dr
- 15310 Comanche Grove
- 6406 Gray Ridge
- 6807 Comanche Post
- 15011 Wychwood Place
- 14502 Woods Hole Dr
- 14515 Clovelly Wood
- 15207 Comanche Gard
- 14444 Woods Hole Dr
- 14439 Woods Hole Dr
- 14410 Waddesdon Bluff
- 14227 Ridge Meadow Dr
- 14815 Judson Rd Unit 204
- 6623 Mia Way Unit 101
- 14718 Hillside View
- 6606 Mia Way Unit 102
- 14615 Hillside Ridge
- 14343 Judson Rd Unit 1003
- 14343 Judson Rd Unit 806
- 14343 Judson Rd Unit 1208
- 14343 Judson Rd
