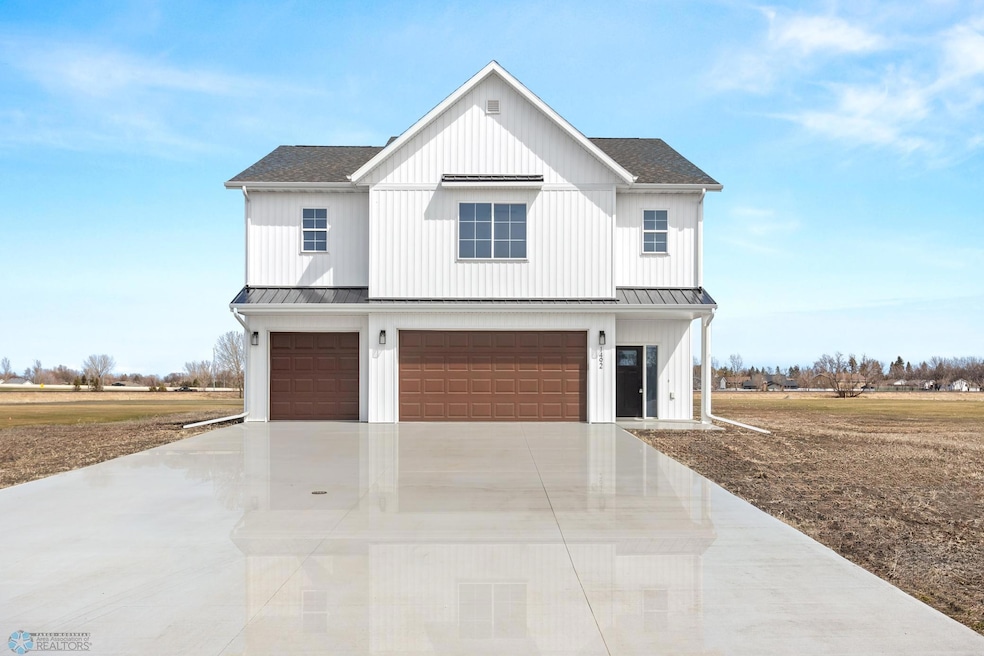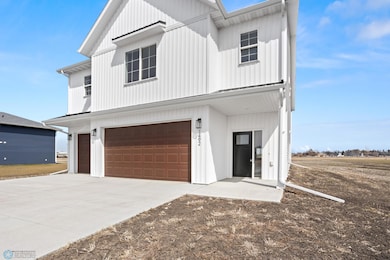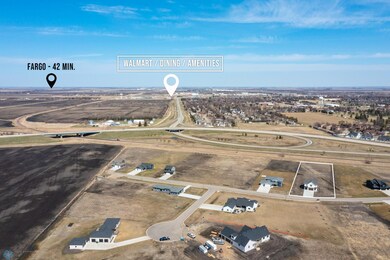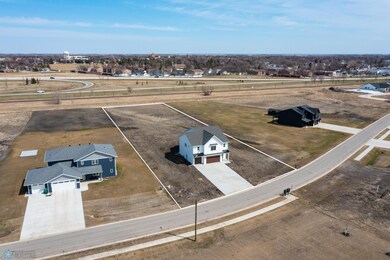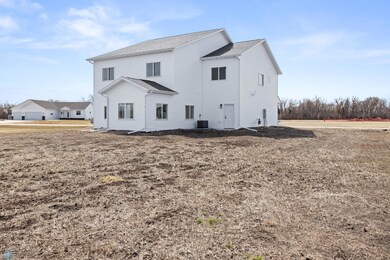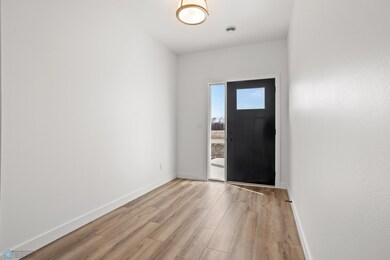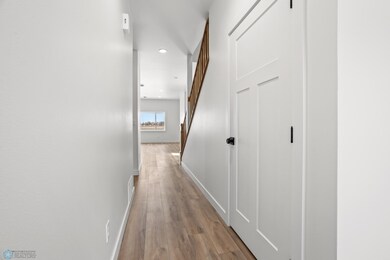
1492 Prairie Ln Wahpeton, ND 58075
Highlights
- New Construction
- Heated Floors: Yes
- No HOA
- Wahpeton Middle School Rated A-
- Open Floorplan
- Walk-In Pantry
About This Home
As of June 2025FIVE BEDROOM, 3 BATHROOM HOME ON 1.34 ACRES IS WAITING FOR IT'S NEW OWNER!! Want a shop or extra garage? You can build an accessory structure up to 3200 SF! (ask for details and a copy of the covenants).
This gorgeous home features a large 3 stall garage where one stall is tandem so you will get a finished 4 car garage! Enjoy the 9 foot ceilings throughout the home with a ton of natural light, roughed-in dual-zone floor heat on the main floor and garage, beautiful finishes, an open floor plan with a fireplace in the living area, a bonus area to be used as sunroom overlooking a back yard patio, with the center of the main floor being the large quartz kitchen island. Keep the clutter off the kitchen counters with this spacious pantry/room adjacent to the kitchen. The range boasts a custom hood, framed by two lovely sconces and custom cabinets which are topped with a bright white backsplash.
Upstairs you will find a very large open family room, a primary suite, four guest bedrooms, a full guest bathroom and separate laundry room! The primary suite features a large walk-in closet and a spacious full bath with dual sinks and a private water closet.
Ask about the 2 year property tax exemption available on $150,000 of value.
Home Details
Home Type
- Single Family
Est. Annual Taxes
- $9,497
Year Built
- Built in 2023 | New Construction
Lot Details
- 1.34 Acre Lot
- Lot Dimensions are 138 x 450
Parking
- 4 Car Attached Garage
- Insulated Garage
- Tandem Garage
- Garage Door Opener
Home Design
- Slab Foundation
- Asphalt Shingled Roof
- Concrete Siding
- Vinyl Construction Material
Interior Spaces
- 2-Story Property
- Open Floorplan
- Recessed Lighting
- Electric Fireplace
- Family Room
- Living Room
- Dining Room
Kitchen
- Walk-In Pantry
- Range<<rangeHoodToken>>
- <<microwave>>
- Dishwasher
- Kitchen Island
- Disposal
Flooring
- Carpet
- Heated Floors
- Luxury Vinyl Plank Tile
Bedrooms and Bathrooms
- 5 Bedrooms
- Walk-In Closet
Laundry
- Laundry Room
- Laundry on upper level
Outdoor Features
- Patio
Schools
- Wahpeton High School
Utilities
- Forced Air Heating and Cooling System
- High Speed Internet
- Cable TV Available
Community Details
- No Home Owners Association
- Built by HAVEN HOMES LLC
- Prairie Flats Community
- Prairie Flats Addition Subdivision
Listing and Financial Details
- Assessor Parcel Number 50135014685060
- $55,474 per year additional tax assessments
Similar Homes in Wahpeton, ND
Home Values in the Area
Average Home Value in this Area
Property History
| Date | Event | Price | Change | Sq Ft Price |
|---|---|---|---|---|
| 06/30/2025 06/30/25 | Off Market | -- | -- | -- |
| 06/20/2025 06/20/25 | Sold | -- | -- | -- |
| 05/29/2025 05/29/25 | Off Market | -- | -- | -- |
| 05/28/2025 05/28/25 | Pending | -- | -- | -- |
| 04/23/2025 04/23/25 | For Sale | $465,000 | -2.9% | $153 / Sq Ft |
| 03/28/2025 03/28/25 | Sold | -- | -- | -- |
| 08/01/2024 08/01/24 | Price Changed | $479,000 | -1.2% | $156 / Sq Ft |
| 12/23/2022 12/23/22 | For Sale | $485,000 | -- | $158 / Sq Ft |
Tax History Compared to Growth
Tax History
| Year | Tax Paid | Tax Assessment Tax Assessment Total Assessment is a certain percentage of the fair market value that is determined by local assessors to be the total taxable value of land and additions on the property. | Land | Improvement |
|---|---|---|---|---|
| 2024 | $1,259 | $40,000 | $40,000 | $0 |
| 2023 | $797 | $25,000 | $25,000 | $0 |
| 2022 | $526 | $15,000 | $15,000 | $0 |
Agents Affiliated with this Home
-
Lisa Mauch

Seller's Agent in 2025
Lisa Mauch
Miller Realty, Inc.
(701) 640-5281
336 Total Sales
-
Daniel Landman
D
Seller's Agent in 2025
Daniel Landman
Oxford Realty (FM)
(701) 306-3229
39 Total Sales
-
Shelly Zach
S
Buyer's Agent in 2025
Shelly Zach
Miller Realty, Inc.
(218) 643-5505
213 Total Sales
Map
Source: Fargo-Moorhead Area Association of REALTORS®
MLS Number: 6704107
APN: 50135014685060
