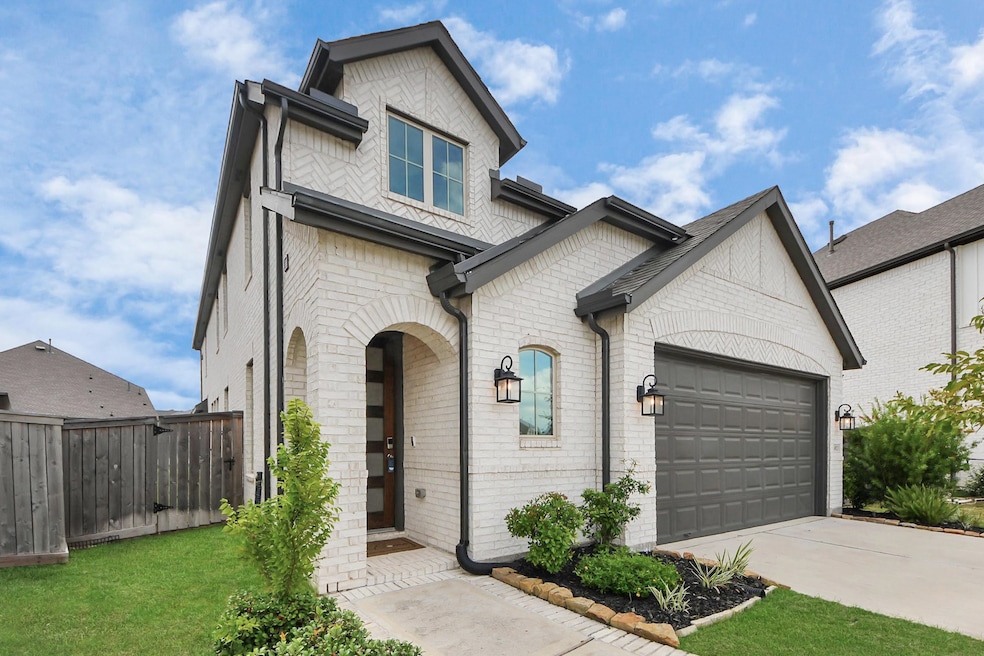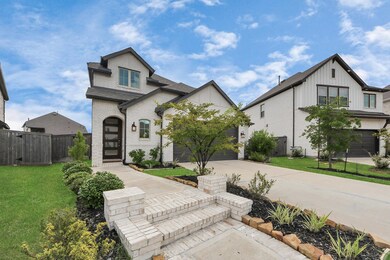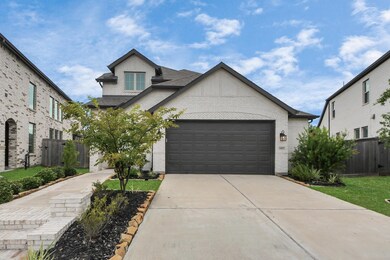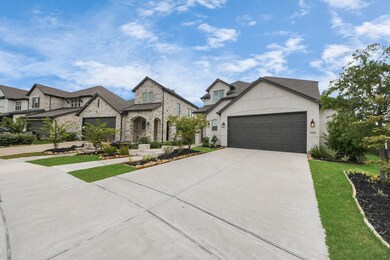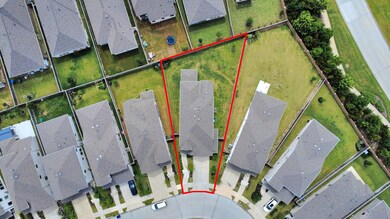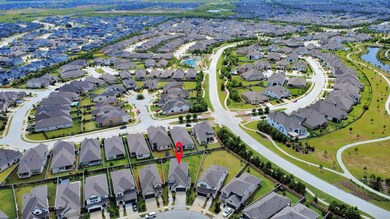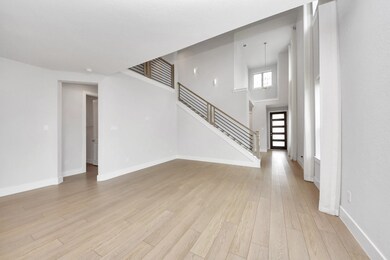14923 Rutledge Creek Ln Cypress, TX 77433
Highlights
- Fitness Center
- Tennis Courts
- Home Energy Rating Service (HERS) Rated Property
- Postma Elementary School Rated A
- Green Roof
- Clubhouse
About This Home
Welcome to 14923 Rutledge Creek Ln, a stunning 2022-built home located in highly desirable Bridgeland – Parkland Village. This spacious two-story home offers 5 bedrooms, 3 full baths, game room, and an open-concept layout designed for comfort and style. Modern kitchen boasts quartz countertops, upgraded cabinets, a large island, and stainless steel appliances. Primary suite includes a luxurious bath with extended shower w/dual shower heads, and spacious walk-in closet. This home features oversized 2.5 car garage with EV charger and is situated on an oversized lot! Bridgeland offers top-tier amenities including resort-style pools, fitness centers, miles of trails, lakes, dog parks, playgrounds, and top-rated CFISD schools. Enjoy easy access to shopping, dining, major highways. With energy-efficient features, smart home technology, and beautiful finishes throughout, this home is perfect for growing families or anyone seeking modern living in one of Cypress most acclaimed neighborhoods!
Home Details
Home Type
- Single Family
Est. Annual Taxes
- $11,993
Year Built
- Built in 2022
Lot Details
- 7,938 Sq Ft Lot
- Back Yard Fenced
- Sprinkler System
Parking
- 2 Car Attached Garage
Home Design
- Traditional Architecture
Interior Spaces
- 2,675 Sq Ft Home
- 2-Story Property
- High Ceiling
- Ceiling Fan
- Gas Fireplace
- Entrance Foyer
- Family Room Off Kitchen
- Living Room
- Game Room
- Utility Room
Kitchen
- Breakfast Bar
- Electric Oven
- Gas Cooktop
- Microwave
- Dishwasher
- Kitchen Island
- Quartz Countertops
- Pots and Pans Drawers
- Disposal
- Instant Hot Water
Flooring
- Carpet
- Laminate
Bedrooms and Bathrooms
- 5 Bedrooms
- 3 Full Bathrooms
- Double Vanity
- Hydromassage or Jetted Bathtub
- Separate Shower
Laundry
- Dryer
- Washer
Home Security
- Security System Leased
- Fire and Smoke Detector
Eco-Friendly Details
- Home Energy Rating Service (HERS) Rated Property
- Green Roof
- ENERGY STAR Qualified Appliances
- Energy-Efficient Windows with Low Emissivity
- Energy-Efficient HVAC
- Energy-Efficient Lighting
- Energy-Efficient Thermostat
- Ventilation
Outdoor Features
- Tennis Courts
Schools
- Mcgown Elementary School
- Sprague Middle School
- Bridgeland High School
Utilities
- Central Heating and Cooling System
- Heating System Uses Gas
- Programmable Thermostat
Listing and Financial Details
- Property Available on 7/19/25
- 12 Month Lease Term
Community Details
Overview
- Bridgeland Parkland Village Subdivision
Amenities
- Picnic Area
- Clubhouse
Recreation
- Tennis Courts
- Community Basketball Court
- Sport Court
- Community Playground
- Fitness Center
- Community Pool
- Park
- Dog Park
- Trails
Pet Policy
- Call for details about the types of pets allowed
- Pet Deposit Required
Map
Source: Houston Association of REALTORS®
MLS Number: 35247981
APN: 1450280010052
- 20618 Wagon Bridge Ln
- 20710 Wagon Bridge Ln
- 20902 Montana Bend Ln
- 8135 W Pine Creek Bend
- 8202 Lockridge Terrace Ln
- 8506 Clarkman Ridge Ln
- 20538 Granger Bluff
- 8138 Heartbrook Field Ln
- 20722 Reston Run Ln
- 20530 Keegans Ledge Ln
- 20515 Rustic Rail Ct
- 20523 Ranch Mill Ln
- 20726 Ranch Mill Ln
- 8115 Heartbrook Field Ln
- 8113 E Pine Creek Bend
- 20603 Keegans Ledge Ln
- 8219 Oxbow Manor Ln
- 8207 Oxbow Manor Ln
- 8514 Sweetstone Field Ct
- 20530 Saddleback Chase Ln
- 20710 Wagon Bridge Ln
- 8139 Heartbrook Field Ln
- 8126 W Pine Creek Bend
- 8119 Sweet Gardens Ct
- 8130 Heartbrook Field Ln
- 8115 Heartbrook Field Ln
- 20531 Keegans Ledge Ln
- 8202 Aleppo Pine Ln
- 21010 Garden Palm Dr
- 20714 Tayman Oaks Dr
- 7802 Sagemark Ridge Dr
- 20634 Longenbaugh Rd
- 8402 Yellow Fin Ct
- 21123 Melshell Dr
- 8527 Cape Royal Dr
- 21114 Garden Palm Dr
- 8130 Leisure Point Dr
- 20603 Fair Castle Dr
- 21223 Harbor Shore Dr
- 8338 Sedona Ridge Dr
