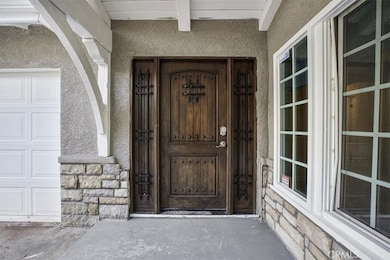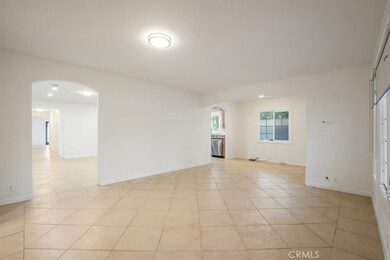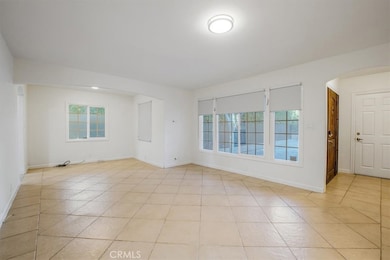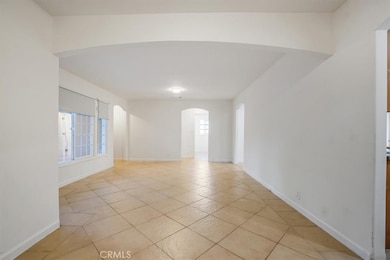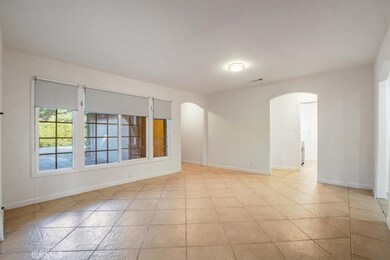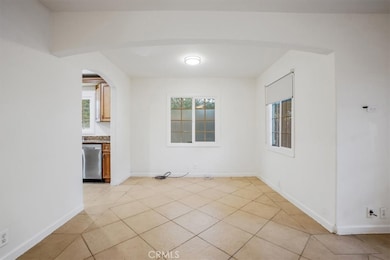
14926 Kittridge St van Nuys, CA 91405
Van Nuys NeighborhoodHighlights
- Open Floorplan
- Contemporary Architecture
- Main Floor Bedroom
- Van Nuys High School Rated A
- Property is near public transit
- Granite Countertops
About This Home
As of March 2025Welcome to this beautiful five-bedroom, three-bathroom home, perfectly designed for buyers looking for space and comfort. Situated in an established neighborhood, this property offers privacy and an abundance of features to suit all your needs. The long driveway provides ample parking behind the security gate, while the two-car garage ensures convenient storage and parking. Inside, the updated kitchen is a chef’s dream, featuring newer cabinets, high-quality appliances, and elegant granite countertops. The home boasts tile flooring throughout, offering a seamless flow and easy maintenance. Designed for functionality and comfort, the home includes dual water heaters to ensure reliable hot water for the entire household. The expansive primary suite features a separate tub and shower, providing a luxurious retreat for relaxation. The large lot offers the perfect opportunity to possibly add an ADU which would be ideal for guests, extended family, or even rental income. Enjoy outdoor entertaining with the built-in grilling station on the concrete patio, offering an excellent space for barbecues and gatherings. Don't miss out on this fantastic opportunity to own a spacious, updated home with all the amenities you need and the potential to make it your own. Schedule a tour today!
Last Agent to Sell the Property
Inland West Brokerage Phone: 951-830-5962 License #01828575 Listed on: 01/25/2025
Home Details
Home Type
- Single Family
Est. Annual Taxes
- $11,115
Year Built
- Built in 1950
Lot Details
- 10,252 Sq Ft Lot
- Wood Fence
- Block Wall Fence
- Fence is in average condition
- Rectangular Lot
- Back and Front Yard
- Property is zoned LAR1
Parking
- 2 Car Direct Access Garage
- Parking Available
- Side Facing Garage
- Two Garage Doors
- Driveway Up Slope From Street
Home Design
- Contemporary Architecture
- Tile Roof
- Concrete Perimeter Foundation
- Stucco
Interior Spaces
- 2,426 Sq Ft Home
- 1-Story Property
- Open Floorplan
- Double Pane Windows
- Panel Doors
- Formal Entry
- Family Room Off Kitchen
- Living Room
- L-Shaped Dining Room
- Den
- Tile Flooring
Kitchen
- Open to Family Room
- Breakfast Bar
- Gas Oven
- Gas Range
- <<microwave>>
- Dishwasher
- Kitchen Island
- Granite Countertops
Bedrooms and Bathrooms
- 5 Main Level Bedrooms
- Walk-In Closet
- Bathroom on Main Level
- 3 Full Bathrooms
- Dual Vanity Sinks in Primary Bathroom
- <<tubWithShowerToken>>
- Separate Shower
- Exhaust Fan In Bathroom
Laundry
- Laundry Room
- Washer and Electric Dryer Hookup
Home Security
- Carbon Monoxide Detectors
- Fire and Smoke Detector
Accessible Home Design
- Doors swing in
- No Interior Steps
Outdoor Features
- Covered patio or porch
- Exterior Lighting
- Rain Gutters
Location
- Property is near public transit
Utilities
- Central Heating and Cooling System
- Heating System Uses Natural Gas
- Natural Gas Connected
- Water Heater
Community Details
- No Home Owners Association
Listing and Financial Details
- Tax Lot 3
- Tax Tract Number 13600
- Assessor Parcel Number 2235016021
- $285 per year additional tax assessments
Ownership History
Purchase Details
Purchase Details
Purchase Details
Home Financials for this Owner
Home Financials are based on the most recent Mortgage that was taken out on this home.Purchase Details
Purchase Details
Home Financials for this Owner
Home Financials are based on the most recent Mortgage that was taken out on this home.Purchase Details
Home Financials for this Owner
Home Financials are based on the most recent Mortgage that was taken out on this home.Purchase Details
Purchase Details
Home Financials for this Owner
Home Financials are based on the most recent Mortgage that was taken out on this home.Purchase Details
Purchase Details
Similar Homes in the area
Home Values in the Area
Average Home Value in this Area
Purchase History
| Date | Type | Sale Price | Title Company |
|---|---|---|---|
| Grant Deed | -- | None Available | |
| Grant Deed | $840,000 | Lawyers Title | |
| Grant Deed | $540,000 | First American Title Company | |
| Trustee Deed | -- | None Available | |
| Individual Deed | $241,000 | -- | |
| Interfamily Deed Transfer | -- | -- | |
| Interfamily Deed Transfer | -- | -- | |
| Interfamily Deed Transfer | -- | -- | |
| Grant Deed | $120,000 | Chicago Title Company | |
| Trustee Deed | -- | Stewart Title | |
| Grant Deed | $500 | -- |
Mortgage History
| Date | Status | Loan Amount | Loan Type |
|---|---|---|---|
| Previous Owner | $150,000 | Credit Line Revolving | |
| Previous Owner | $100,000 | Credit Line Revolving | |
| Previous Owner | $236,635 | FHA | |
| Previous Owner | $237,256 | FHA | |
| Previous Owner | $160,000 | Unknown | |
| Previous Owner | $40,000 | Credit Line Revolving | |
| Previous Owner | $120,431 | FHA | |
| Previous Owner | $119,172 | FHA |
Property History
| Date | Event | Price | Change | Sq Ft Price |
|---|---|---|---|---|
| 03/25/2025 03/25/25 | Sold | $1,300,000 | -7.1% | $536 / Sq Ft |
| 02/11/2025 02/11/25 | Pending | -- | -- | -- |
| 01/25/2025 01/25/25 | For Sale | $1,400,000 | +159.3% | $577 / Sq Ft |
| 10/10/2014 10/10/14 | Sold | $540,000 | -5.2% | $223 / Sq Ft |
| 08/26/2014 08/26/14 | For Sale | $569,900 | -- | $235 / Sq Ft |
Tax History Compared to Growth
Tax History
| Year | Tax Paid | Tax Assessment Tax Assessment Total Assessment is a certain percentage of the fair market value that is determined by local assessors to be the total taxable value of land and additions on the property. | Land | Improvement |
|---|---|---|---|---|
| 2024 | $11,115 | $891,413 | $668,879 | $222,534 |
| 2023 | $285 | $873,935 | $655,764 | $218,171 |
| 2022 | $10,400 | $856,800 | $642,906 | $213,894 |
| 2021 | $10,267 | $840,000 | $630,300 | $209,700 |
| 2020 | $7,513 | $593,423 | $390,012 | $203,411 |
| 2019 | $7,223 | $581,788 | $382,365 | $199,423 |
| 2018 | $7,083 | $570,381 | $374,868 | $195,513 |
| 2017 | $6,928 | $559,198 | $367,518 | $191,680 |
| 2016 | $6,755 | $548,234 | $360,312 | $187,922 |
| 2015 | $6,658 | $540,000 | $354,900 | $185,100 |
| 2014 | $5,125 | $408,339 | $209,356 | $198,983 |
Agents Affiliated with this Home
-
Mike West

Seller's Agent in 2025
Mike West
Inland West
(951) 830-5962
1 in this area
1 Total Sale
-
Nick Babayan

Buyer's Agent in 2025
Nick Babayan
Miasnik Inc.
(818) 993-7370
2 in this area
57 Total Sales
-
Frank Magdaleno

Seller's Agent in 2014
Frank Magdaleno
BayBrook Realty
(714) 661-7877
61 Total Sales
-
Rachelle Rosten

Buyer's Agent in 2014
Rachelle Rosten
Douglas Elliman
(310) 710-5151
70 Total Sales
Map
Source: California Regional Multiple Listing Service (CRMLS)
MLS Number: IG25018234
APN: 2235-016-021
- 14914 Hamlin St Unit 105
- 14914 Hamlin St Unit 104
- 14835 Kittridge St
- 6704 Kester Ave
- 14841 Archwood St
- 15017 Archwood St
- 15115 Victory Blvd
- 14735 Victory Blvd Unit 3
- 15126 Archwood St
- 14717 Victory Blvd
- 6627 Columbus Ave
- 14803 Vanowen St Unit 9
- 14703 Victory Blvd
- 14914 Sylvan St
- 6840 Kester Ave
- 14737 Vanowen St
- 15001 Hartland St
- 14728 Friar St
- 15033 Hartland St
- 14642 Vanowen St

