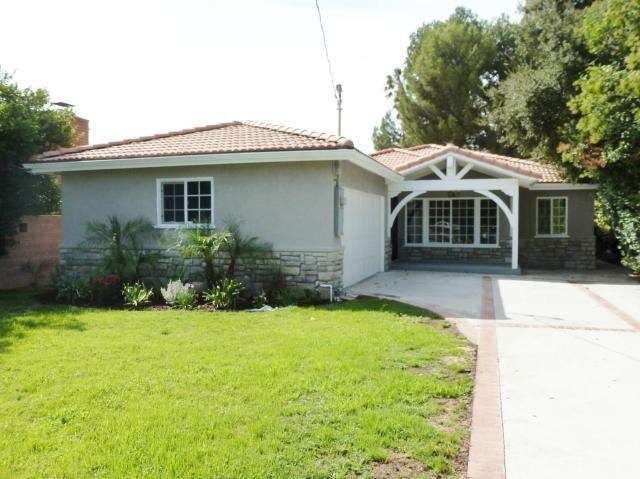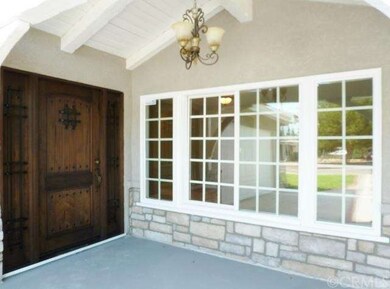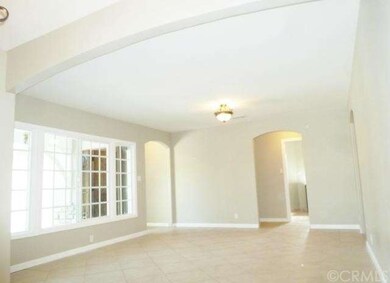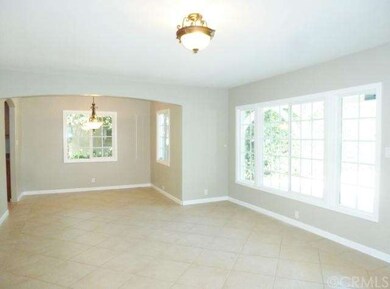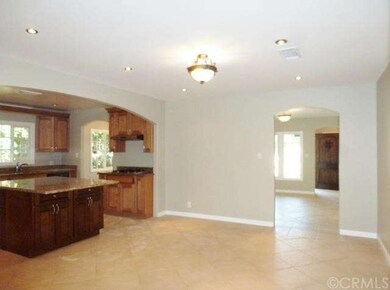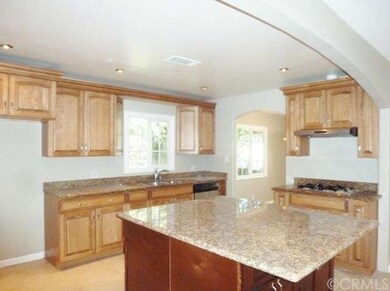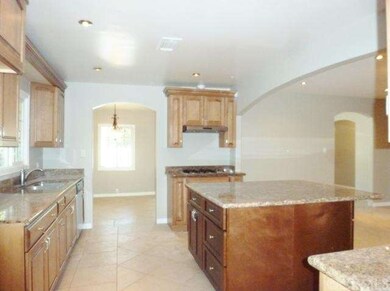
14926 Kittridge St van Nuys, CA 91405
Van Nuys NeighborhoodHighlights
- Primary Bedroom Suite
- All Bedrooms Downstairs
- Open Floorplan
- Van Nuys High School Rated A
- Updated Kitchen
- Property is near public transit
About This Home
As of March 2025S T A N D A R D S A L E....
Remodeled single level 4 bedroom double master home in Van Nuys on over 10,000 sqft lot. This property is gorgeous! Interior features include oversize tile flooring, bull nose corners, archways, smooth coat texture, 6 paneled doors, polished nickel hardware, and lights throughout. This property features a huge kitchen with granite counters, custom cabinets, island with bar-top seating and stainless steel appliances. Property also includes double master suites, 2 car attached garage with direct entry, forced heating and a/c, large high vaulted ceiling wooden back patio cover-perfect for entertaining. Turnkey home ready to move in now
Last Agent to Sell the Property
BayBrook Realty License #01374770 Listed on: 08/26/2014
Home Details
Home Type
- Single Family
Est. Annual Taxes
- $11,115
Year Built
- Built in 1950 | Remodeled
Lot Details
- 10,249 Sq Ft Lot
- Landscaped
- Level Lot
- Private Yard
- Lawn
- Back and Front Yard
Parking
- 2 Car Direct Access Garage
- Parking Available
- Front Facing Garage
- Driveway
- Off-Street Parking
Home Design
- Turnkey
Interior Spaces
- 2,426 Sq Ft Home
- Open Floorplan
- High Ceiling
- Ceiling Fan
- Family Room Off Kitchen
- Living Room with Attached Deck
- Formal Dining Room
- Den
- Tile Flooring
- Laundry Room
Kitchen
- Updated Kitchen
- Eat-In Kitchen
- Breakfast Bar
- Gas Oven
- <<microwave>>
- Dishwasher
- Kitchen Island
- Granite Countertops
Bedrooms and Bathrooms
- 4 Bedrooms
- All Bedrooms Down
- Primary Bedroom Suite
- Double Master Bedroom
- Walk-In Closet
- 3 Full Bathrooms
Utilities
- Central Heating and Cooling System
- Tankless Water Heater
- Septic Type Unknown
Additional Features
- Covered patio or porch
- Property is near public transit
Community Details
- No Home Owners Association
- Laundry Facilities
Listing and Financial Details
- Tax Lot 3
- Tax Tract Number 13600
- Assessor Parcel Number 2235016021
Ownership History
Purchase Details
Purchase Details
Purchase Details
Home Financials for this Owner
Home Financials are based on the most recent Mortgage that was taken out on this home.Purchase Details
Purchase Details
Home Financials for this Owner
Home Financials are based on the most recent Mortgage that was taken out on this home.Purchase Details
Home Financials for this Owner
Home Financials are based on the most recent Mortgage that was taken out on this home.Purchase Details
Purchase Details
Home Financials for this Owner
Home Financials are based on the most recent Mortgage that was taken out on this home.Purchase Details
Purchase Details
Similar Homes in the area
Home Values in the Area
Average Home Value in this Area
Purchase History
| Date | Type | Sale Price | Title Company |
|---|---|---|---|
| Grant Deed | -- | None Available | |
| Grant Deed | $840,000 | Lawyers Title | |
| Grant Deed | $540,000 | First American Title Company | |
| Trustee Deed | -- | None Available | |
| Individual Deed | $241,000 | -- | |
| Interfamily Deed Transfer | -- | -- | |
| Interfamily Deed Transfer | -- | -- | |
| Interfamily Deed Transfer | -- | -- | |
| Grant Deed | $120,000 | Chicago Title Company | |
| Trustee Deed | -- | Stewart Title | |
| Grant Deed | $500 | -- |
Mortgage History
| Date | Status | Loan Amount | Loan Type |
|---|---|---|---|
| Previous Owner | $150,000 | Credit Line Revolving | |
| Previous Owner | $100,000 | Credit Line Revolving | |
| Previous Owner | $236,635 | FHA | |
| Previous Owner | $237,256 | FHA | |
| Previous Owner | $160,000 | Unknown | |
| Previous Owner | $40,000 | Credit Line Revolving | |
| Previous Owner | $120,431 | FHA | |
| Previous Owner | $119,172 | FHA |
Property History
| Date | Event | Price | Change | Sq Ft Price |
|---|---|---|---|---|
| 03/25/2025 03/25/25 | Sold | $1,300,000 | -7.1% | $536 / Sq Ft |
| 02/11/2025 02/11/25 | Pending | -- | -- | -- |
| 01/25/2025 01/25/25 | For Sale | $1,400,000 | +159.3% | $577 / Sq Ft |
| 10/10/2014 10/10/14 | Sold | $540,000 | -5.2% | $223 / Sq Ft |
| 08/26/2014 08/26/14 | For Sale | $569,900 | -- | $235 / Sq Ft |
Tax History Compared to Growth
Tax History
| Year | Tax Paid | Tax Assessment Tax Assessment Total Assessment is a certain percentage of the fair market value that is determined by local assessors to be the total taxable value of land and additions on the property. | Land | Improvement |
|---|---|---|---|---|
| 2024 | $11,115 | $891,413 | $668,879 | $222,534 |
| 2023 | $285 | $873,935 | $655,764 | $218,171 |
| 2022 | $10,400 | $856,800 | $642,906 | $213,894 |
| 2021 | $10,267 | $840,000 | $630,300 | $209,700 |
| 2020 | $7,513 | $593,423 | $390,012 | $203,411 |
| 2019 | $7,223 | $581,788 | $382,365 | $199,423 |
| 2018 | $7,083 | $570,381 | $374,868 | $195,513 |
| 2017 | $6,928 | $559,198 | $367,518 | $191,680 |
| 2016 | $6,755 | $548,234 | $360,312 | $187,922 |
| 2015 | $6,658 | $540,000 | $354,900 | $185,100 |
| 2014 | $5,125 | $408,339 | $209,356 | $198,983 |
Agents Affiliated with this Home
-
Mike West

Seller's Agent in 2025
Mike West
Inland West
(951) 830-5962
1 in this area
1 Total Sale
-
Nick Babayan

Buyer's Agent in 2025
Nick Babayan
Miasnik Inc.
(818) 993-7370
2 in this area
57 Total Sales
-
Frank Magdaleno

Seller's Agent in 2014
Frank Magdaleno
BayBrook Realty
(714) 661-7877
61 Total Sales
-
Rachelle Rosten

Buyer's Agent in 2014
Rachelle Rosten
Douglas Elliman
(310) 710-5151
70 Total Sales
Map
Source: California Regional Multiple Listing Service (CRMLS)
MLS Number: SB14184206
APN: 2235-016-021
- 14914 Hamlin St Unit 105
- 14914 Hamlin St Unit 104
- 14835 Kittridge St
- 6704 Kester Ave
- 14841 Archwood St
- 15017 Archwood St
- 15070 Victory Blvd Unit 103
- 15115 Victory Blvd
- 14735 Victory Blvd Unit 3
- 15126 Archwood St
- 14717 Victory Blvd
- 6627 Columbus Ave
- 14803 Vanowen St Unit 9
- 14703 Victory Blvd
- 14914 Sylvan St
- 6840 Kester Ave
- 14737 Vanowen St
- 15001 Hartland St
- 14728 Friar St
- 15033 Hartland St
