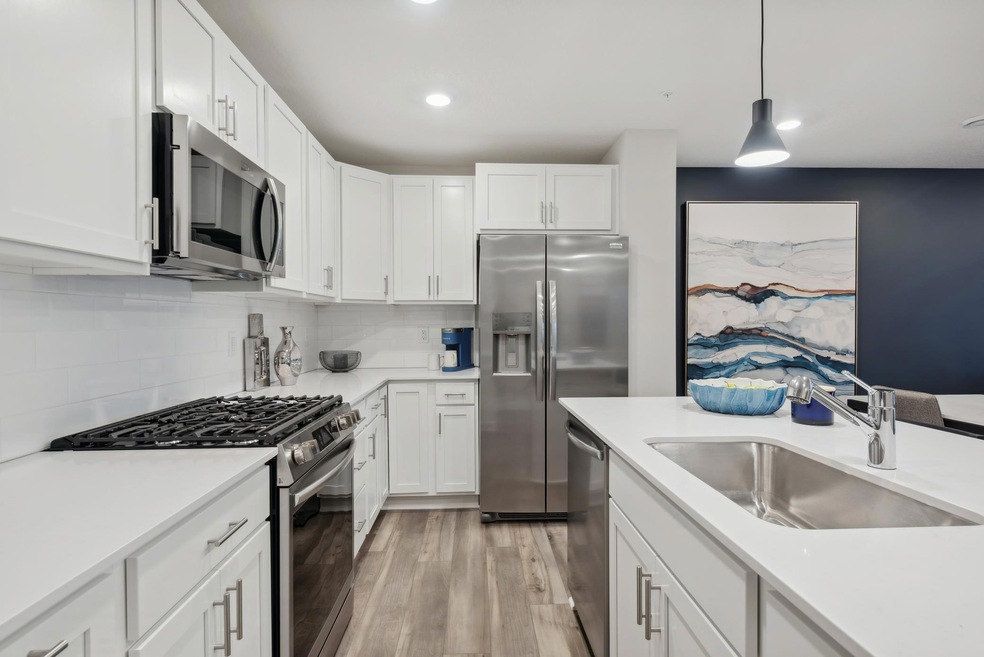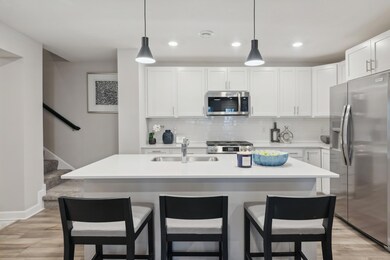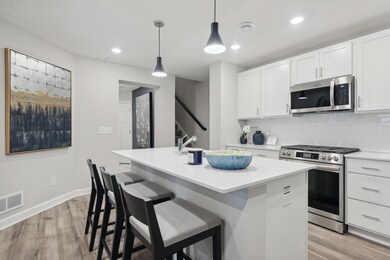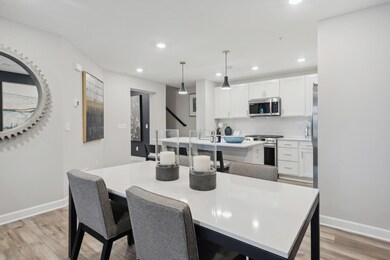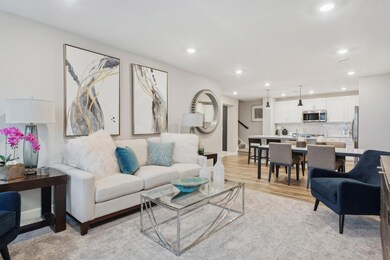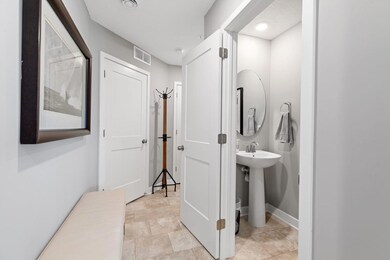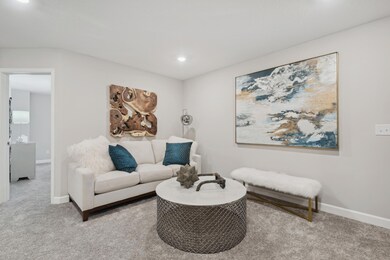
14933 Archdale Ln Rosemount, MN 55068
Highlights
- New Construction
- Loft
- 2 Car Attached Garage
- Rosemount Middle School Rated A-
- Stainless Steel Appliances
- Patio
About This Home
As of May 2025This home is under construction and will be complete in April! This new two-story townhome is an end unit featuring a contemporary design. The first floor offers a stylish open-concept layout among the Great Room, dining room, and kitchen. Featuring a designer-style kitchen with white cabinetry, quartz countertops, stainless steel appliances, gas stove, center island, deep sink & backsplash. Upstairs, a loft that adds shared living space, two secondary bedrooms and a luxe owner’s suite with a retreat. Includes Lennar's home automation features and full HOA maintenance for lawn care, snow removal, garbage/recycling, community irrigation and access/upkeep of future amenities to make homeownership life as easy as possible.
Townhouse Details
Home Type
- Townhome
Est. Annual Taxes
- $204
Year Built
- Built in 2025 | New Construction
HOA Fees
- $255 Monthly HOA Fees
Parking
- 2 Car Attached Garage
Home Design
- Slab Foundation
- Pitched Roof
- Architectural Shingle Roof
- Shake Siding
Interior Spaces
- 1,782 Sq Ft Home
- 2-Story Property
- Living Room
- Loft
- Washer and Dryer Hookup
Kitchen
- Range<<rangeHoodToken>>
- <<microwave>>
- Dishwasher
- Stainless Steel Appliances
- Disposal
Bedrooms and Bathrooms
- 3 Bedrooms
Utilities
- Forced Air Heating and Cooling System
- Humidifier
- Underground Utilities
- 200+ Amp Service
Additional Features
- Air Exchanger
- Patio
- 2,178 Sq Ft Lot
- Sod Farm
Community Details
- Association fees include hazard insurance, lawn care, ground maintenance, professional mgmt, trash, snow removal
- Associa Association, Phone Number (763) 225-6400
- Built by LENNAR
- Highlands Of Amber Fields Community
- Highlands Of Amber Fields Subdivision
Listing and Financial Details
- Property Available on 4/7/25
- Assessor Parcel Number 341125206030
Ownership History
Purchase Details
Home Financials for this Owner
Home Financials are based on the most recent Mortgage that was taken out on this home.Similar Homes in Rosemount, MN
Home Values in the Area
Average Home Value in this Area
Purchase History
| Date | Type | Sale Price | Title Company |
|---|---|---|---|
| Deed | $339,000 | -- |
Mortgage History
| Date | Status | Loan Amount | Loan Type |
|---|---|---|---|
| Open | $309,000 | New Conventional |
Property History
| Date | Event | Price | Change | Sq Ft Price |
|---|---|---|---|---|
| 05/14/2025 05/14/25 | Sold | $339,000 | -3.4% | $190 / Sq Ft |
| 03/17/2025 03/17/25 | Pending | -- | -- | -- |
| 03/04/2025 03/04/25 | Price Changed | $350,990 | +0.3% | $197 / Sq Ft |
| 02/25/2025 02/25/25 | Price Changed | $349,990 | -1.9% | $196 / Sq Ft |
| 02/11/2025 02/11/25 | For Sale | $356,595 | -- | $200 / Sq Ft |
Tax History Compared to Growth
Tax History
| Year | Tax Paid | Tax Assessment Tax Assessment Total Assessment is a certain percentage of the fair market value that is determined by local assessors to be the total taxable value of land and additions on the property. | Land | Improvement |
|---|---|---|---|---|
| 2023 | $204 | $47,900 | $47,900 | $0 |
| 2022 | $24 | $3,500 | $3,500 | $0 |
Agents Affiliated with this Home
-
Kelly Johnson
K
Seller's Agent in 2025
Kelly Johnson
Lennar Sales Corp
(858) 602-2063
3 in this area
195 Total Sales
-
Kristine Spratt

Buyer's Agent in 2025
Kristine Spratt
Edina Realty, Inc.
(612) 834-3465
1 in this area
160 Total Sales
Map
Source: NorthstarMLS
MLS Number: 6659894
APN: 34-11252-06-030
- 15003 Ahena Curve
- 14974 Ahena Curve
- 14970 Ahena Curve
- 14929 Archdale Ln
- 14941 Archdale Ln
- 1115 150th St W
- 15052 Ardgillan Rd
- 1109 150th St W
- 1139 150th St W
- 1179 151st St W
- 1157 150th St W
- 1117 149th St W
- 1121 150th St W
- 1110 150th St W
- 1171 151st St W
- 1187 151st St W
- 1126 150th St W
- 15164 Ardgillan Rd
- 15172 Ardgillan Rd
- 15172 Ardgillan Rd
