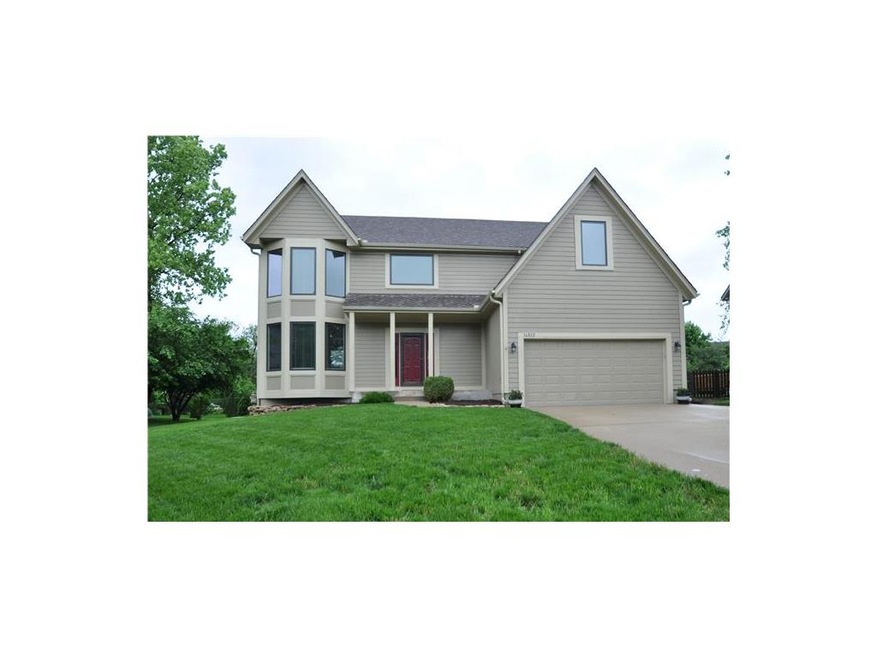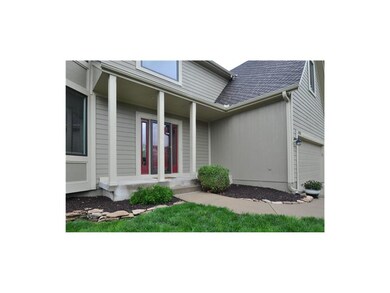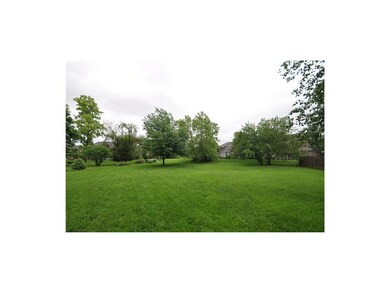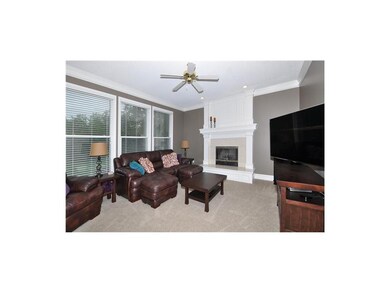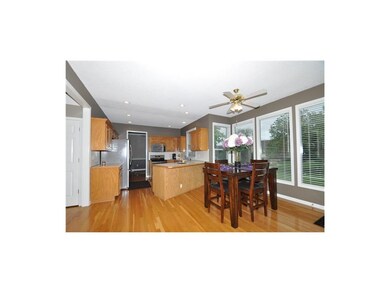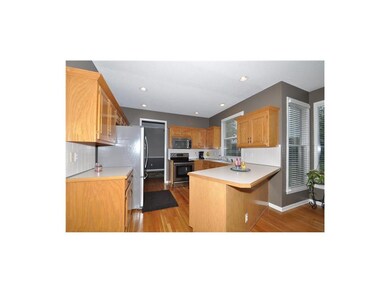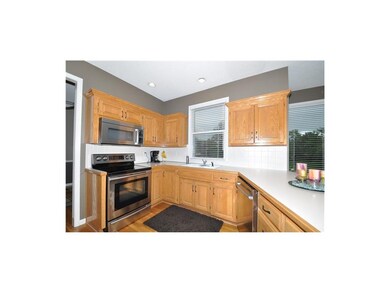
14935 Horton St Overland Park, KS 66223
South Overland Park NeighborhoodHighlights
- Dock Available
- Lake Privileges
- Traditional Architecture
- Lakewood Elementary School Rated A+
- Vaulted Ceiling
- Wood Flooring
About This Home
As of May 2018HURRY FOR THIS GEM! BEST LOT AROUND W/MATURE TREES! MAINTAINED TO PERFECTION & LOADED W/UPGRADES. New Roof, gutters, plumbing, windows, carpet, paint, appliances, fixtures & more! Kit w/hardwds, pantry, new stainless steel appliances & bkfst rm. Huge master w/remodeled bath feat: tile floors, walk-in dual headed shower, new fixtures, dual vanities.
Last Agent to Sell the Property
Keller Williams Realty Partners Inc. License #SP00046882 Listed on: 06/03/2013

Last Buyer's Agent
Mary Edwards
BHG Kansas City Homes License #SP00032767
Home Details
Home Type
- Single Family
Est. Annual Taxes
- $3,034
Year Built
- Built in 1996
Lot Details
- Level Lot
- Many Trees
HOA Fees
- $35 Monthly HOA Fees
Parking
- 2 Car Attached Garage
- Inside Entrance
- Front Facing Garage
- Garage Door Opener
Home Design
- Traditional Architecture
- Frame Construction
- Composition Roof
Interior Spaces
- 2,344 Sq Ft Home
- Wet Bar: Carpet, Ceiling Fan(s), Ceramic Tiles, Double Vanity, Shower Only, Walk-In Closet(s), Fireplace, Hardwood, Pantry
- Built-In Features: Carpet, Ceiling Fan(s), Ceramic Tiles, Double Vanity, Shower Only, Walk-In Closet(s), Fireplace, Hardwood, Pantry
- Vaulted Ceiling
- Ceiling Fan: Carpet, Ceiling Fan(s), Ceramic Tiles, Double Vanity, Shower Only, Walk-In Closet(s), Fireplace, Hardwood, Pantry
- Skylights
- Fireplace With Gas Starter
- Shades
- Plantation Shutters
- Drapes & Rods
- Great Room with Fireplace
- Separate Formal Living Room
- Formal Dining Room
- Attic Fan
- Laundry on upper level
Kitchen
- Breakfast Room
- Free-Standing Range
- Dishwasher
- Granite Countertops
- Laminate Countertops
- Disposal
Flooring
- Wood
- Wall to Wall Carpet
- Linoleum
- Laminate
- Stone
- Ceramic Tile
- Luxury Vinyl Plank Tile
- Luxury Vinyl Tile
Bedrooms and Bathrooms
- 4 Bedrooms
- Cedar Closet: Carpet, Ceiling Fan(s), Ceramic Tiles, Double Vanity, Shower Only, Walk-In Closet(s), Fireplace, Hardwood, Pantry
- Walk-In Closet: Carpet, Ceiling Fan(s), Ceramic Tiles, Double Vanity, Shower Only, Walk-In Closet(s), Fireplace, Hardwood, Pantry
- Double Vanity
- <<bathWithWhirlpoolToken>>
- <<tubWithShowerToken>>
Basement
- Basement Fills Entire Space Under The House
- Sump Pump
Home Security
- Storm Doors
- Fire and Smoke Detector
Outdoor Features
- Dock Available
- Lake Privileges
- Enclosed patio or porch
- Playground
Schools
- Lakewood Elementary School
- Blue Valley West High School
Utilities
- Central Heating and Cooling System
Listing and Financial Details
- Assessor Parcel Number NP73030000 0009
Community Details
Overview
- Association fees include curbside recycling, trash pick up
- Regency By The Lake Subdivision
Recreation
- Community Pool
- Trails
Ownership History
Purchase Details
Home Financials for this Owner
Home Financials are based on the most recent Mortgage that was taken out on this home.Purchase Details
Home Financials for this Owner
Home Financials are based on the most recent Mortgage that was taken out on this home.Purchase Details
Home Financials for this Owner
Home Financials are based on the most recent Mortgage that was taken out on this home.Purchase Details
Similar Homes in Overland Park, KS
Home Values in the Area
Average Home Value in this Area
Purchase History
| Date | Type | Sale Price | Title Company |
|---|---|---|---|
| Warranty Deed | -- | Kansas City Title Inc | |
| Warranty Deed | -- | None Available | |
| Warranty Deed | -- | Chicago Title Ins Co | |
| Interfamily Deed Transfer | -- | -- |
Mortgage History
| Date | Status | Loan Amount | Loan Type |
|---|---|---|---|
| Open | $325,375 | New Conventional | |
| Previous Owner | $275,793 | FHA | |
| Previous Owner | $243,502 | VA | |
| Previous Owner | $243,418 | VA | |
| Previous Owner | $240,128 | VA |
Property History
| Date | Event | Price | Change | Sq Ft Price |
|---|---|---|---|---|
| 05/18/2018 05/18/18 | Sold | -- | -- | -- |
| 04/10/2018 04/10/18 | Pending | -- | -- | -- |
| 04/08/2018 04/08/18 | Price Changed | $342,500 | -1.9% | $143 / Sq Ft |
| 04/03/2018 04/03/18 | Price Changed | $349,000 | -1.7% | $145 / Sq Ft |
| 03/22/2018 03/22/18 | For Sale | $355,000 | +24.6% | $148 / Sq Ft |
| 07/29/2013 07/29/13 | Sold | -- | -- | -- |
| 06/13/2013 06/13/13 | Pending | -- | -- | -- |
| 06/02/2013 06/02/13 | For Sale | $285,000 | -- | $122 / Sq Ft |
Tax History Compared to Growth
Tax History
| Year | Tax Paid | Tax Assessment Tax Assessment Total Assessment is a certain percentage of the fair market value that is determined by local assessors to be the total taxable value of land and additions on the property. | Land | Improvement |
|---|---|---|---|---|
| 2024 | $6,503 | $63,342 | $11,920 | $51,422 |
| 2023 | $5,885 | $56,477 | $11,920 | $44,557 |
| 2022 | $4,935 | $46,575 | $11,920 | $34,655 |
| 2021 | $4,935 | $41,182 | $10,365 | $30,817 |
| 2020 | $4,614 | $41,032 | $8,288 | $32,744 |
| 2019 | $4,518 | $39,330 | $5,523 | $33,807 |
| 2018 | $4,584 | $39,112 | $5,511 | $33,601 |
| 2017 | $4,568 | $38,284 | $5,511 | $32,773 |
| 2016 | $4,224 | $35,386 | $5,511 | $29,875 |
| 2015 | $4,056 | $33,845 | $5,511 | $28,334 |
| 2013 | -- | $25,726 | $5,511 | $20,215 |
Agents Affiliated with this Home
-
K
Seller's Agent in 2018
Ken Schmidt
ReeceNichols - Leawood South
-
Angela Cutter

Buyer's Agent in 2018
Angela Cutter
Compass Realty Group
(913) 636-5461
5 in this area
49 Total Sales
-
Alana Logan

Seller's Agent in 2013
Alana Logan
Keller Williams Realty Partners Inc.
(913) 681-1661
4 in this area
31 Total Sales
-
M
Buyer's Agent in 2013
Mary Edwards
BHG Kansas City Homes
Map
Source: Heartland MLS
MLS Number: 1833569
APN: NP73030000-0009
- 14911 Outlook Ln
- 6205 W 149th St
- 15107 Beverly St
- 14752 Beverly St
- 6560 W 151st St
- 14927 Riggs St
- 14949 Riggs St
- 5817 W 147th Place
- 5701 W 148th Place
- 6715 W 148th Terrace
- 6307 W 152nd St
- 14605 Dearborn St
- 5619 W 152nd Terrace
- 14706 Reeds St
- 14712 Maple St
- 14804 Birch St
- 5517 W 153rd St
- 14713 Ash St
- 6323 W 145th St
- 5704 W 154th St
