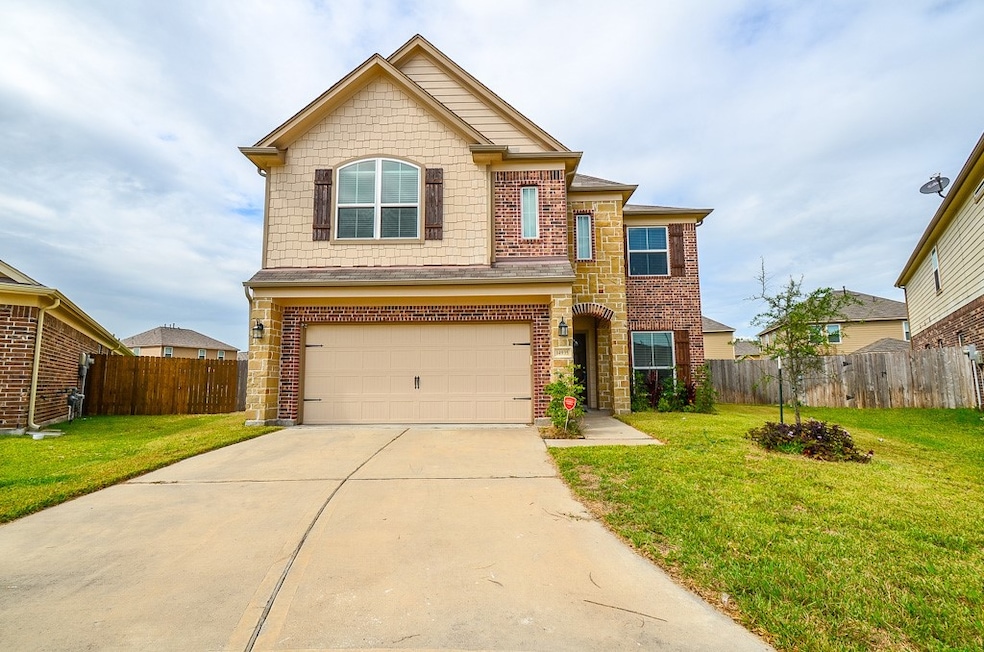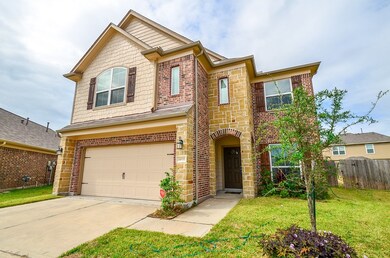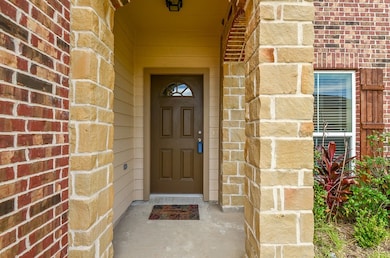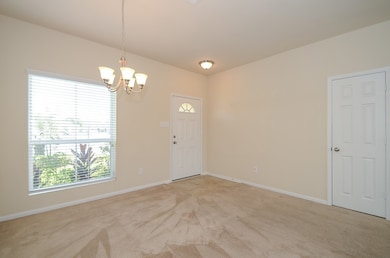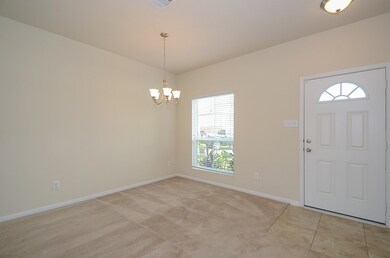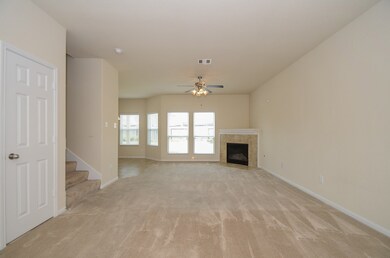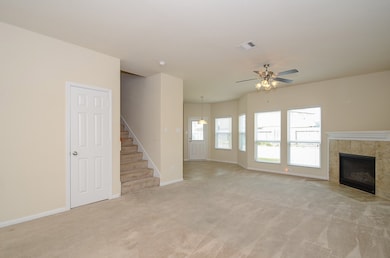14935 Vinegrove Falls Ct Cypress, TX 77433
Villages of Cypress Lakes NeighborhoodHighlights
- Deck
- Traditional Architecture
- Community Pool
- Ault Elementary School Rated A
- Granite Countertops
- Breakfast Room
About This Home
Beautiful 2-Story Brink-Stone Elevation Home built on a CUL-DE-SAC Lot! Upgraded with Tile Flooring in the Dining & Kitchen Areas along with Island, GRANITE Counter Tops, 42'' Maple Cabinets, Designer Back Splash, GE Stainless Steel Appliances & Samsung Refrigerator plus LG Washer & Dryer included! Primary Suite Upstairs with Primary Bath coming with Dual Vanities, Garden Tub, Stand-IN Shower with Glass Stone Accent Stripes. Oversized Lot with Covered Patio in the Back yard. Will Not Last!
Home Details
Home Type
- Single Family
Est. Annual Taxes
- $7,373
Year Built
- Built in 2014
Lot Details
- 6,787 Sq Ft Lot
- Cul-De-Sac
- Property is Fully Fenced
- Sprinkler System
Parking
- 2 Car Attached Garage
- Garage Door Opener
Home Design
- Traditional Architecture
- Radiant Barrier
Interior Spaces
- 2,013 Sq Ft Home
- 2-Story Property
- Brick Wall or Ceiling
- Ceiling Fan
- Gas Log Fireplace
- Window Treatments
- Living Room
- Breakfast Room
- Combination Kitchen and Dining Room
- Utility Room
Kitchen
- Gas Oven
- Gas Range
- Free-Standing Range
- Microwave
- Dishwasher
- Granite Countertops
- Disposal
Flooring
- Carpet
- Tile
Bedrooms and Bathrooms
- 3 Bedrooms
- Double Vanity
- Soaking Tub
- Separate Shower
Laundry
- Dryer
- Washer
Home Security
- Security System Owned
- Fire and Smoke Detector
- Fire Sprinkler System
Eco-Friendly Details
- Energy-Efficient HVAC
- Energy-Efficient Insulation
- Energy-Efficient Thermostat
Outdoor Features
- Deck
- Patio
Schools
- Ault Elementary School
- Salyards Middle School
- Bridgeland High School
Utilities
- Central Heating and Cooling System
- Heating System Uses Gas
- Programmable Thermostat
- No Utilities
Listing and Financial Details
- Property Available on 7/15/25
- Long Term Lease
Community Details
Overview
- Villages/Cypress Lakes Sec 2 Subdivision
Recreation
- Community Pool
Pet Policy
- Call for details about the types of pets allowed
- Pet Deposit Required
Map
Source: Houston Association of REALTORS®
MLS Number: 83066463
APN: 1345160030023
- 20027 Bayliss Manor Ln
- 14927 Vinegrove Falls Ct
- 20311 Towering Cypress Dr
- 19842 Haven Cliff Ln
- 15315 Skyhill Dr
- 14911 Calico Heights Ln
- 20315 Cypress Poll Dr
- 15303 Laurel Knoll Cir
- 20358 Mathis Landing Dr
- 15207 Hillside Park Way
- 20315 Maple Village Dr
- 19726 Morning Glory Terrace Ct
- 15521 Atwood Bay Trail
- 19726 Atherton Bend Ln
- 14526 Chestnut Falls Dr
- 7227 Allendale Arbor Ct
- 15210 Paxton Landing Ln
- 20415 Aspenwilde Dr
- 14839 Fir Knoll Way
- 20138 Wedgewood Grove Ln
- 20027 Bayliss Manor Ln
- 15010 Rustler Gate Ln
- 20311 Towering Cypress Dr
- 20327 Cypress Poll Dr
- 14911 Calico Heights Ln
- 15122 Red Cedar Cove Ln
- 15107 Hillside Park Way
- 19811 Sloan Ridge Ln
- 15415 Pattington Cypress Dr
- 20323 Mathis Landing Dr
- 14807 Waverly Hill Ln
- 15015 Hope Hills Ln
- 14803 Liberty Stone Ln
- 19730 Atherton Bend Ln
- 15526 Atwood Bay Trail
- 19626 Atherton Bend Ln
- 21927 Citrus Grove Ct
- 11247 Buchanan Coves Ln
- 15206 Evergreen Knoll Ln
- 15206 Bartlett Landing Dr
