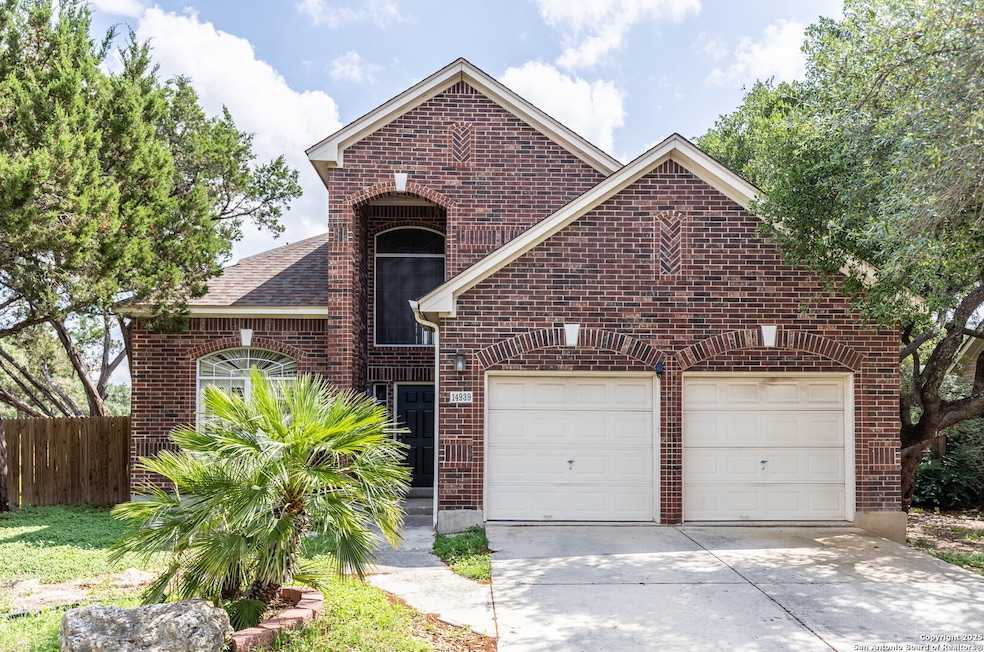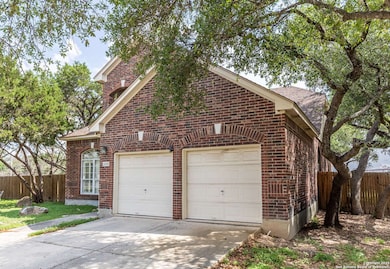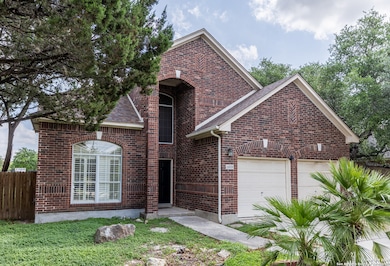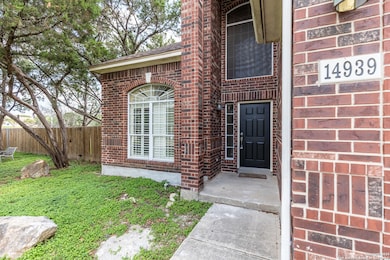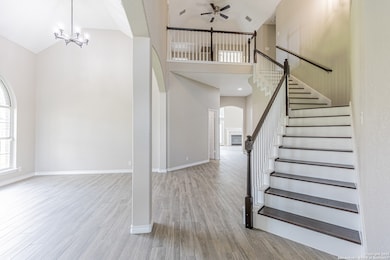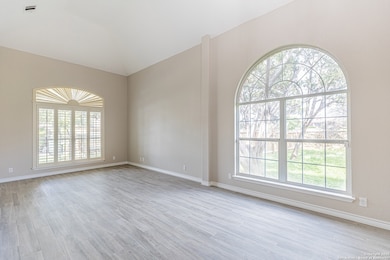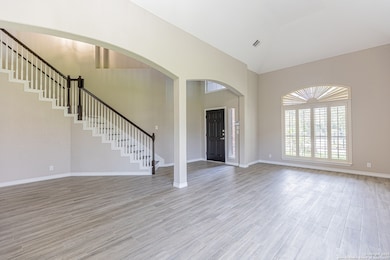14939 Gateview Dr San Antonio, TX 78248
Churchill Estates NeighborhoodHighlights
- Two Living Areas
- 3 Car Attached Garage
- Chandelier
- Huebner Elementary School Rated A
- Eat-In Kitchen
- Central Heating and Cooling System
About This Home
Available Immediately! Additional showing options available! Two-story, 4-bedroom, and 2.5 bathroom home with brick exterior, featuring a 3-car garage attached. Plenty of natural light and a separate dining area with a dazzling light fixture. The Kitchen area is equipped with stainless steel appliances, ample white cabinets, solid countertops, an oversized island, and a breakfast bar, and opens to a huge living room. Primary bedroom features double vanities, a separate tub and shower, and a very spacious walk-in closet. Secondary bedrooms feature carpet, ceiling fans, and sizable closets. The home also features a separate laundry room. Outside, discover the delight of a generously sized backyard, perfect for hosting gatherings or creating your private oasis. This home is the epitome of comfort, style, and functionality, offering everything you need and more for a truly enjoyable living experience. Don't miss this one and schedule your showing today! Max. 2 pets, under 25 Lbs.
Home Details
Home Type
- Single Family
Est. Annual Taxes
- $10,694
Year Built
- Built in 1996
Parking
- 3 Car Attached Garage
Home Design
- Brick Exterior Construction
Interior Spaces
- 2,602 Sq Ft Home
- 2-Story Property
- Chandelier
- Window Treatments
- Two Living Areas
- Carpet
- Fire and Smoke Detector
- Washer Hookup
Kitchen
- Eat-In Kitchen
- Built-In Oven
- Stove
- Microwave
- Dishwasher
- Disposal
Bedrooms and Bathrooms
- 4 Bedrooms
Additional Features
- 0.28 Acre Lot
- Central Heating and Cooling System
Community Details
- Regency Park Subdivision
Listing and Financial Details
- Assessor Parcel Number 191970010020
Map
Source: San Antonio Board of REALTORS®
MLS Number: 1865362
APN: 19197-001-0020
- 15007 Northern Dancer
- 2502 Huebner Park
- 2 Marella Dr
- 14946 Turret Run
- 16006 Huebner Bluff
- 14926 Royal Orbit
- 16015 Huebner Bluff
- 99 Three Lakes Dr
- 16026 Huebner Bluff
- 15019 Churchill Estates Blvd
- 5 Greta Dr
- 24 Rogers Wood
- 2023 Flint Oak
- 39 Rogers Wood
- 15 Three Lakes Dr
- 14630 Snip
- 10 Inwood Manor
- 14722 Forward Pass
- 2047 Thicket Trail Dr
- 2411 Kelso
- 15295 Cadillac Dr
- 1603 Doe Park
- 7 Inwood Knolls
- 16650 Huebner Rd
- 36 Grants Lake Dr
- 1738 Hadbury Ln
- 13923 Cedar Canyon
- 2807 Bee Cave St
- 14811 Huebner Rd
- 2107 Crested Walk Dr
- 14402 Sir Barton St
- 15150 Blanco Rd
- 14110 George Rd
- 16714 Summer Creek Dr
- 16817 Brookwood
- 14115 Moss Farm St
- 13726 Castle Grove Dr
- 14107 Moss Farm St
- 14555 Blanco Rd
- 16918 Summer Creek Dr
