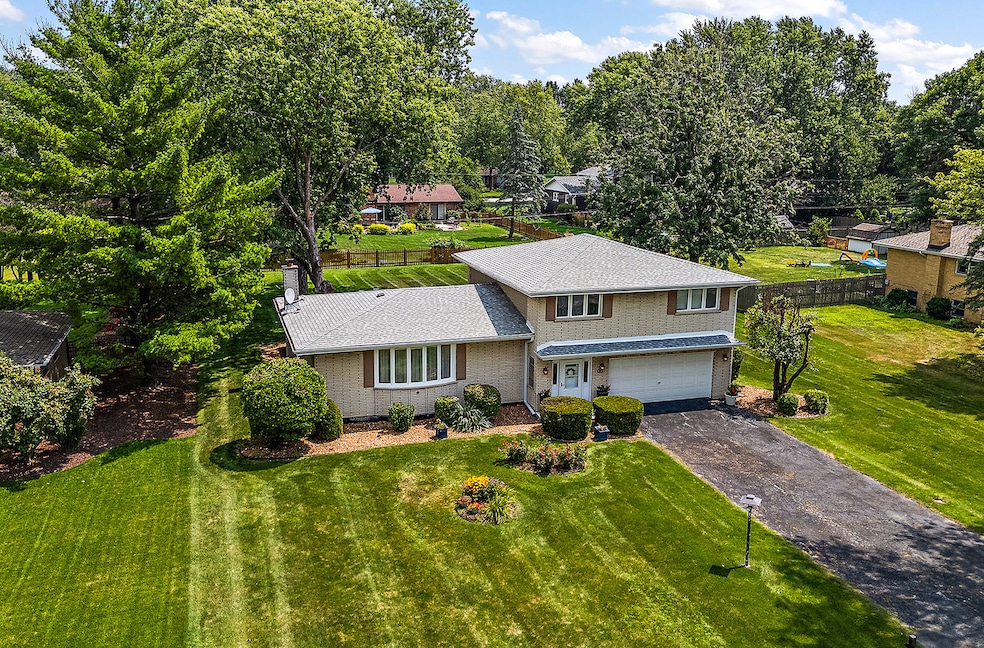
14939 S 81st Ct Orland Park, IL 60462
Silver Lake South NeighborhoodEstimated payment $2,351/month
Highlights
- Popular Property
- Mature Trees
- Recreation Room
- Prairie Elementary School Rated A
- Deck
- Wood Flooring
About This Home
Step into this solid brick beauty that effortlessly combines timeless charm with modern functionality. The warm hardwood floors in the living and dining rooms set the tone for a welcoming space, while the bay window in the living room invites natural light to pour in, creating a cozy retreat. The dining room opens seamlessly to a raised deck, perfect for al fresco dining or morning coffee with a view. The kitchen is a chef's delight, featuring sleek stainless steel appliances and plenty of room to whip up your favorite meals. Upstairs, you'll find three generously sized bedrooms, all adorned with gleaming hardwood floors, offering both comfort and style. The lower level is designed for relaxation and entertainment, with a family room boasting built-in shelving and access to a concrete patio-ideal for summer BBQs or quiet evenings under the stars. The finished basement includes a laundry room for added convenience, while the front-load 2-car attached garage ensures plenty of storage and parking space. This home is located in the highly acclaimed Carl Sandburg High School district and offers easy access to expressways, METRA, shopping, dining, and entertainment. Despite its central location, the property exudes a serene, country-like feel, sitting on a large lot with a private well and septic system. Unincorporated and full of potential, this home offers the best of both worlds-peaceful living with urban conveniences just minutes away. Additional features include radiant baseboard heat for cozy winters and an "As Is" sale opportunity for those looking to add their personal touch. Don't miss your chance to own this unique property that truly feels like home.
Home Details
Home Type
- Single Family
Est. Annual Taxes
- $1,988
Year Built
- Built in 1967
Lot Details
- 0.47 Acre Lot
- Lot Dimensions are 112x184x111x183
- Paved or Partially Paved Lot
- Mature Trees
Parking
- 2 Car Garage
- Driveway
- Parking Included in Price
Home Design
- Split Level with Sub
- Quad-Level Property
- Brick Exterior Construction
- Asphalt Roof
- Concrete Perimeter Foundation
Interior Spaces
- 2,542 Sq Ft Home
- Entrance Foyer
- Family Room
- Living Room
- Formal Dining Room
- Recreation Room
- Partial Basement
Kitchen
- Range
- Microwave
- Dishwasher
Flooring
- Wood
- Ceramic Tile
Bedrooms and Bathrooms
- 3 Bedrooms
- 3 Potential Bedrooms
Laundry
- Laundry Room
- Dryer
- Washer
Outdoor Features
- Deck
- Patio
Schools
- Liberty Elementary School
- Jerling Junior High School
- Carl Sandburg High School
Utilities
- Central Air
- Baseboard Heating
- Radiant Heating System
- Well
- Septic Tank
Community Details
- Silver Lake Dells Subdivision, Quad Level Floorplan
Listing and Financial Details
- Senior Tax Exemptions
- Homeowner Tax Exemptions
- Senior Freeze Tax Exemptions
Map
Home Values in the Area
Average Home Value in this Area
Tax History
| Year | Tax Paid | Tax Assessment Tax Assessment Total Assessment is a certain percentage of the fair market value that is determined by local assessors to be the total taxable value of land and additions on the property. | Land | Improvement |
|---|---|---|---|---|
| 2024 | $6,198 | $33,000 | $8,170 | $24,830 |
| 2023 | $4,569 | $33,000 | $8,170 | $24,830 |
| 2022 | $4,569 | $26,572 | $7,148 | $19,424 |
| 2021 | $4,268 | $26,571 | $7,148 | $19,423 |
| 2020 | $3,842 | $26,571 | $7,148 | $19,423 |
| 2019 | $4,171 | $28,994 | $6,637 | $22,357 |
| 2018 | $4,048 | $28,994 | $6,637 | $22,357 |
| 2017 | $3,871 | $28,994 | $6,637 | $22,357 |
| 2016 | $4,908 | $24,572 | $6,127 | $18,445 |
| 2015 | $6,089 | $24,572 | $6,127 | $18,445 |
| 2014 | $4,924 | $24,572 | $6,127 | $18,445 |
| 2013 | $5,228 | $27,212 | $6,127 | $21,085 |
Property History
| Date | Event | Price | Change | Sq Ft Price |
|---|---|---|---|---|
| 08/08/2025 08/08/25 | For Sale | $399,000 | -- | $157 / Sq Ft |
Purchase History
| Date | Type | Sale Price | Title Company |
|---|---|---|---|
| Quit Claim Deed | -- | -- |
Similar Homes in Orland Park, IL
Source: Midwest Real Estate Data (MRED)
MLS Number: 12439990
APN: 27-11-407-004-0000
- 15114 S 82nd Ave
- 8226 Bob o Link Rd
- 7960 W Ponderosa Ct Unit 1
- 7820 Forestview Dr
- 8215 Saint Andrews Dr
- 15316 Woodmar Dr
- 15242 Hollywood Dr
- 14567 S 82nd Ave
- 15405 Tulip Ct
- 15245 Narcissus Ct
- 7705 Sycamore Dr
- 15103 Quail Hollow Dr Unit 604
- 15141 Quail Hollow Dr Unit 106
- 15137 Quail Hollow Dr Unit 203
- 7738 Wheeler Dr
- 7717 Palm Dr
- 8340 W 145th Place
- 8147 Dorstep Ln
- 15138 S 75th Ct Unit 12
- 15330 Teebrook Dr
- 7449 Sycamore Ct
- 7526 Cashew Dr
- 9041 Orland Ct Unit 306
- 9102 Franklin Ct Unit 204
- 7250 W 157th St Unit 307
- 15919 Centerway Walk
- 7442 160th St
- 9221 Wheeler Dr
- 8536 162nd Place
- 7927 164th Place Unit 236
- 16400 Sherwood Dr
- 9180 162nd St
- 7721 166th St
- 9226 162nd St
- 16203 Fox Ct
- 15416 Ridgeland Ave
- 9510 W 140th St
- 9147 Boardwalk Terrace
- 9406 Huber Ct
- 9750 Crescent Park Cir






