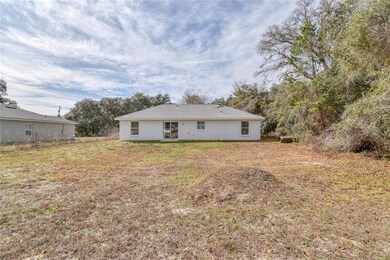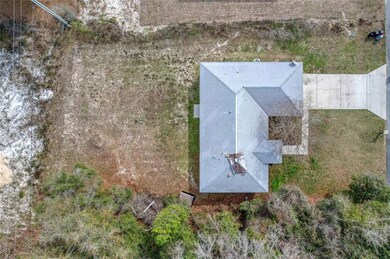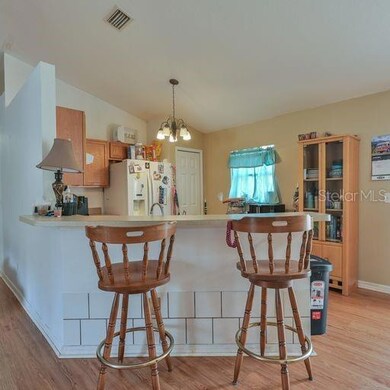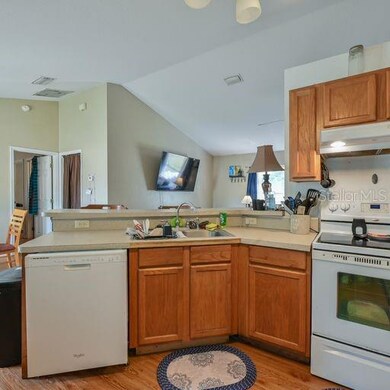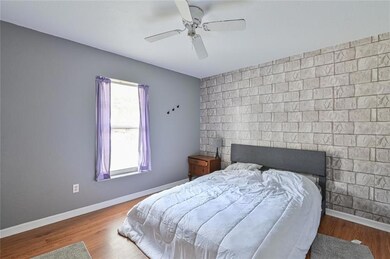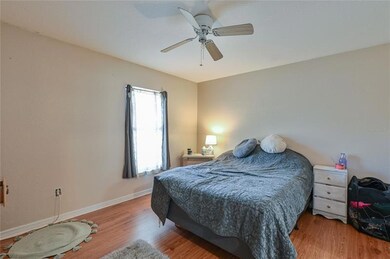
Highlights
- Open Floorplan
- No HOA
- Eat-In Kitchen
- Garden View
- 2 Car Attached Garage
- Walk-In Closet
About This Home
As of March 2023Welcome to your new home! Located In The Desirable Marion Oaks. Close to Major Highway 75, State Road 200. Major Shopping Centers Are Minutes Away. This 3 Bedroom, 2 Bathroom Property Boasts A Spacious Split Floor Plan, Perfect For Privacy And Comfort. The Natural Light Floods The Home, Creating A Bright And Inviting Atmosphere. Enjoy The Ample Living Space, Perfect For Entertaining Or Relaxing With Family And Friends. The Large .24 Acre Lot Provides Plenty Of Outdoor Space For Gardening, Play, And Relaxation. Ample Room To Design And Build A Great Size Pool. Roof Needs To Repair/Replacing.
*PLEASE CALL OR TEXT JENIFER EDWORTHY For Inquires/Showings.
Last Agent to Sell the Property
KELLER WILLIAMS REALTY CONSULTANTS License #3443121 Listed on: 01/27/2023

Home Details
Home Type
- Single Family
Est. Annual Taxes
- $1,335
Year Built
- Built in 2007
Lot Details
- 10,454 Sq Ft Lot
- Lot Dimensions are 83x125
- West Facing Home
- Property is zoned R1
Parking
- 2 Car Attached Garage
Home Design
- Slab Foundation
- Shingle Roof
- Concrete Siding
Interior Spaces
- 1,232 Sq Ft Home
- 1-Story Property
- Open Floorplan
- Ceiling Fan
- Sliding Doors
- Inside Utility
- Garden Views
Kitchen
- Eat-In Kitchen
- <<convectionOvenToken>>
- Dishwasher
- Disposal
Flooring
- Laminate
- Tile
Bedrooms and Bathrooms
- 3 Bedrooms
- Split Bedroom Floorplan
- Walk-In Closet
- 2 Full Bathrooms
Laundry
- Laundry Room
- Dryer
- Washer
Schools
- Sunrise Elementary School
- Horizon Academy/Mar Oaks Middle School
- Dunnellon High School
Utilities
- Central Air
- Heating Available
- Septic Tank
Community Details
- No Home Owners Association
- Marion Oaks Un 01 Subdivision
Listing and Financial Details
- Down Payment Assistance Available
- Homestead Exemption
- Visit Down Payment Resource Website
- Legal Lot and Block 20 / 129
- Assessor Parcel Number 8001-0129-20
Ownership History
Purchase Details
Home Financials for this Owner
Home Financials are based on the most recent Mortgage that was taken out on this home.Purchase Details
Home Financials for this Owner
Home Financials are based on the most recent Mortgage that was taken out on this home.Purchase Details
Home Financials for this Owner
Home Financials are based on the most recent Mortgage that was taken out on this home.Purchase Details
Similar Homes in Ocala, FL
Home Values in the Area
Average Home Value in this Area
Purchase History
| Date | Type | Sale Price | Title Company |
|---|---|---|---|
| Warranty Deed | $225,000 | Performance Title | |
| Warranty Deed | $65,000 | Affiliated Title Of Marion C | |
| Warranty Deed | $30,000 | Advanced Title & Settlement | |
| Warranty Deed | $7,400 | All American Land Title Insu |
Mortgage History
| Date | Status | Loan Amount | Loan Type |
|---|---|---|---|
| Open | $218,250 | New Conventional | |
| Previous Owner | $113,960 | FHA | |
| Previous Owner | $94,627 | FHA | |
| Previous Owner | $62,000 | New Conventional | |
| Previous Owner | $144,400 | Fannie Mae Freddie Mac |
Property History
| Date | Event | Price | Change | Sq Ft Price |
|---|---|---|---|---|
| 07/01/2025 07/01/25 | For Sale | $240,000 | +6.7% | $195 / Sq Ft |
| 03/28/2023 03/28/23 | Sold | $225,000 | -2.2% | $183 / Sq Ft |
| 03/27/2023 03/27/23 | Price Changed | $230,000 | 0.0% | $187 / Sq Ft |
| 03/03/2023 03/03/23 | Pending | -- | -- | -- |
| 02/24/2023 02/24/23 | Price Changed | $230,000 | -4.2% | $187 / Sq Ft |
| 01/27/2023 01/27/23 | For Sale | $240,000 | -- | $195 / Sq Ft |
Tax History Compared to Growth
Tax History
| Year | Tax Paid | Tax Assessment Tax Assessment Total Assessment is a certain percentage of the fair market value that is determined by local assessors to be the total taxable value of land and additions on the property. | Land | Improvement |
|---|---|---|---|---|
| 2023 | $3,062 | $99,765 | $0 | $0 |
| 2022 | $1,335 | $96,859 | $0 | $0 |
| 2021 | $1,322 | $94,038 | $0 | $0 |
| 2020 | $1,308 | $92,740 | $0 | $0 |
| 2019 | $1,283 | $90,655 | $0 | $0 |
| 2018 | $1,226 | $88,965 | $4,250 | $84,715 |
| 2017 | $1,724 | $78,570 | $3,400 | $75,170 |
| 2016 | $1,679 | $76,192 | $0 | $0 |
| 2015 | $827 | $54,487 | $0 | $0 |
| 2014 | $803 | $54,055 | $0 | $0 |
Agents Affiliated with this Home
-
Maria Ortiz
M
Seller's Agent in 2025
Maria Ortiz
LPT REALTY, LLC
(407) 392-1800
1 in this area
24 Total Sales
-
Tu Realtor En Florida

Seller Co-Listing Agent in 2025
Tu Realtor En Florida
LPT REALTY, LLC
(941) 203-1270
1 in this area
152 Total Sales
-
Jenni Gallaudet
J
Seller's Agent in 2023
Jenni Gallaudet
KELLER WILLIAMS REALTY CONSULTANTS
(954) 914-8695
2 in this area
91 Total Sales
Map
Source: Stellar MLS
MLS Number: O6086386
APN: 8001-0129-20
- 420 Marion Oaks Course
- 16446 SW 47th Ct
- 0 Undetermined Unit MFRO6305744
- 0 Undetermined Unit F10469957
- 0 SW 46th Cir Unit MFROM701376
- 15062 SW 43rd Avenue Rd
- 442 Marion Oaks Course
- 4774 SW 152nd Ln
- 443 Marion Oaks Course
- 15261 SW 43rd Avenue Rd
- 501 Marion Oaks Manor
- 400 Marion Oaks Course
- 4411 SW 152nd St
- 6911 SW 151st Place
- 15164 SW 46th Cir
- 4436 150th Place
- 15046 SW 48th Ave
- 15110 SW 46th Cir
- 4416 150th Place
- 15482 SW 48th Ave

