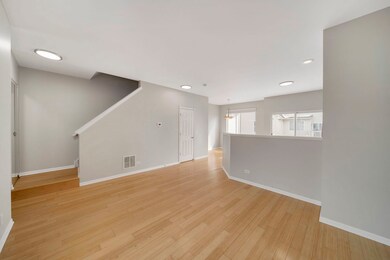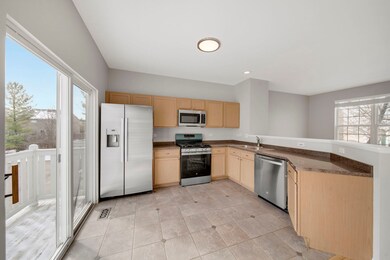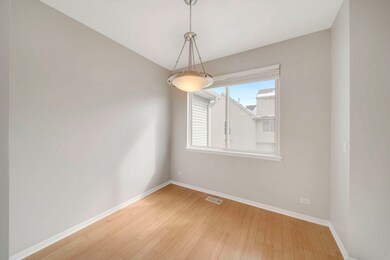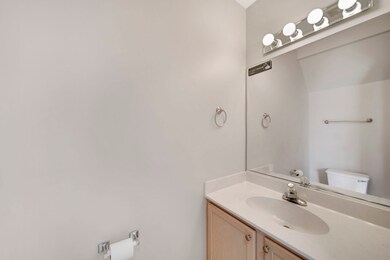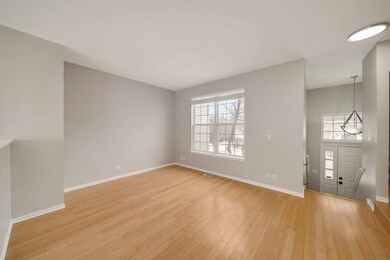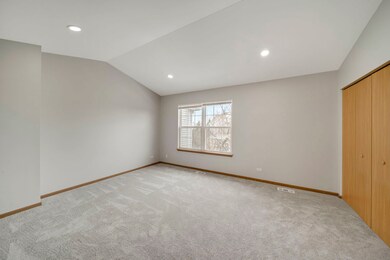
1494 Saint James Ct Gurnee, IL 60031
Highlights
- Wood Flooring
- Walk-In Closet
- Laundry Room
- Woodland Elementary School Rated A-
- Living Room
- Central Air
About This Home
As of May 2025Exceptionally Upgraded Townhome with 2-Car Garage and BRAND-NEW Kitchen Appliances! Situated in the sought-after community of Greystone just moments from Gurnee Mills Shopping Mall and I-94, this 2BR/1.5BA property delights with quick access to a range of nearby conveniences. Thoughtfully fashioned for modern lifestyles, the immaculate home features gorgeous hardwood flooring, ample natural light, window blinds, powder room, and a spacious living room. Joyfully entertain in the open concept kitchen, which dazzles with ALL BRAND-NEW stainless-steel appliances (2025), stylish countertops, wood cabinetry, gas stove, dishwasher, built-in microwave, side-by-side refrigerator, double stainless-steel sinks, tile flooring, sliding glass doors to the balcony, and an adjoining dining area. Explore the upper-level to discover BRAND-NEW soft carpet and two sizeable bedrooms, each with NEW recessed lighting. The primary bedroom also impresses with a huge walk-in closet. Offering multigenerational appeal, the full bathroom boasts a shower/tub combo and a storage vanity. Additional considerations include an attached two-car garage, upper-level laundry, abundant storage throughout, NEW furnace (2025), only steps from Vineyard Park, close to Six Flags Theme Park, multiple golf courses, schools, grocery stores, and entertainment, quick 45+ mile drive from Downtown Chicago, and more! Get all the exclusive advantages, and start living your best life in Gurnee. Schedule your private showing today!
Last Agent to Sell the Property
Liogas Realty License #471021378 Listed on: 03/19/2025
Townhouse Details
Home Type
- Townhome
Est. Annual Taxes
- $5,686
Year Built
- Built in 1999
HOA Fees
- $260 Monthly HOA Fees
Parking
- 2 Car Garage
- Parking Included in Price
Home Design
- Asphalt Roof
Interior Spaces
- 1,044 Sq Ft Home
- 2-Story Property
- Family Room
- Living Room
- Dining Room
- Partial Basement
- Laundry Room
Kitchen
- Range<<rangeHoodToken>>
- Dishwasher
Flooring
- Wood
- Carpet
- Ceramic Tile
Bedrooms and Bathrooms
- 2 Bedrooms
- 2 Potential Bedrooms
- Walk-In Closet
Schools
- Woodland Elementary School
- Woodland Middle School
- Warren Township High School
Utilities
- Central Air
- Heating System Uses Natural Gas
Community Details
Overview
- Association fees include insurance, exterior maintenance, lawn care, snow removal
- 4 Units
- Greystone Association, Phone Number (847) 459-1222
- Greystone Subdivision
- Property managed by Foster Premier
Pet Policy
- Dogs and Cats Allowed
Ownership History
Purchase Details
Home Financials for this Owner
Home Financials are based on the most recent Mortgage that was taken out on this home.Purchase Details
Home Financials for this Owner
Home Financials are based on the most recent Mortgage that was taken out on this home.Purchase Details
Home Financials for this Owner
Home Financials are based on the most recent Mortgage that was taken out on this home.Purchase Details
Home Financials for this Owner
Home Financials are based on the most recent Mortgage that was taken out on this home.Purchase Details
Home Financials for this Owner
Home Financials are based on the most recent Mortgage that was taken out on this home.Purchase Details
Home Financials for this Owner
Home Financials are based on the most recent Mortgage that was taken out on this home.Similar Homes in Gurnee, IL
Home Values in the Area
Average Home Value in this Area
Purchase History
| Date | Type | Sale Price | Title Company |
|---|---|---|---|
| Warranty Deed | $245,000 | Chicago Title | |
| Warranty Deed | $210,000 | None Listed On Document | |
| Warranty Deed | $166,500 | Stewart Title Company | |
| Interfamily Deed Transfer | -- | Lawyers | |
| Warranty Deed | $140,500 | Chicago Title Insurance Co | |
| Corporate Deed | $127,500 | First American Title |
Mortgage History
| Date | Status | Loan Amount | Loan Type |
|---|---|---|---|
| Open | $240,562 | FHA | |
| Previous Owner | $163,922 | FHA | |
| Previous Owner | $129,600 | Stand Alone Refi Refinance Of Original Loan | |
| Previous Owner | $138,293 | FHA | |
| Previous Owner | $25,000 | Unknown | |
| Previous Owner | $101,752 | No Value Available |
Property History
| Date | Event | Price | Change | Sq Ft Price |
|---|---|---|---|---|
| 05/05/2025 05/05/25 | Sold | $245,000 | -2.0% | $235 / Sq Ft |
| 04/03/2025 04/03/25 | Pending | -- | -- | -- |
| 04/02/2025 04/02/25 | Price Changed | $249,900 | -2.0% | $239 / Sq Ft |
| 03/19/2025 03/19/25 | For Sale | $254,900 | +21.4% | $244 / Sq Ft |
| 01/24/2025 01/24/25 | Sold | $210,000 | -10.6% | $201 / Sq Ft |
| 12/20/2024 12/20/24 | Pending | -- | -- | -- |
| 12/12/2024 12/12/24 | Price Changed | $234,900 | -2.1% | $225 / Sq Ft |
| 11/25/2024 11/25/24 | For Sale | $239,900 | -- | $230 / Sq Ft |
Tax History Compared to Growth
Tax History
| Year | Tax Paid | Tax Assessment Tax Assessment Total Assessment is a certain percentage of the fair market value that is determined by local assessors to be the total taxable value of land and additions on the property. | Land | Improvement |
|---|---|---|---|---|
| 2024 | $5,686 | $65,434 | $9,318 | $56,116 |
| 2023 | $5,686 | $57,857 | $8,239 | $49,618 |
| 2022 | $5,281 | $54,178 | $9,216 | $44,962 |
| 2021 | $4,784 | $52,004 | $8,846 | $43,158 |
| 2020 | $4,636 | $50,726 | $8,629 | $42,097 |
| 2019 | $4,509 | $49,253 | $8,378 | $40,875 |
| 2018 | $3,787 | $41,823 | $10,263 | $31,560 |
| 2017 | $3,750 | $40,625 | $9,969 | $30,656 |
| 2016 | $3,309 | $34,428 | $9,527 | $24,901 |
| 2015 | $3,234 | $32,651 | $9,035 | $23,616 |
| 2014 | $3,720 | $32,039 | $8,912 | $23,127 |
| 2012 | $4,039 | $38,130 | $9,485 | $28,645 |
Agents Affiliated with this Home
-
Andrew Liogas

Seller's Agent in 2025
Andrew Liogas
Liogas Realty
(224) 433-9884
15 in this area
50 Total Sales
-
Jennifer Morawski
J
Seller's Agent in 2025
Jennifer Morawski
Ventures Property Management
(847) 361-9075
1 in this area
22 Total Sales
-
Kim Alden

Buyer's Agent in 2025
Kim Alden
Compass
(847) 254-5757
17 in this area
1,487 Total Sales
Map
Source: Midwest Real Estate Data (MRED)
MLS Number: 12315280
APN: 07-18-104-036
- 1542 Shelby Ct
- 1441 Sutton Place
- 1379 Clavey Ln
- 7623 Beringer Ct
- 1214 Vista Dr
- 18548 W Woodland Terrace
- 1094 Vista Dr
- 7943 Dada Dr
- 1108 Vineyard Dr
- 18922 W Grand Ave
- 1112 Laurel Ln
- 1575 Sage Ct
- 18705 W Ash Dr
- 18737 W Ash Dr
- 968 Knowles Rd
- 1635 Arlington Ln
- 36225 N Us Highway 45
- 7488 Bittersweet Dr
- 7509 Bittersweet Dr
- 18450 W Streamwood Ct

