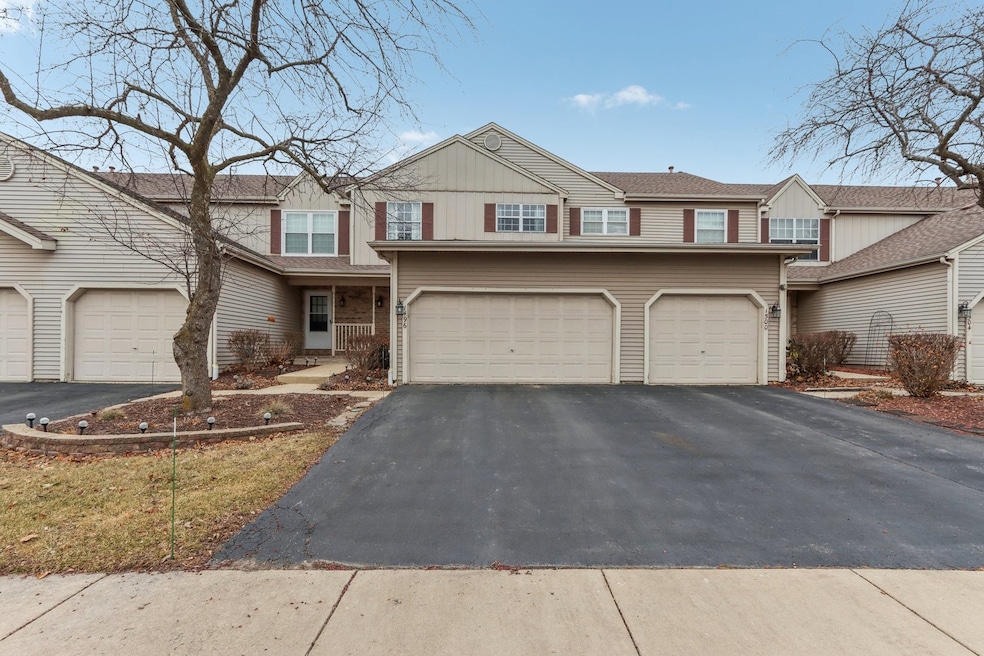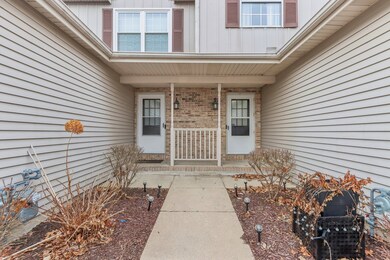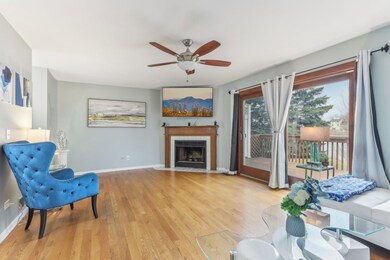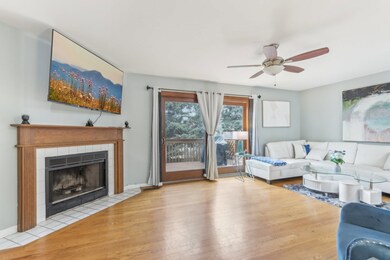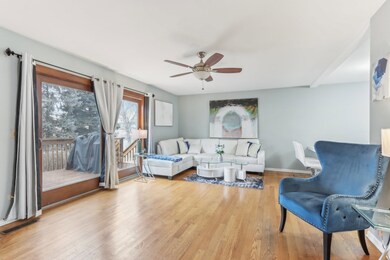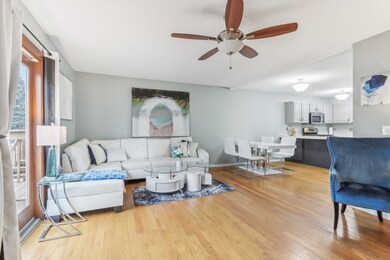
1496 Foxcroft Dr Aurora, IL 60506
Edgelawn Randall NeighborhoodHighlights
- Home Theater
- Deck
- Wood Flooring
- Waterfront
- Recreation Room
- Stainless Steel Appliances
About This Home
As of March 2025Experience the essence of pure peacefulness a step away from the hustle and bustle of day to day life situated in Aurora, where this exquisite 3 bedroom, 2.2 bath residence boasts breathtaking views of a serene pond. The expansive kitchen features new stainless steel appliances, custom cabinetry, two pantries, and an eat-in area with a breakfast nook and bar stool seating. Seamlessly transitioning into the living room with amazing views of the water with extra large windows and also a fireplace for those cold winter nights. Walk out to your own private deck perfect for entertaining and a night of barbecuing. The master bedroom suite showcases a vaulted ceiling, skylight, and expansive walk-in closet, accompanied by an updated spa-like master bathroom. The second and third bedrooms share an updated bathroom and offer ample closet space, with the second bedroom overlooking the serene nature pond. Additionally, this residence features new washer and dryer, furnace, AC, and a two-car attached garage with supplementary storage space. All within a five-minute radius of I-88, shopping, dining, and esteemed private schools, ready for immediate occupancy.
Last Agent to Sell the Property
Kimberly Brown-Lewis
Redfin Corporation License #475196946 Listed on: 02/07/2025

Townhouse Details
Home Type
- Townhome
Est. Annual Taxes
- $5,240
Year Built
- Built in 1991
Lot Details
- Lot Dimensions are 22x60
- Waterfront
HOA Fees
- $200 Monthly HOA Fees
Parking
- 2 Car Attached Garage
- Heated Garage
- Garage Door Opener
- Parking Included in Price
Home Design
- Vinyl Siding
Interior Spaces
- 2,512 Sq Ft Home
- 3-Story Property
- Skylights
- Wood Burning Fireplace
- Family Room
- Living Room with Fireplace
- Combination Dining and Living Room
- Home Theater
- Recreation Room
- Storage
Kitchen
- Range<<rangeHoodToken>>
- <<microwave>>
- Dishwasher
- Stainless Steel Appliances
- Disposal
Flooring
- Wood
- Laminate
Bedrooms and Bathrooms
- 3 Bedrooms
- 3 Potential Bedrooms
Laundry
- Laundry Room
- Dryer
- Washer
Finished Basement
- Basement Fills Entire Space Under The House
- Finished Basement Bathroom
Outdoor Features
- Deck
Schools
- Fearn Elementary School
- Jewel Middle School
- West Aurora High School
Utilities
- Forced Air Heating and Cooling System
- Heating System Uses Natural Gas
Listing and Financial Details
- Homeowner Tax Exemptions
Community Details
Overview
- Association fees include water, insurance, lawn care, snow removal
- 5 Units
- Rachel Miller Association, Phone Number (630) 849-3625
- Orchard Bay Villas Subdivision
- Property managed by Orchard Bay
Pet Policy
- Dogs and Cats Allowed
Ownership History
Purchase Details
Home Financials for this Owner
Home Financials are based on the most recent Mortgage that was taken out on this home.Purchase Details
Home Financials for this Owner
Home Financials are based on the most recent Mortgage that was taken out on this home.Purchase Details
Home Financials for this Owner
Home Financials are based on the most recent Mortgage that was taken out on this home.Purchase Details
Home Financials for this Owner
Home Financials are based on the most recent Mortgage that was taken out on this home.Similar Homes in the area
Home Values in the Area
Average Home Value in this Area
Purchase History
| Date | Type | Sale Price | Title Company |
|---|---|---|---|
| Warranty Deed | $245,500 | None Listed On Document | |
| Warranty Deed | $167,000 | None Available | |
| Warranty Deed | $180,500 | First American Title | |
| Warranty Deed | $118,500 | Wheatland Title | |
| Warranty Deed | $79,000 | Wheatland Title |
Mortgage History
| Date | Status | Loan Amount | Loan Type |
|---|---|---|---|
| Open | $241,052 | FHA | |
| Previous Owner | $153,500 | New Conventional | |
| Previous Owner | $158,650 | New Conventional | |
| Previous Owner | $7,500 | Stand Alone Second | |
| Previous Owner | $185,034 | FHA | |
| Previous Owner | $42,000 | Credit Line Revolving | |
| Previous Owner | $144,200 | Purchase Money Mortgage | |
| Previous Owner | $85,220 | Unknown | |
| Previous Owner | $90,000 | Purchase Money Mortgage | |
| Closed | $27,000 | No Value Available |
Property History
| Date | Event | Price | Change | Sq Ft Price |
|---|---|---|---|---|
| 03/21/2025 03/21/25 | Sold | $290,500 | +5.4% | $116 / Sq Ft |
| 02/11/2025 02/11/25 | Pending | -- | -- | -- |
| 02/07/2025 02/07/25 | For Sale | $275,500 | +6.0% | $110 / Sq Ft |
| 04/17/2023 04/17/23 | Sold | $260,000 | +13.0% | -- |
| 03/14/2023 03/14/23 | Pending | -- | -- | -- |
| 03/07/2023 03/07/23 | For Sale | $229,999 | -- | -- |
Tax History Compared to Growth
Tax History
| Year | Tax Paid | Tax Assessment Tax Assessment Total Assessment is a certain percentage of the fair market value that is determined by local assessors to be the total taxable value of land and additions on the property. | Land | Improvement |
|---|---|---|---|---|
| 2023 | $5,240 | $69,176 | $8,025 | $61,151 |
| 2022 | $5,056 | $63,117 | $7,322 | $55,795 |
| 2021 | $4,821 | $58,763 | $6,817 | $51,946 |
| 2020 | $4,982 | $59,220 | $6,332 | $52,888 |
| 2019 | $4,779 | $54,869 | $5,867 | $49,002 |
| 2018 | $4,854 | $54,619 | $5,427 | $49,192 |
| 2017 | $4,758 | $52,233 | $6,179 | $46,054 |
| 2016 | $4,622 | $49,505 | $5,297 | $44,208 |
| 2015 | -- | $42,738 | $4,555 | $38,183 |
| 2014 | -- | $39,379 | $4,186 | $35,193 |
| 2013 | -- | $40,326 | $4,126 | $36,200 |
Agents Affiliated with this Home
-
K
Seller's Agent in 2025
Kimberly Brown-Lewis
Redfin Corporation
-
Jesus Parra
J
Buyer's Agent in 2025
Jesus Parra
Shopping Casas Chicago LLC
3 in this area
105 Total Sales
-
Ben Lalez

Seller's Agent in 2023
Ben Lalez
Compass
(312) 789-4054
1 in this area
1,340 Total Sales
Map
Source: Midwest Real Estate Data (MRED)
MLS Number: 12279093
APN: 15-07-441-005
- 1937 Bayview Ln
- 1598 Elder Dr
- 1340 Ironwood Ct
- 1644 Bridle Post Dr Unit 1644
- 1096 Cascade Dr
- 1088 Alameda Dr
- 1218 N Randall Rd
- 1866 Robert Ct
- Lot 1 South Towne Center Dr
- Lot 13 Towne Center Dr
- Lot 5 Towne Center Dr
- Lot 6 Towne Center Dr
- Lot 16 West Orchard Gateway Blvd
- 937 Wellington Cir Unit 2
- 2390 Buttercup Ct
- 2426 Courtyard Cir Unit 3
- 1381 N Glen Cir Unit D
- 2210 Sandburg Dr
- 1096 Village Center Pkwy Unit 6
- 2432 Courtyard Cir Unit 1
