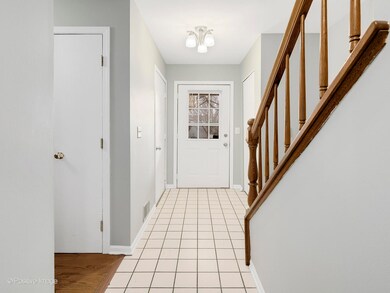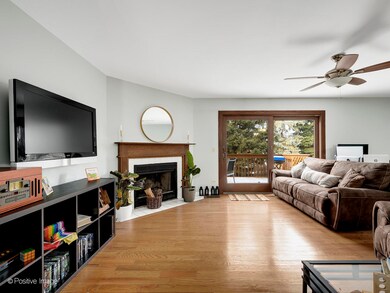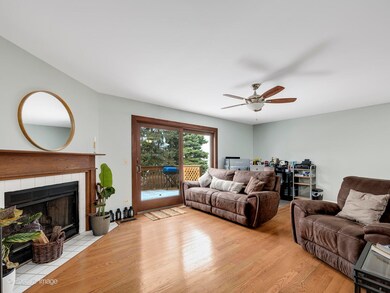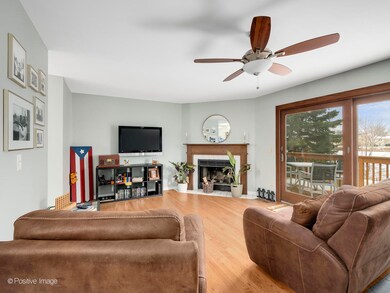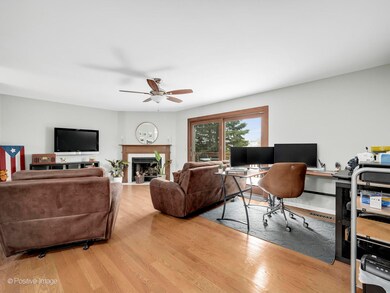
1496 Foxcroft Dr Aurora, IL 60506
Edgelawn Randall NeighborhoodHighlights
- Lake Front
- Vaulted Ceiling
- 2 Car Attached Garage
- Deck
- Wood Flooring
- Laundry Room
About This Home
As of March 2025Escape to your private oasis in Aurora! This stunning 3 bedroom, 2 full and 2 half bath home offer a beautiful view of the pond. The large kitchen features new stainless steel appliances, custom cabinets, two pantries, an eat-in area with a breakfast barstool nook, and opens up to the living room with a fireplace and back patio, great for entertaining. The master bedroom suite has vaulted ceilings, skylights, a large walk-in closet, and an updated spa-like master bathroom. The second and third bedrooms share an updated bathroom and have plenty of extra closet space, with the second bedroom's view overlooking the pond. Additionally, this home has a new washer/dryer, furnace, AC, and a two-car attached garage with additional room for storage. All are under five minutes away from I-88, shopping, restaurants, and excellent private schools - ready for you to move in!
Last Buyer's Agent
Kimberly Brown-Lewis
Redfin Corporation License #475196946

Townhouse Details
Home Type
- Townhome
Est. Annual Taxes
- $4,821
Year Built
- Built in 1991
Lot Details
- Lot Dimensions are 22 x 60
- Lake Front
HOA Fees
- $140 Monthly HOA Fees
Parking
- 2 Car Attached Garage
- Garage Transmitter
- Garage Door Opener
- Driveway
- Parking Included in Price
Home Design
- Asphalt Roof
- Concrete Perimeter Foundation
Interior Spaces
- 2-Story Property
- Vaulted Ceiling
- Ceiling Fan
- Gas Log Fireplace
- Family Room with Fireplace
- Combination Dining and Living Room
Kitchen
- Range<<rangeHoodToken>>
- <<microwave>>
- Dishwasher
- Disposal
Flooring
- Wood
- Laminate
Bedrooms and Bathrooms
- 3 Bedrooms
- 3 Potential Bedrooms
Laundry
- Laundry Room
- Dryer
- Washer
Finished Basement
- Basement Fills Entire Space Under The House
- Finished Basement Bathroom
Outdoor Features
- Deck
Schools
- Fearn Elementary School
- Jewel Middle School
- West Aurora High School
Utilities
- Forced Air Heating and Cooling System
- Heating System Uses Natural Gas
- 100 Amp Service
- Cable TV Available
Community Details
Overview
- Association fees include water, insurance, lawn care, snow removal
- 6 Units
- Sue Association, Phone Number (630) 896-0909
- Property managed by Orchard Bay
Pet Policy
- Limit on the number of pets
Ownership History
Purchase Details
Home Financials for this Owner
Home Financials are based on the most recent Mortgage that was taken out on this home.Purchase Details
Home Financials for this Owner
Home Financials are based on the most recent Mortgage that was taken out on this home.Purchase Details
Home Financials for this Owner
Home Financials are based on the most recent Mortgage that was taken out on this home.Purchase Details
Home Financials for this Owner
Home Financials are based on the most recent Mortgage that was taken out on this home.Similar Homes in Aurora, IL
Home Values in the Area
Average Home Value in this Area
Purchase History
| Date | Type | Sale Price | Title Company |
|---|---|---|---|
| Warranty Deed | $245,500 | None Listed On Document | |
| Warranty Deed | $167,000 | None Available | |
| Warranty Deed | $180,500 | First American Title | |
| Warranty Deed | $118,500 | Wheatland Title | |
| Warranty Deed | $79,000 | Wheatland Title |
Mortgage History
| Date | Status | Loan Amount | Loan Type |
|---|---|---|---|
| Open | $241,052 | FHA | |
| Previous Owner | $153,500 | New Conventional | |
| Previous Owner | $158,650 | New Conventional | |
| Previous Owner | $7,500 | Stand Alone Second | |
| Previous Owner | $185,034 | FHA | |
| Previous Owner | $42,000 | Credit Line Revolving | |
| Previous Owner | $144,200 | Purchase Money Mortgage | |
| Previous Owner | $85,220 | Unknown | |
| Previous Owner | $90,000 | Purchase Money Mortgage | |
| Closed | $27,000 | No Value Available |
Property History
| Date | Event | Price | Change | Sq Ft Price |
|---|---|---|---|---|
| 03/21/2025 03/21/25 | Sold | $290,500 | +5.4% | $116 / Sq Ft |
| 02/11/2025 02/11/25 | Pending | -- | -- | -- |
| 02/07/2025 02/07/25 | For Sale | $275,500 | +6.0% | $110 / Sq Ft |
| 04/17/2023 04/17/23 | Sold | $260,000 | +13.0% | -- |
| 03/14/2023 03/14/23 | Pending | -- | -- | -- |
| 03/07/2023 03/07/23 | For Sale | $229,999 | -- | -- |
Tax History Compared to Growth
Tax History
| Year | Tax Paid | Tax Assessment Tax Assessment Total Assessment is a certain percentage of the fair market value that is determined by local assessors to be the total taxable value of land and additions on the property. | Land | Improvement |
|---|---|---|---|---|
| 2023 | $5,240 | $69,176 | $8,025 | $61,151 |
| 2022 | $5,056 | $63,117 | $7,322 | $55,795 |
| 2021 | $4,821 | $58,763 | $6,817 | $51,946 |
| 2020 | $4,982 | $59,220 | $6,332 | $52,888 |
| 2019 | $4,779 | $54,869 | $5,867 | $49,002 |
| 2018 | $4,854 | $54,619 | $5,427 | $49,192 |
| 2017 | $4,758 | $52,233 | $6,179 | $46,054 |
| 2016 | $4,622 | $49,505 | $5,297 | $44,208 |
| 2015 | -- | $42,738 | $4,555 | $38,183 |
| 2014 | -- | $39,379 | $4,186 | $35,193 |
| 2013 | -- | $40,326 | $4,126 | $36,200 |
Agents Affiliated with this Home
-
K
Seller's Agent in 2025
Kimberly Brown-Lewis
Redfin Corporation
-
Jesus Parra
J
Buyer's Agent in 2025
Jesus Parra
Shopping Casas Chicago LLC
3 in this area
105 Total Sales
-
Ben Lalez

Seller's Agent in 2023
Ben Lalez
Compass
(312) 789-4054
1 in this area
1,339 Total Sales
Map
Source: Midwest Real Estate Data (MRED)
MLS Number: 11732355
APN: 15-07-441-005
- 1937 Bayview Ln
- 1598 Elder Dr
- 1340 Ironwood Ct
- 1644 Bridle Post Dr Unit 1644
- 1096 Cascade Dr
- 1088 Alameda Dr
- 1218 N Randall Rd
- 1866 Robert Ct
- Lot 1 South Towne Center Dr
- Lot 13 Towne Center Dr
- Lot 5 Towne Center Dr
- Lot 6 Towne Center Dr
- Lot 16 West Orchard Gateway Blvd
- 937 Wellington Cir Unit 2
- 2390 Buttercup Ct
- 2426 Courtyard Cir Unit 3
- 1381 N Glen Cir Unit D
- 2210 Sandburg Dr
- 1096 Village Center Pkwy Unit 6
- 2432 Courtyard Cir Unit 1

