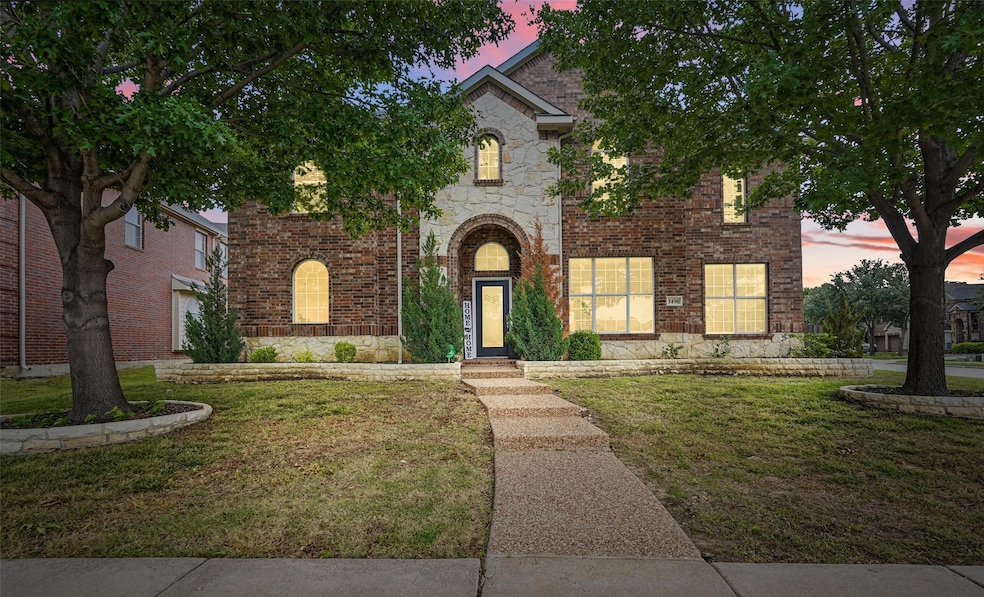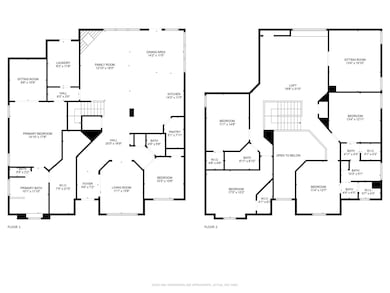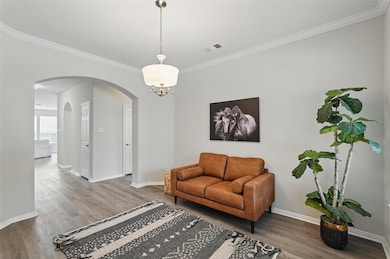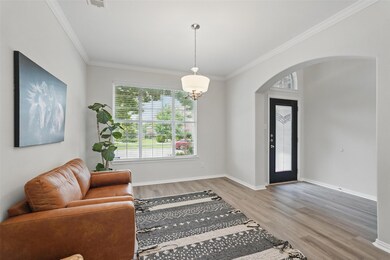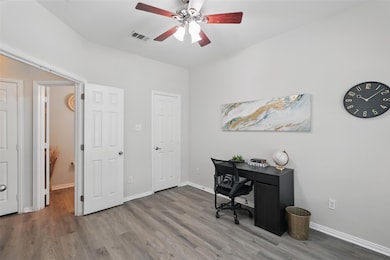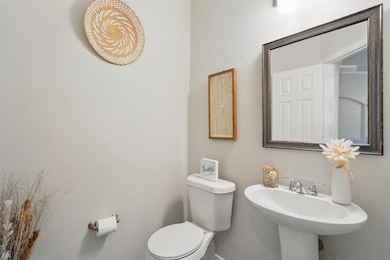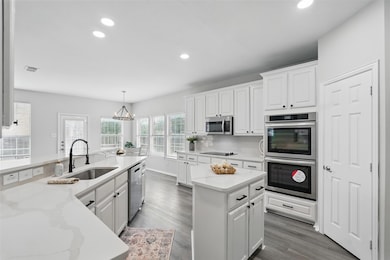
1496 Hazel Green Dr Frisco, TX 75033
Grayhawk NeighborhoodEstimated payment $4,767/month
Highlights
- Open Floorplan
- Vaulted Ceiling
- Corner Lot
- Phillips Elementary School Rated A
- Traditional Architecture
- Double Oven
About This Home
Back on the market due to no fault of property or the seller. Use our preferred lender and receive 1% of loan amount towards closing costs! Award winning Frisco schools!! All three schools within a half mile of your residence, making your morning routine a dream. This beautifully updated multigenerational home features a fully updated kitchen that flows seamlessly into a spacious living area, perfect for entertaining. The DOWNSTAIRS primary bedroom suite provides an additional living space INSIDE the suite. It boasts a luxurious bath, alongside a massive closet for all your storage needs. Upstairs, you’ll find both a large game room and dedicated media room, ideal for game nights and movie marathons. The thoughtfully designed Jack and Jill bathrooms cater to family and guests alike. The expansive laundry room offers ample space for a secondary appliance, adding convenience to your daily life. This OVERSIZED CORNER lot offers the perfect spot to relax and unwind in your privte oasis. Plus, the community pool is just across the green belt. Located just off 423, a short drive from The Star, HEB, DNT and PGA Headquarters, with Costco and Universal Studios coming soon! Convenience is at your fingertips. Don’t miss out on this perfect blend of style and location!
Listing Agent
William Grayson Realty Brokerage Phone: 214-578-5100 License #0635019 Listed on: 05/24/2025
Co-Listing Agent
William Grayson Realty Brokerage Phone: 214-578-5100 License #0635015
Home Details
Home Type
- Single Family
Est. Annual Taxes
- $11,312
Year Built
- Built in 2006
Lot Details
- 9,714 Sq Ft Lot
- Wood Fence
- Corner Lot
- Interior Lot
HOA Fees
- $58 Monthly HOA Fees
Parking
- 2 Car Attached Garage
- Alley Access
- Rear-Facing Garage
- Driveway
Home Design
- Traditional Architecture
- Brick Exterior Construction
- Slab Foundation
- Composition Roof
Interior Spaces
- 3,876 Sq Ft Home
- 2-Story Property
- Open Floorplan
- Built-In Features
- Vaulted Ceiling
- Gas Fireplace
Kitchen
- Double Oven
- Electric Oven
- Electric Cooktop
- Microwave
- Dishwasher
- Kitchen Island
- Disposal
Flooring
- Carpet
- Laminate
- Tile
Bedrooms and Bathrooms
- 6 Bedrooms
- Walk-In Closet
Schools
- Phillips Elementary School
- Lone Star High School
Utilities
- Central Heating and Cooling System
- Underground Utilities
- High Speed Internet
- Phone Available
- Cable TV Available
Community Details
- Association fees include all facilities, management
- Sbb Management Association
- Grayhawk Sec Ii Ph I Subdivision
Listing and Financial Details
- Legal Lot and Block 5 / W
- Assessor Parcel Number R299592
Map
Home Values in the Area
Average Home Value in this Area
Tax History
| Year | Tax Paid | Tax Assessment Tax Assessment Total Assessment is a certain percentage of the fair market value that is determined by local assessors to be the total taxable value of land and additions on the property. | Land | Improvement |
|---|---|---|---|---|
| 2024 | $11,456 | $685,890 | $167,475 | $518,415 |
| 2023 | $11,315 | $686,115 | $218,534 | $467,581 |
| 2022 | $973 | $464,576 | $121,350 | $448,073 |
| 2021 | $8,370 | $422,342 | $91,752 | $330,590 |
| 2020 | $8,120 | $403,953 | $91,752 | $312,201 |
| 2019 | $8,546 | $404,607 | $91,752 | $312,855 |
| 2018 | $8,458 | $394,415 | $91,752 | $302,663 |
| 2017 | $8,304 | $384,742 | $91,752 | $292,990 |
| 2016 | $7,735 | $358,360 | $70,486 | $293,450 |
| 2015 | $6,334 | $325,782 | $64,357 | $261,425 |
| 2013 | -- | $288,199 | $58,841 | $229,358 |
Property History
| Date | Event | Price | Change | Sq Ft Price |
|---|---|---|---|---|
| 06/16/2025 06/16/25 | Price Changed | $679,900 | -6.7% | $175 / Sq Ft |
| 05/24/2025 05/24/25 | For Sale | $729,000 | 0.0% | $188 / Sq Ft |
| 04/14/2023 04/14/23 | Rented | $3,695 | 0.0% | -- |
| 04/04/2023 04/04/23 | Price Changed | $3,695 | -0.1% | $1 / Sq Ft |
| 03/19/2023 03/19/23 | Price Changed | $3,700 | -2.6% | $1 / Sq Ft |
| 02/27/2023 02/27/23 | For Rent | $3,800 | 0.0% | -- |
| 05/16/2022 05/16/22 | Sold | -- | -- | -- |
| 05/08/2022 05/08/22 | Pending | -- | -- | -- |
Purchase History
| Date | Type | Sale Price | Title Company |
|---|---|---|---|
| Warranty Deed | -- | None Listed On Document | |
| Warranty Deed | -- | None Listed On Document | |
| Vendors Lien | -- | Atc |
Mortgage History
| Date | Status | Loan Amount | Loan Type |
|---|---|---|---|
| Open | $282,000 | New Conventional | |
| Previous Owner | $257,732 | Purchase Money Mortgage | |
| Previous Owner | $197,992 | Unknown |
Similar Homes in Frisco, TX
Source: North Texas Real Estate Information Systems (NTREIS)
MLS Number: 20939320
APN: R299592
- 1290 Polo Heights Dr
- 13951 Dutch Hollow Dr
- 1549 Dutch Hollow Dr
- 13477 Bugatti Dr
- 13476 Mondovi Dr
- 13863 Port Edwards Ln
- 13274 Bayfield Dr
- 13293 Grayhawk Blvd
- 13646 Badger Creek Dr
- 13348 Mondovi Dr
- 13981 Fall Harvest Dr
- 13349 Mondovi Dr
- 13242 Grayhawk Blvd
- 1034 Pelican Dr
- 1016 Pelican Dr
- 13467 Roadster Dr
- 1186 Frisco Ranch Rd
- 13180 Mannheim Dr
- 13236 Lime Ridge Dr
- 14006 Stevens Point Dr
- 1470 Pelican Dr
- 1200 Hazel Green Dr
- 1194 Polo Heights Dr
- 13428 Bugatti Dr
- 13994 Fall Harvest Dr
- 13358 Roadster Dr
- 14709 Sawmill Dr
- 5 Split Rock Ct
- 778 Fall River Dr
- 2319 Maserati Dr
- 795 Fall River Dr
- 14623 Prairie Fire Dr
- 1193 Ducks Landing
- 14625 Riverside Dr
- 1206 Gray Fox Ln
- 2721 Hammock Lake Dr
- 2765 Majesty Dr
- 673 W Talon Dr
- 12572 Alfa Romeo Way
- 2753 Starburst Dr
