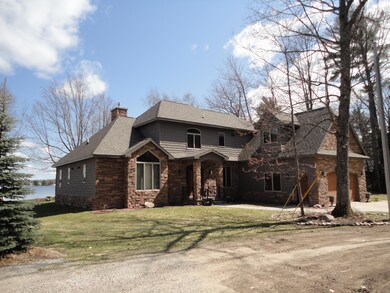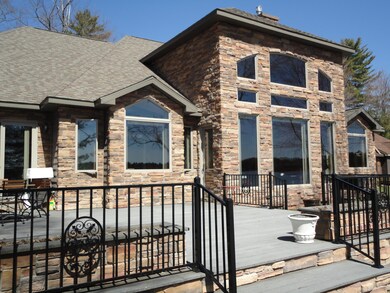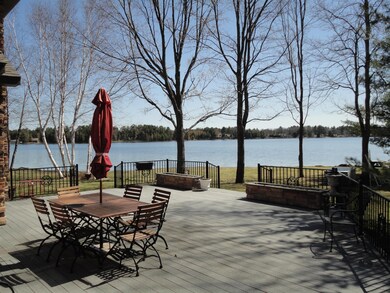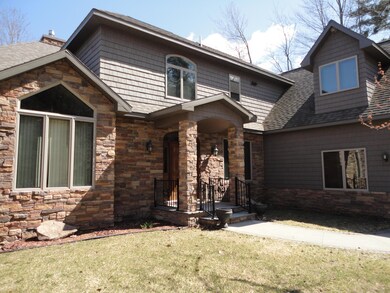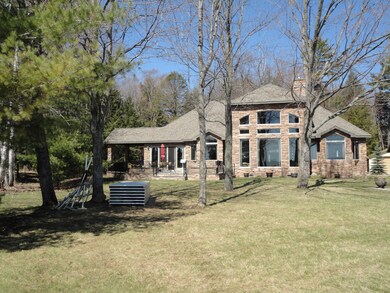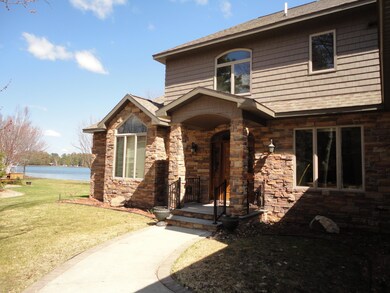
1496 Luna Vista Cove Gaylord, MI 49735
Highlights
- Waterfront
- Vaulted Ceiling
- Main Floor Bedroom
- Deck
- Radiant Floor
- <<bathWSpaHydroMassageTubToken>>
About This Home
As of September 2024Stunning custom built home on beautiful Otsego Lake with spectacular attention to detail throughout. Vaulted ceilings and soaring windows allow for extraordinary lake views from every room. Master Suite with spa-like master bath complimented by heated tile floors and large walk-in closet. Year round sun room with full wet bar that opens up to an outside covered grilling area and a sprawling deck and lawn leading to your private beach. Brazilian Cherry hardwood flooring, Trex Decking, Granite counter tops and high end fixtures, appliances, and mechanicals. A gem amongst its peers.
Home Details
Home Type
- Single Family
Est. Annual Taxes
- $6,195
Year Built
- Built in 2009
Lot Details
- Waterfront
- Dirt Road
- Landscaped
Home Design
- Brick Exterior Construction
- Frame Construction
- Stone
Interior Spaces
- 3,838 Sq Ft Home
- 2-Story Property
- Wet Bar
- Vaulted Ceiling
- Gas Fireplace
- Mud Room
- Living Room
- Dining Room
- Home Office
- Sun or Florida Room
- Crawl Space
- Fire and Smoke Detector
Kitchen
- Oven or Range
- <<microwave>>
- Dishwasher
Flooring
- Wood
- Radiant Floor
- Tile
Bedrooms and Bathrooms
- 3 Bedrooms
- Main Floor Bedroom
- Walk-In Closet
- <<bathWSpaHydroMassageTubToken>>
Laundry
- Laundry on main level
- Dryer
- Washer
Parking
- Attached Garage
- Heated Garage
Outdoor Features
- Deck
- Patio
Utilities
- Humidifier
- Forced Air Heating System
- Heating System Uses Natural Gas
- Well
- Water Softener
- Septic System
- Cable TV Available
Ownership History
Purchase Details
Home Financials for this Owner
Home Financials are based on the most recent Mortgage that was taken out on this home.Purchase Details
Home Financials for this Owner
Home Financials are based on the most recent Mortgage that was taken out on this home.Purchase Details
Home Financials for this Owner
Home Financials are based on the most recent Mortgage that was taken out on this home.Purchase Details
Purchase Details
Similar Homes in Gaylord, MI
Home Values in the Area
Average Home Value in this Area
Purchase History
| Date | Type | Sale Price | Title Company |
|---|---|---|---|
| Warranty Deed | $1,150,000 | -- | |
| Warranty Deed | $1,000,000 | -- | |
| Warranty Deed | -- | Alpine Title & Escrow | |
| Warranty Deed | $250,000 | -- | |
| Warranty Deed | $260,000 | -- |
Mortgage History
| Date | Status | Loan Amount | Loan Type |
|---|---|---|---|
| Open | $512,000 | New Conventional | |
| Previous Owner | $550,000 | New Conventional | |
| Previous Owner | $494,000 | Stand Alone Refi Refinance Of Original Loan | |
| Previous Owner | $415,621 | No Value Available | |
| Previous Owner | $500,000 | No Value Available |
Property History
| Date | Event | Price | Change | Sq Ft Price |
|---|---|---|---|---|
| 09/16/2024 09/16/24 | Sold | $1,150,000 | -4.2% | $300 / Sq Ft |
| 08/15/2024 08/15/24 | Pending | -- | -- | -- |
| 07/23/2024 07/23/24 | For Sale | $1,200,000 | +20.0% | $313 / Sq Ft |
| 08/22/2023 08/22/23 | Sold | $1,000,000 | +0.5% | $261 / Sq Ft |
| 06/30/2023 06/30/23 | For Sale | $995,000 | +61.1% | $259 / Sq Ft |
| 05/27/2015 05/27/15 | Sold | $617,500 | -- | $161 / Sq Ft |
| 05/19/2015 05/19/15 | Pending | -- | -- | -- |
Tax History Compared to Growth
Tax History
| Year | Tax Paid | Tax Assessment Tax Assessment Total Assessment is a certain percentage of the fair market value that is determined by local assessors to be the total taxable value of land and additions on the property. | Land | Improvement |
|---|---|---|---|---|
| 2024 | $6,195 | $526,100 | $0 | $0 |
| 2023 | $5,786 | $557,300 | $0 | $0 |
| 2022 | $5,511 | $428,600 | $0 | $0 |
| 2021 | $3,032 | $408,000 | $0 | $0 |
| 2020 | $6,132 | $369,200 | $0 | $0 |
| 2019 | $6,111 | $342,200 | $0 | $0 |
| 2018 | -- | $291,700 | $291,700 | $0 |
| 2017 | -- | $285,000 | $0 | $0 |
| 2016 | -- | $256,700 | $0 | $0 |
| 2013 | -- | $281,600 | $0 | $0 |
Agents Affiliated with this Home
-
Cindy Clark

Seller's Agent in 2024
Cindy Clark
COLDWELL BANKER SCHMIDT GAYLORD
(989) 350-5520
102 Total Sales
-
Geno D'angelo

Buyer's Agent in 2024
Geno D'angelo
Real Brokers, LLC
(231) 487-6141
239 Total Sales
-
Christopher Paffi

Seller's Agent in 2023
Christopher Paffi
smith realty GROUP
(989) 350-2229
307 Total Sales
Map
Source: Water Wonderland Board of REALTORS®
MLS Number: 296304
APN: 010-020-100-043-05
- 3551 W Otsego Lake Dr
- 3208 Greentree Dr
- 813 N Tall Tree Ln
- 0 S Old 27 Unit 201830726
- 3602 Highland Ave
- 3419 Old 27 S
- 3906 Buck Rd
- 3991 Buck Rd
- VL I-75 Nancy Ln
- VL Johnson Rd
- 2403 N Perch Lake Dr
- 4516 Wah Wah Soo Dr
- 1735 Redwood Dr
- 4323 E Vail Ln
- 4649 Wah Soo Dr
- 4685 Wah Soo Dr
- #4 S Perch Lake Dr
- #3 S Perch Lake Dr
- 2462 S Perch Lake Dr
- 107 Paradise Dr

