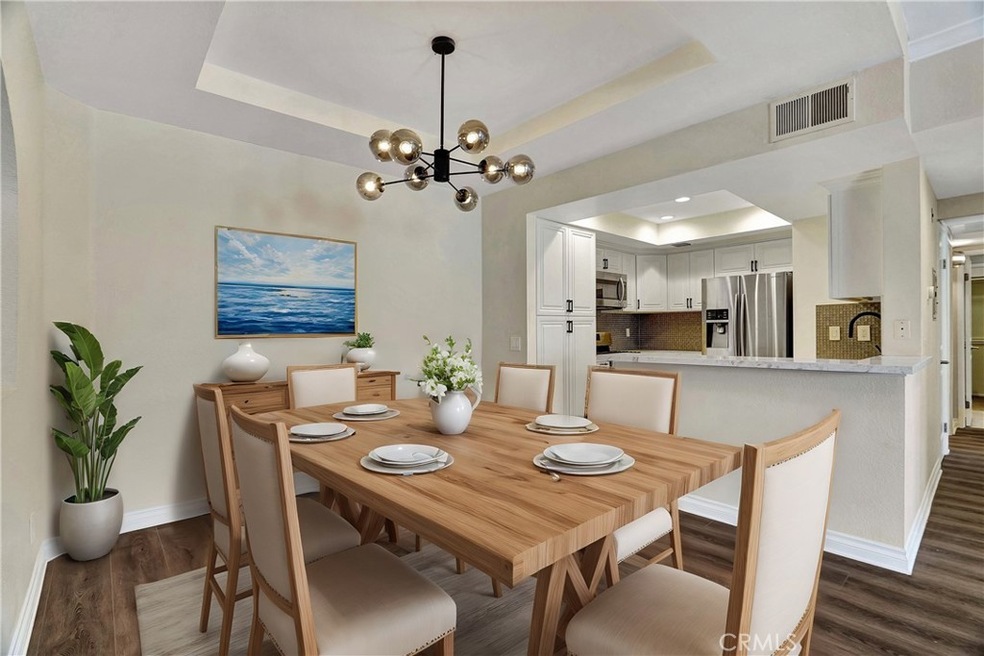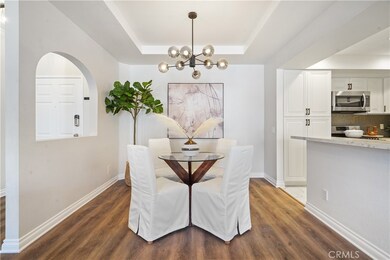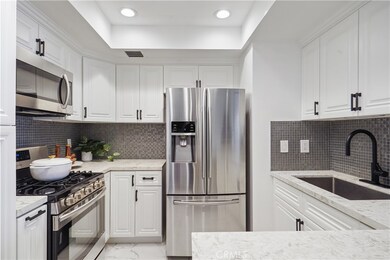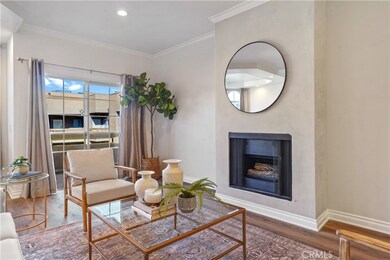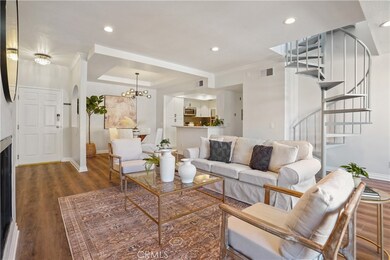
14960 Dickens St, Unit 307 Sherman Oaks, CA 91403
Highlights
- Fitness Center
- Rooftop Deck
- Updated Kitchen
- Van Nuys High School Rated A
- City Lights View
- 0.98 Acre Lot
About This Home
As of April 2025++++OFFERS ARE DUE THURSDAY, MARCH 20th at 2pm. Best and final offers to be reviewed FRIDAY.
Welcome to this stunning and spacious 2-bedroom and 2-bathroom penthouse unit South of the Boulevard with NO SHARED WALLS, featuring approximately 1,389 sq. ft. of living space and an impressive 1,200+ Square Foot PRIVATE Rooftop Deck! Designed for effortless indoor-outdoor living, the expansive rooftop retreat is fully equipped with a stainless steel bar sink and a BBQ, making it the perfect setting for entertaining, relaxing, sunbathing, or enjoying breathtaking sunsets. Step inside to discover a pristine and inviting Living Room with plenty of windows allowing for an abundance of natural light. The adjacent octagonal bonus area featuring large bay windows can be utilized as an office/den/seating area. The open floor plan is highlighted by a cozy fireplace, recessed lighting throughout, and a formal dining area, creating an inviting ambiance while two private balconies provide peaceful views of the beautifully maintained courtyard and tranquil fountain. The updated kitchen boasts refinished cabinets and quartz countertops with an overhang for stool seating, in addition to all Stainless Steel Appliances. Both remodeled bathrooms showcase modern vanities, ceramic tile finishes, and stylish fixtures, offering a contemporary and refined feel. The spacious Primary Suite features plush high-quality carpeting, a large walk-in closet, and an elegant en-suite bath. Plus, the convenience of in-unit Washer and Dryer makes everyday living effortless. This well-maintained building offers a host of premium amenities, including a remodeled Lobby, Recreation Room, a Fitness Studio fully equipped with commercial-grade exercise machines, and a sparkling swimming pool. Additional valuable improvements include an updated electrical panel and air-conditioning unit. Located in the heart of Sherman Oaks, this Penthouse is just steps away from the Sherman Oaks Galleria, Whole Foods, Pavilions, CVS, and an array of fantastic restaurants and cafés. With easy access to the 101 and 405 freeways, commuting and exploring the city is a breeze. Don’t miss this rare opportunity and schedule your private tour today!
Last Agent to Sell the Property
Equity Union Brokerage Phone: 818-357-8621 License #01871423 Listed on: 03/08/2025

Property Details
Home Type
- Condominium
Est. Annual Taxes
- $8,304
Year Built
- Built in 1986
Lot Details
- No Common Walls
HOA Fees
- $500 Monthly HOA Fees
Parking
- 2 Car Attached Garage
- Parking Available
- Front Facing Garage
- Tandem Parking
- Assigned Parking
Property Views
- City Lights
- Woods
- Courtyard
Home Design
- Turnkey
Interior Spaces
- 1,389 Sq Ft Home
- 2-Story Property
- Open Floorplan
- Recessed Lighting
- Family Room Off Kitchen
- Living Room with Fireplace
- Dining Room
- Storage
- Vinyl Flooring
Kitchen
- Updated Kitchen
- Open to Family Room
- Eat-In Kitchen
- Gas Range
- Free-Standing Range
- <<microwave>>
- Ice Maker
- Dishwasher
- Quartz Countertops
- Disposal
Bedrooms and Bathrooms
- 2 Main Level Bedrooms
- Primary Bedroom on Main
- Walk-In Closet
- 2 Full Bathrooms
- Quartz Bathroom Countertops
- Makeup or Vanity Space
- Dual Vanity Sinks in Primary Bathroom
- Walk-in Shower
- Exhaust Fan In Bathroom
Laundry
- Laundry Room
- Dryer
- Washer
Outdoor Features
- Living Room Balcony
- Rooftop Deck
- Patio
- Exterior Lighting
Location
- Urban Location
- Suburban Location
Utilities
- Central Heating and Cooling System
- Natural Gas Connected
- Gas Water Heater
- Cable TV Available
Listing and Financial Details
- Tax Lot 3286
- Tax Tract Number 32862
- Assessor Parcel Number 2276010124
Community Details
Overview
- 53 Units
- Dickens Oaks Association, Phone Number (800) 310-6552
- Pacific Real Estate And Management, Inc. HOA
- Maintained Community
- Valley
Amenities
- Trash Chute
- Clubhouse
Recreation
- Fitness Center
- Community Pool
- Hiking Trails
- Bike Trail
Pet Policy
- Pet Restriction
Ownership History
Purchase Details
Home Financials for this Owner
Home Financials are based on the most recent Mortgage that was taken out on this home.Purchase Details
Purchase Details
Home Financials for this Owner
Home Financials are based on the most recent Mortgage that was taken out on this home.Purchase Details
Home Financials for this Owner
Home Financials are based on the most recent Mortgage that was taken out on this home.Purchase Details
Home Financials for this Owner
Home Financials are based on the most recent Mortgage that was taken out on this home.Purchase Details
Home Financials for this Owner
Home Financials are based on the most recent Mortgage that was taken out on this home.Purchase Details
Home Financials for this Owner
Home Financials are based on the most recent Mortgage that was taken out on this home.Purchase Details
Home Financials for this Owner
Home Financials are based on the most recent Mortgage that was taken out on this home.Similar Homes in Sherman Oaks, CA
Home Values in the Area
Average Home Value in this Area
Purchase History
| Date | Type | Sale Price | Title Company |
|---|---|---|---|
| Grant Deed | $861,000 | Lawyers Title Company | |
| Grant Deed | -- | -- | |
| Grant Deed | -- | -- | |
| Grant Deed | $615,000 | Fatcola | |
| Grant Deed | $400,000 | Orange Coast Title Co | |
| Grant Deed | $584,000 | Fidelity Van Nuys | |
| Grant Deed | $459,000 | First American Title Company | |
| Interfamily Deed Transfer | -- | Progressive Title Company | |
| Grant Deed | $240,000 | Progressive Title Company |
Mortgage History
| Date | Status | Loan Amount | Loan Type |
|---|---|---|---|
| Open | $645,600 | New Conventional | |
| Previous Owner | $398,400 | New Conventional | |
| Previous Owner | $431,810 | New Conventional | |
| Previous Owner | $492,000 | New Conventional | |
| Previous Owner | $230,300 | New Conventional | |
| Previous Owner | $240,000 | New Conventional | |
| Previous Owner | $116,800 | Stand Alone Second | |
| Previous Owner | $467,200 | Balloon | |
| Previous Owner | $73,500 | Credit Line Revolving | |
| Previous Owner | $366,400 | Purchase Money Mortgage | |
| Previous Owner | $192,000 | Unknown | |
| Previous Owner | $192,000 | Stand Alone First | |
| Closed | $45,800 | No Value Available |
Property History
| Date | Event | Price | Change | Sq Ft Price |
|---|---|---|---|---|
| 04/11/2025 04/11/25 | Sold | $861,600 | +4.4% | $620 / Sq Ft |
| 03/08/2025 03/08/25 | For Sale | $825,000 | +34.1% | $594 / Sq Ft |
| 08/31/2017 08/31/17 | Sold | $615,000 | +7.0% | $459 / Sq Ft |
| 07/07/2017 07/07/17 | For Sale | $574,999 | -- | $429 / Sq Ft |
Tax History Compared to Growth
Tax History
| Year | Tax Paid | Tax Assessment Tax Assessment Total Assessment is a certain percentage of the fair market value that is determined by local assessors to be the total taxable value of land and additions on the property. | Land | Improvement |
|---|---|---|---|---|
| 2024 | $8,304 | $686,040 | $434,158 | $251,882 |
| 2023 | $8,141 | $672,590 | $425,646 | $246,944 |
| 2022 | $7,756 | $659,402 | $417,300 | $242,102 |
| 2021 | $7,657 | $646,473 | $409,118 | $237,355 |
| 2019 | $7,423 | $627,300 | $396,984 | $230,316 |
| 2018 | $7,397 | $615,000 | $389,200 | $225,800 |
| 2016 | $5,216 | $436,158 | $215,025 | $221,133 |
| 2015 | $5,139 | $429,608 | $211,796 | $217,812 |
| 2014 | $5,158 | $421,194 | $207,648 | $213,546 |
Agents Affiliated with this Home
-
Kevin Sedighan
K
Seller's Agent in 2025
Kevin Sedighan
Equity Union
(818) 357-8621
2 in this area
5 Total Sales
-
kelly Pessis

Buyer's Agent in 2025
kelly Pessis
Compass
(310) 980-5373
1 in this area
17 Total Sales
-
Jim Zarinfar
J
Seller's Agent in 2017
Jim Zarinfar
Core Real Estate Group
(818) 943-5754
1 in this area
1 Total Sale
About This Building
Map
Source: California Regional Multiple Listing Service (CRMLS)
MLS Number: SR25051658
APN: 2276-010-124
- 14947 Dickens St Unit 3
- 14937 Dickens St Unit 209
- 14912 Dickens St Unit 1
- 14919 Dickens St Unit 105
- 14919 Dickens St Unit 104
- 14844 Dickens St Unit 208
- 14933 Sutton St
- 4312 Noble Ave
- 15150 Dickens St Unit 203
- 15218 Dickens St Unit 7
- 15125 Valley Vista Blvd
- 4177 Kester Ave
- 4622 Burnet Ave
- 15113 Encanto Dr
- 15231 Greenleaf St
- 4656 Saloma Ave
- 4705 Kester Ave Unit 209
- 15248 Dickens St Unit 103
- 15248 Dickens St Unit 108
- 4718 Lemona Ave
