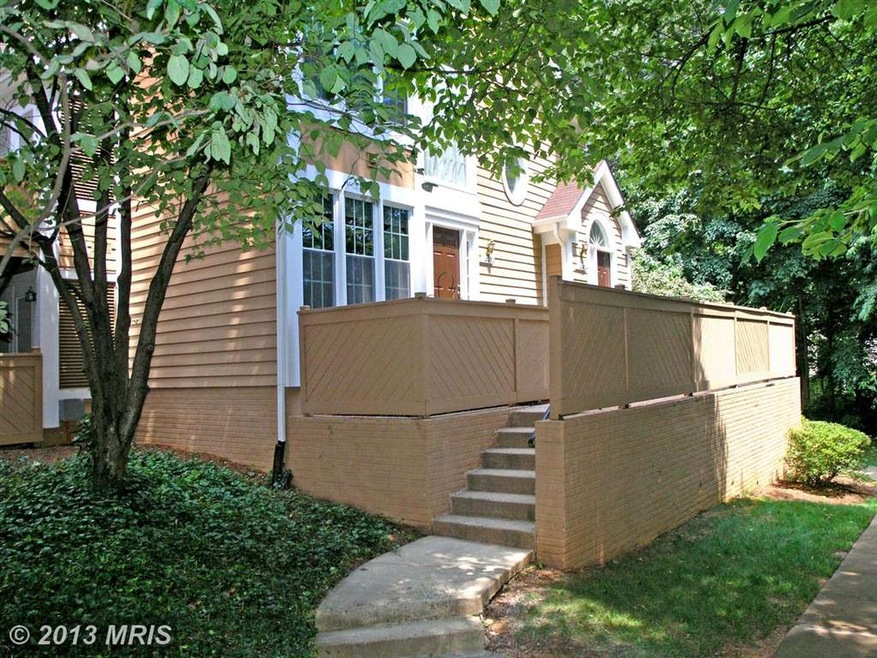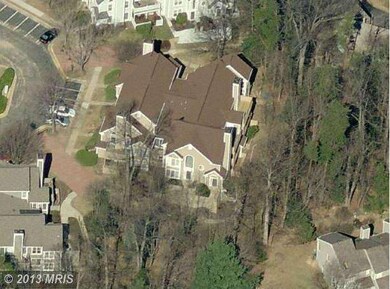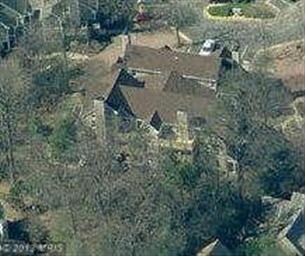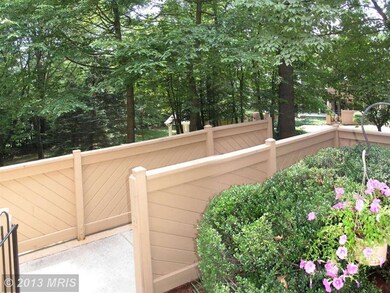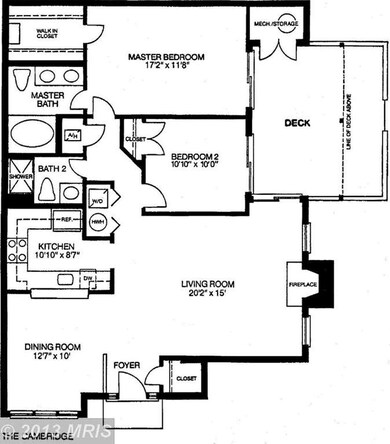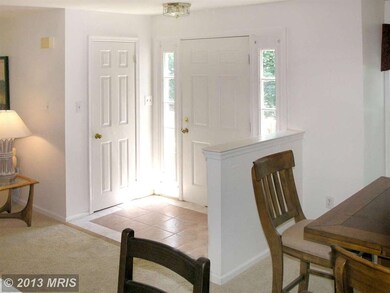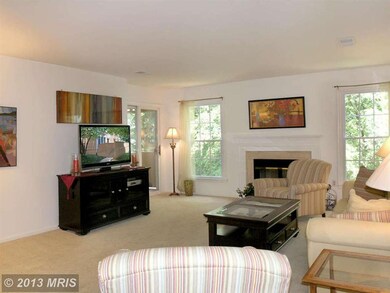
1497 Church Hill Place Reston, VA 20194
North Reston NeighborhoodHighlights
- View of Trees or Woods
- Open Floorplan
- Deck
- Aldrin Elementary Rated A
- Community Lake
- Contemporary Architecture
About This Home
As of August 2013PRISTINE, LIGHT & NEUTRAL MID-LEVEL UNIT IN PRIVATE LOCATION WITH FRONT GARDEN TERRACE & DECK BACKING TO LUSH TREES. UPDATES INCLUDE: GRANITE/SINK/FAUCET IN KITCHEN, CERAMIC TILE & CARPET, WINDOWS IN LR & DR, HVAC, HWH, PIPES, SOME PAINT, AND DECK POWERWASH & STAIN. SPACIOUS FLOORPLAN BOASTS FIREPLACE WARMED LIVING RM, SEPARATE DR + BREAKFAST BAR, MBR WALK-IN CLOSET, AND SGD FROM LR, BR2, & MBR.
Property Details
Home Type
- Condominium
Est. Annual Taxes
- $3,044
Year Built
- Built in 1988
Lot Details
- Backs to Trees or Woods
- Property is in very good condition
HOA Fees
Parking
- Unassigned Parking
Home Design
- Contemporary Architecture
- Wood Siding
- Cedar
Interior Spaces
- 1,159 Sq Ft Home
- Property has 1 Level
- Open Floorplan
- Fireplace With Glass Doors
- Window Treatments
- Sliding Doors
- Six Panel Doors
- Living Room
- Dining Room
- Views of Woods
- Stacked Washer and Dryer
Kitchen
- Breakfast Area or Nook
- Electric Oven or Range
- Range Hood
- Ice Maker
- Dishwasher
- Upgraded Countertops
- Disposal
Bedrooms and Bathrooms
- 2 Main Level Bedrooms
- En-Suite Primary Bedroom
- En-Suite Bathroom
- 2 Full Bathrooms
Outdoor Features
- Deck
- Terrace
Utilities
- Forced Air Heating and Cooling System
- Heat Pump System
- Vented Exhaust Fan
- Underground Utilities
- Electric Water Heater
- Fiber Optics Available
- Cable TV Available
Listing and Financial Details
- Assessor Parcel Number 11-4-16- -1497
Community Details
Overview
- Association fees include common area maintenance, exterior building maintenance, fiber optics available, lawn maintenance, management, insurance, pool(s), reserve funds, road maintenance, sewer, snow removal, trash, water
- Low-Rise Condominium
- Cambridge
- Hampton Pointe Community
- The community has rules related to alterations or architectural changes, antenna installations, commercial vehicles not allowed, covenants, no recreational vehicles, boats or trailers
- Community Lake
Amenities
- Picnic Area
- Common Area
Recreation
- Tennis Courts
- Baseball Field
- Soccer Field
- Community Basketball Court
- Volleyball Courts
- Community Playground
- Community Pool
- Jogging Path
- Bike Trail
Ownership History
Purchase Details
Home Financials for this Owner
Home Financials are based on the most recent Mortgage that was taken out on this home.Purchase Details
Home Financials for this Owner
Home Financials are based on the most recent Mortgage that was taken out on this home.Purchase Details
Home Financials for this Owner
Home Financials are based on the most recent Mortgage that was taken out on this home.Similar Homes in Reston, VA
Home Values in the Area
Average Home Value in this Area
Purchase History
| Date | Type | Sale Price | Title Company |
|---|---|---|---|
| Warranty Deed | $301,000 | -- | |
| Deed | $300,000 | -- | |
| Deed | $135,000 | -- |
Mortgage History
| Date | Status | Loan Amount | Loan Type |
|---|---|---|---|
| Open | $240,000 | New Conventional | |
| Closed | $255,850 | New Conventional | |
| Previous Owner | $240,000 | Construction | |
| Previous Owner | $108,000 | No Value Available |
Property History
| Date | Event | Price | Change | Sq Ft Price |
|---|---|---|---|---|
| 07/17/2025 07/17/25 | For Sale | $444,900 | +47.8% | $384 / Sq Ft |
| 08/07/2013 08/07/13 | Sold | $301,000 | 0.0% | $260 / Sq Ft |
| 07/03/2013 07/03/13 | Pending | -- | -- | -- |
| 07/03/2013 07/03/13 | Price Changed | $301,000 | +0.5% | $260 / Sq Ft |
| 06/27/2013 06/27/13 | For Sale | $299,500 | -- | $258 / Sq Ft |
Tax History Compared to Growth
Tax History
| Year | Tax Paid | Tax Assessment Tax Assessment Total Assessment is a certain percentage of the fair market value that is determined by local assessors to be the total taxable value of land and additions on the property. | Land | Improvement |
|---|---|---|---|---|
| 2024 | $4,577 | $379,670 | $76,000 | $303,670 |
| 2023 | $4,333 | $368,610 | $74,000 | $294,610 |
| 2022 | $4,388 | $368,610 | $74,000 | $294,610 |
| 2021 | $4,017 | $329,120 | $66,000 | $263,120 |
| 2020 | $3,894 | $316,460 | $63,000 | $253,460 |
| 2019 | $3,639 | $295,760 | $59,000 | $236,760 |
| 2018 | $3,363 | $292,420 | $58,000 | $234,420 |
| 2017 | $3,430 | $283,900 | $57,000 | $226,900 |
| 2016 | $3,422 | $283,900 | $57,000 | $226,900 |
| 2015 | $3,513 | $302,040 | $60,000 | $242,040 |
| 2014 | $3,246 | $279,670 | $56,000 | $223,670 |
Agents Affiliated with this Home
-
Tara Price

Seller's Agent in 2025
Tara Price
Long & Foster
(703) 798-5165
1 in this area
33 Total Sales
-
Debbie Gill

Seller's Agent in 2013
Debbie Gill
Long & Foster
(703) 346-1373
10 in this area
47 Total Sales
-
David King

Buyer's Agent in 2013
David King
Long & Foster
(301) 788-5567
2 Total Sales
Map
Source: Bright MLS
MLS Number: 1003589836
APN: 0114-16-1497
- 1557 Church Hill Place
- 1416 Church Hill Place
- 1418 Church Hill Place
- 1566 Old Eaton Ln
- 11582 Greenwich Point Rd
- 11415 Hollow Timber Ct
- 1300 Park Garden Ln
- 1460 Waterfront Rd
- 1511 N Point Dr Unit 304
- 11725 Summerchase Cir
- 11566 Lake Newport Rd
- 1504 Summerchase Ct Unit D
- 1567 Bennington Woods Ct
- 1445 Waterfront Rd
- 11708 Summerchase Cir Unit D
- 1505 N Point Dr Unit 203
- 11598 Newport Cove Ln
- 1451 Waterfront Rd
- 1351 Heritage Oak Way
- 11701 Summerchase Cir
