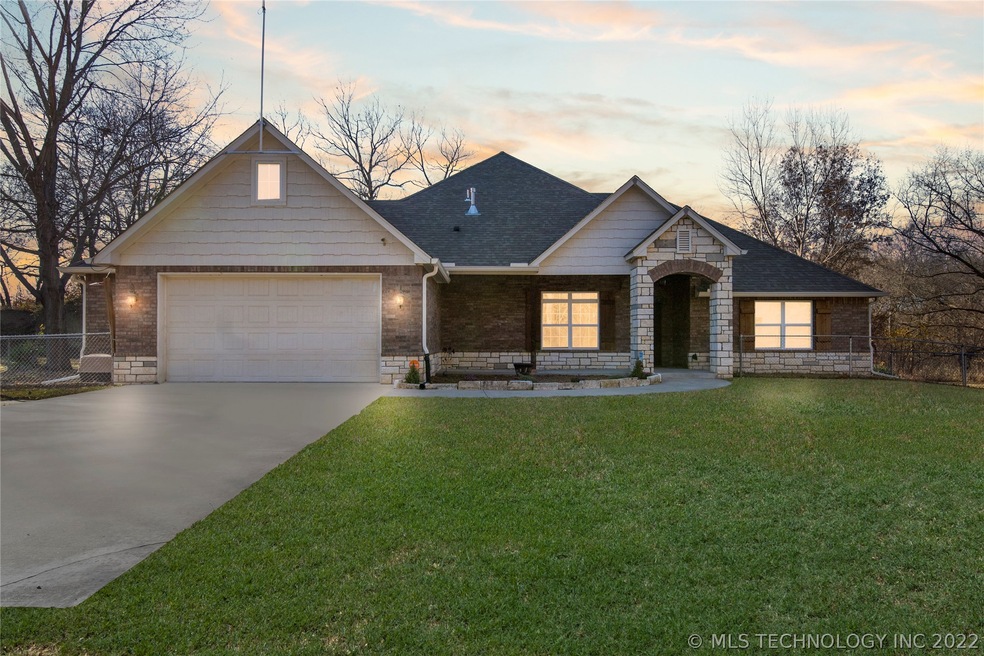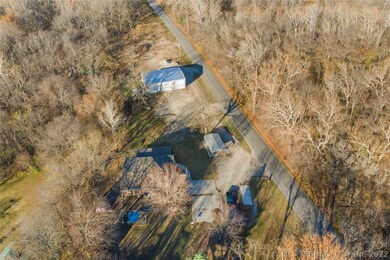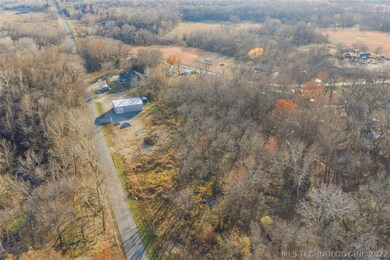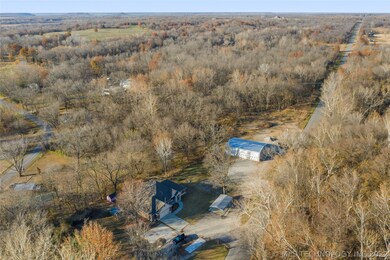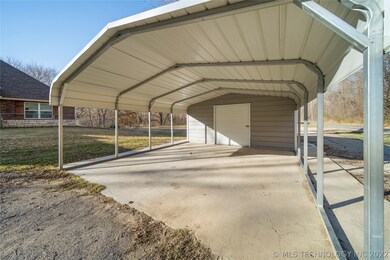
14980 S 4180 Rd Claremore, OK 74017
Highlights
- Craftsman Architecture
- Mature Trees
- Spring on Lot
- Sequoyah High School Rated 10
- Farm
- Vaulted Ceiling
About This Home
As of January 2022Beautiful and immaculate custom one of a kind home. Something for everyone. Situated on 6.4 acres this beautiful home features a huge granite island, 3 bedroom w/office or 4 bdrm, 2 bath, gorgeous primary ensuite, huge laundry room, open concept, pantry and a 2.5 car garage w/heated/cooled dog room. Separate carport, office and a huge 60x40 red iron shop w/bath, concrete floor, 4 OH doors, wired for 220v & storage. A Generac whole house generator is included. Sellers just added leaf guard???????????????????????????????????????? gutters
Last Agent to Sell the Property
McGraw, REALTORS License #154880 Listed on: 12/01/2021

Home Details
Home Type
- Single Family
Est. Annual Taxes
- $3,043
Year Built
- Built in 2016
Lot Details
- 6.4 Acre Lot
- Creek or Stream
- North Facing Home
- Dog Run
- Partially Fenced Property
- Chain Link Fence
- Landscaped
- Mature Trees
- Wooded Lot
Parking
- 6 Car Attached Garage
- Carport
- Parking Storage or Cabinetry
Home Design
- Craftsman Architecture
- Brick Exterior Construction
- Slab Foundation
- Wood Frame Construction
- Fiberglass Roof
- Asphalt
- Stone
Interior Spaces
- 2,103 Sq Ft Home
- 1-Story Property
- Wired For Data
- Vaulted Ceiling
- Ceiling Fan
- Gas Log Fireplace
- Vinyl Clad Windows
- Insulated Windows
- Insulated Doors
- Washer and Gas Dryer Hookup
- Attic
Kitchen
- Built-In Convection Oven
- Gas Oven
- Gas Range
- <<microwave>>
- Plumbed For Ice Maker
- Dishwasher
- Granite Countertops
- Disposal
Flooring
- Carpet
- Tile
Bedrooms and Bathrooms
- 3 Bedrooms
- 2 Full Bathrooms
Home Security
- Security System Owned
- Storm Windows
- Fire and Smoke Detector
Eco-Friendly Details
- Energy-Efficient Windows
- Energy-Efficient Insulation
- Energy-Efficient Doors
Outdoor Features
- Spring on Lot
- Covered patio or porch
- Exterior Lighting
- Separate Outdoor Workshop
- Shed
- Rain Gutters
Schools
- Sequoyah Elementary School
- Sequoyah High School
Farming
- Farm
Utilities
- Zoned Heating and Cooling
- Heating System Uses Gas
- Programmable Thermostat
- Power Generator
- Gas Water Heater
- Aerobic Septic System
- High Speed Internet
- Phone Available
- Satellite Dish
Community Details
- No Home Owners Association
- Rogers Co Unplatted Subdivision
Ownership History
Purchase Details
Home Financials for this Owner
Home Financials are based on the most recent Mortgage that was taken out on this home.Purchase Details
Home Financials for this Owner
Home Financials are based on the most recent Mortgage that was taken out on this home.Purchase Details
Similar Homes in Claremore, OK
Home Values in the Area
Average Home Value in this Area
Purchase History
| Date | Type | Sale Price | Title Company |
|---|---|---|---|
| Warranty Deed | $390,000 | First American Title Ins Co | |
| Warranty Deed | $320,000 | Frisco Title Company | |
| Warranty Deed | $155,000 | None Available |
Mortgage History
| Date | Status | Loan Amount | Loan Type |
|---|---|---|---|
| Previous Owner | $304,000 | New Conventional | |
| Previous Owner | $87,000 | Credit Line Revolving |
Property History
| Date | Event | Price | Change | Sq Ft Price |
|---|---|---|---|---|
| 01/05/2022 01/05/22 | Sold | $390,000 | -2.5% | $185 / Sq Ft |
| 12/01/2021 12/01/21 | Pending | -- | -- | -- |
| 12/01/2021 12/01/21 | For Sale | $400,000 | +25.0% | $190 / Sq Ft |
| 04/16/2020 04/16/20 | Sold | $320,000 | 0.0% | $152 / Sq Ft |
| 02/14/2020 02/14/20 | Pending | -- | -- | -- |
| 02/14/2020 02/14/20 | For Sale | $320,000 | -- | $152 / Sq Ft |
Tax History Compared to Growth
Tax History
| Year | Tax Paid | Tax Assessment Tax Assessment Total Assessment is a certain percentage of the fair market value that is determined by local assessors to be the total taxable value of land and additions on the property. | Land | Improvement |
|---|---|---|---|---|
| 2024 | $3,265 | $31,795 | $3,030 | $28,765 |
| 2023 | $3,265 | $30,281 | $2,890 | $27,391 |
| 2022 | $3,191 | $30,250 | $2,860 | $27,390 |
| 2021 | $2,613 | $25,674 | $2,860 | $22,814 |
| 2020 | $2,365 | $25,248 | $2,860 | $22,388 |
| 2019 | $2,246 | $22,533 | $1,595 | $20,938 |
| 2018 | $2,337 | $23,164 | $1,595 | $21,569 |
| 2017 | $2,260 | $22,959 | $1,595 | $21,364 |
| 2016 | $164 | $1,595 | $1,595 | $0 |
| 2015 | $310 | $2,980 | $1,540 | $1,440 |
| 2014 | $1,528 | $14,694 | $1,540 | $13,154 |
Agents Affiliated with this Home
-
Gloria Goodale
G
Seller's Agent in 2022
Gloria Goodale
McGraw, REALTORS
(918) 346-5006
77 Total Sales
-
Vera Timoshenko
V
Buyer's Agent in 2022
Vera Timoshenko
Platinum Realty, LLC.
(918) 251-2252
31 Total Sales
-
Steve Taylor
S
Seller's Agent in 2020
Steve Taylor
Chinowth & Cohen
(918) 392-9990
30 Total Sales
Map
Source: MLS Technology
MLS Number: 2140643
APN: 660014048
- 0 4187 Rd Unit 2507470
- 0 4187 Rd Unit 2431294
- 15291 S 4187 Rd
- 9 S 4170 Rd
- 66 S 4170 Rd
- 1604 Pinecrest Dr
- 1506 Pinecrest Dr
- 1504 Pinecrest Dr
- 14228 S Blue Stem
- 0 E 450 Unit 2520859
- 5 E 370
- 160AC E Bend Rd
- 17061 S Creekwood Trail
- 17265 Highland Dr
- 17090 S 4170 Rd
- 15419 Brookview Ct
- 15374 Lakewood Ct
- 18725 E 410 Rd
- 13431 S 4200 Rd Unit B
- 14255 S 4150 Rd
