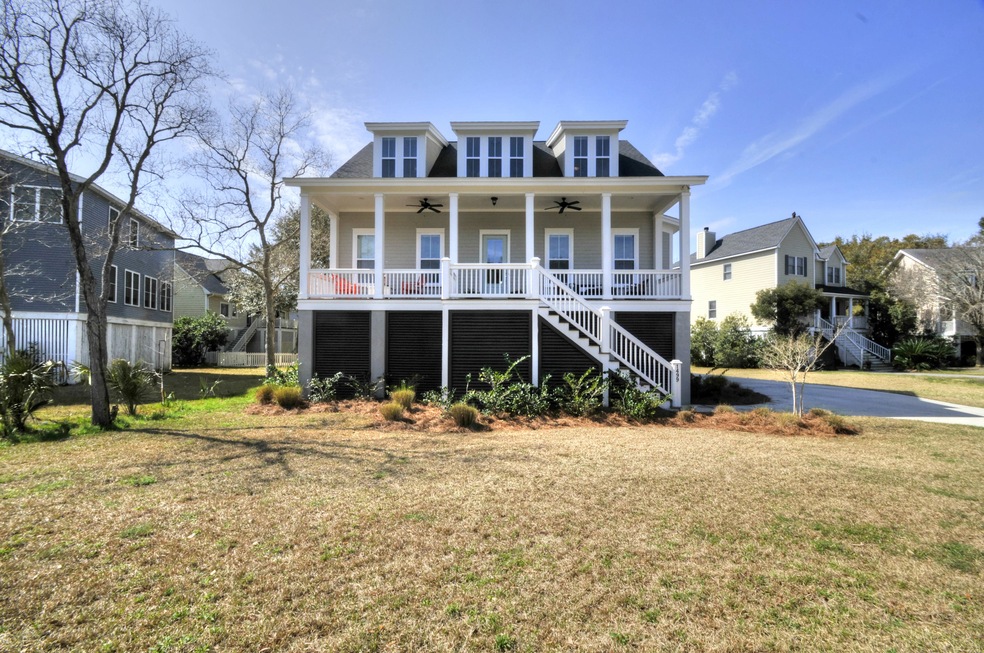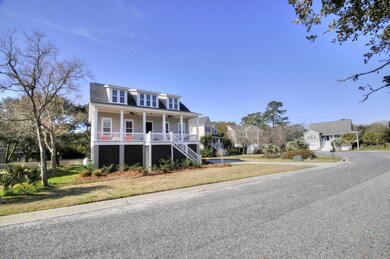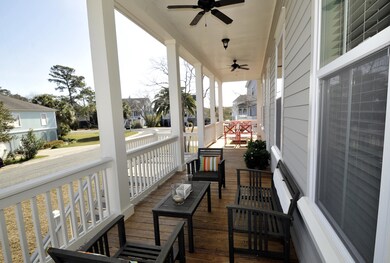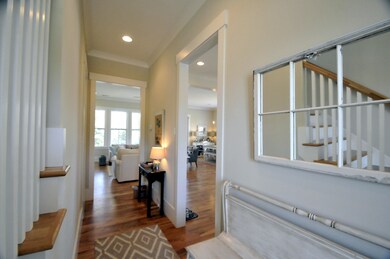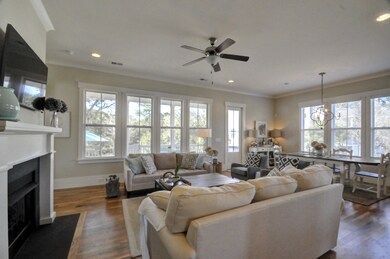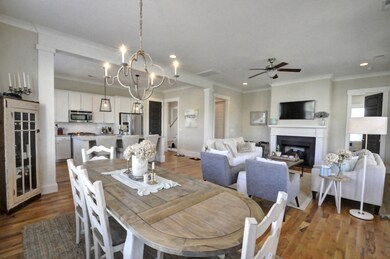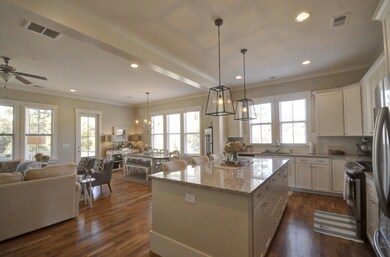
1499 Fiddlers Lake Ct Mount Pleasant, SC 29464
Rifle Range NeighborhoodHighlights
- LEED For Homes
- Pond
- Wood Flooring
- Mamie Whitesides Elementary School Rated A
- Traditional Architecture
- High Ceiling
About This Home
As of July 2020New construction (2014) in Fiddler's Marsh, which is a rare find! The elevated home is located on a private cul-de-sac with a 3-car garage. The front porch offers peaks of the marsh and leads to a charming foyer with custom storage cubbies and built-in bench seat. Open Living room/ dining room/ kitchen with an oversized marble island, huge windows and tons of natural light Kitchen includes custom cabinets, stainless appliances, gas range, and pantry. Living room has gas fireplace, field-built mantle and slate hearth, plus built-in book shelves. Living space opens to a private, screened back porch with pond view, perfect for entertaining. Spacious first floor master bedroom with 2 walk-in closets, plus bathroom with walk in shower, fabulous soaking tub, and dual vanities. Laundryroom and powder room also located on first floor. Five inch wide White Oak floors, 10 foot high ceilings, 8 foot tall Riverside 6-panel doors, 10 inch base boards and crown molding. Second floor features 4 large, carpeted bedrooms and two Jack-and Jill baths. Office nook and open sitting area at the top of the stairs. Garage provides additional storage, outdoor entertaining area and huge cement driveway. Fiddler's Marsh neighborhood offers a fishing/crabbing/kayak/canoe dock that leads to a small island with covered picnic area & charcoal grilling station! Enjoy views of the Intracoastal Waterway and Sullivan's Island! This home is move-in ready and a must see!
Home Details
Home Type
- Single Family
Est. Annual Taxes
- $2,196
Year Built
- Built in 2014
Lot Details
- 0.25 Acre Lot
- Cul-De-Sac
- Level Lot
- Well Sprinkler System
HOA Fees
- $42 Monthly HOA Fees
Parking
- 3 Car Garage
- Off-Street Parking
Home Design
- Traditional Architecture
- Raised Foundation
- Architectural Shingle Roof
- Asphalt Roof
- Cement Siding
Interior Spaces
- 2,787 Sq Ft Home
- 2-Story Property
- Smooth Ceilings
- High Ceiling
- Ceiling Fan
- Gas Log Fireplace
- <<energyStarQualifiedWindowsToken>>
- Window Treatments
- Living Room with Fireplace
- Combination Dining and Living Room
- Laundry Room
Kitchen
- Dishwasher
- Kitchen Island
Flooring
- Wood
- Stone
Bedrooms and Bathrooms
- 5 Bedrooms
- Dual Closets
- Walk-In Closet
- Garden Bath
Eco-Friendly Details
- LEED For Homes
Outdoor Features
- Pond
- Covered patio or porch
Schools
- Mamie Whitesides Elementary School
- Laing Middle School
- Wando High School
Utilities
- Cooling Available
- Heating Available
Community Details
- Fiddlers Marsh Subdivision
Ownership History
Purchase Details
Home Financials for this Owner
Home Financials are based on the most recent Mortgage that was taken out on this home.Purchase Details
Home Financials for this Owner
Home Financials are based on the most recent Mortgage that was taken out on this home.Purchase Details
Home Financials for this Owner
Home Financials are based on the most recent Mortgage that was taken out on this home.Purchase Details
Purchase Details
Purchase Details
Purchase Details
Purchase Details
Purchase Details
Purchase Details
Similar Homes in Mount Pleasant, SC
Home Values in the Area
Average Home Value in this Area
Purchase History
| Date | Type | Sale Price | Title Company |
|---|---|---|---|
| Deed | $785,000 | None Available | |
| Deed | $665,000 | -- | |
| Deed | $540,000 | -- | |
| Special Warranty Deed | $96,000 | -- | |
| Deed In Lieu Of Foreclosure | -- | -- | |
| Interfamily Deed Transfer | -- | -- | |
| Deed | $214,900 | None Available | |
| Deed | $183,000 | -- | |
| Deed | $74,000 | -- | |
| Deed | $57,500 | -- |
Mortgage History
| Date | Status | Loan Amount | Loan Type |
|---|---|---|---|
| Open | $250,000 | New Conventional | |
| Open | $510,400 | New Conventional | |
| Previous Owner | $250,000 | New Conventional | |
| Previous Owner | $417,000 | New Conventional |
Property History
| Date | Event | Price | Change | Sq Ft Price |
|---|---|---|---|---|
| 07/08/2020 07/08/20 | Sold | $785,000 | 0.0% | $272 / Sq Ft |
| 06/08/2020 06/08/20 | Pending | -- | -- | -- |
| 05/22/2020 05/22/20 | For Sale | $785,000 | +18.0% | $272 / Sq Ft |
| 04/20/2016 04/20/16 | Sold | $665,000 | 0.0% | $239 / Sq Ft |
| 03/21/2016 03/21/16 | Pending | -- | -- | -- |
| 03/13/2016 03/13/16 | For Sale | $665,000 | -- | $239 / Sq Ft |
Tax History Compared to Growth
Tax History
| Year | Tax Paid | Tax Assessment Tax Assessment Total Assessment is a certain percentage of the fair market value that is determined by local assessors to be the total taxable value of land and additions on the property. | Land | Improvement |
|---|---|---|---|---|
| 2023 | $3,031 | $31,400 | $0 | $0 |
| 2022 | $2,811 | $31,400 | $0 | $0 |
| 2021 | $3,101 | $31,400 | $0 | $0 |
| 2020 | $2,888 | $28,090 | $0 | $0 |
| 2019 | $2,721 | $26,600 | $0 | $0 |
| 2017 | $2,681 | $26,600 | $0 | $0 |
| 2016 | $2,099 | $21,600 | $0 | $0 |
| 2015 | $2,196 | $21,600 | $0 | $0 |
| 2014 | $1,275 | $0 | $0 | $0 |
| 2011 | -- | $0 | $0 | $0 |
Agents Affiliated with this Home
-
Jane Stoney Cook
J
Seller's Agent in 2020
Jane Stoney Cook
The Cassina Group
(843) 270-0716
6 in this area
28 Total Sales
-
Marty Byrd
M
Seller Co-Listing Agent in 2020
Marty Byrd
Carriage Properties LLC
(843) 509-8789
1 in this area
35 Total Sales
-
John Cooper

Buyer's Agent in 2020
John Cooper
Prospect Real Estate Brokers
(843) 906-7320
2 in this area
9 Total Sales
-
Jackie Kelly
J
Seller's Agent in 2016
Jackie Kelly
The Cassina Group
(843) 628-0008
5 in this area
56 Total Sales
Map
Source: CHS Regional MLS
MLS Number: 16006578
APN: 532-16-00-056
- 1136 Two Rivers Ct
- 1360 Scotts Creek Cir
- 1199 Island View Dr
- 1158 Shoreside Way
- 1491 Greenshade Way
- 1514 Village Square
- 1481 Center Street Extension Unit 1705
- 1481 Center Street Extension Unit 1102
- 1481 Center Street Extension Unit 601
- 1481 Center Street Extension Unit 1808
- 1415 Inland Creek Way
- 1433 Oaklanding Rd
- 1106 Meadowcroft Ln
- 1412 Oaklanding Rd
- 1406 Oaklanding Rd
- 992 Key Colony Ct
- 1309 Llewellyn Rd
- 974 Key Colony Ct
- 1261 Gannett Rd
- 1288 Old Colony Rd
