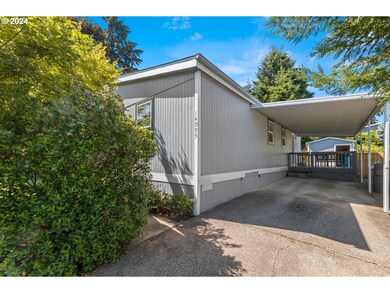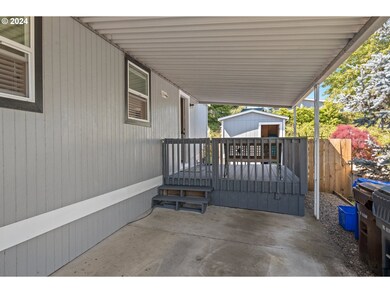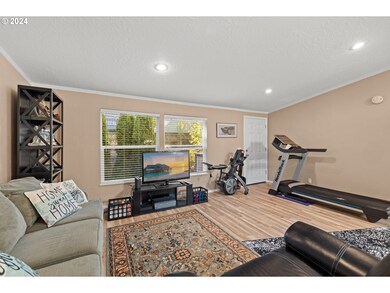
$200,000
- 2 Beds
- 2 Baths
- 1,500 Sq Ft
- 15130 S Maplelane Rd
- Unit 4
- Oregon City, OR
Welcome to the Taj Mahal of manufactured homes! You need to walk through this gorgeous property to experience the magic. Everything you could want in a home and more. This 2-bedroom, 2-bath manufactured home that radiates pride of ownership and comfort. Step onto the expansive covered front porch that's just perfect for relaxing with a morning coffee or evening breeze. Inside, you'll love the
Nick Shivers Keller Williams PDX Central






