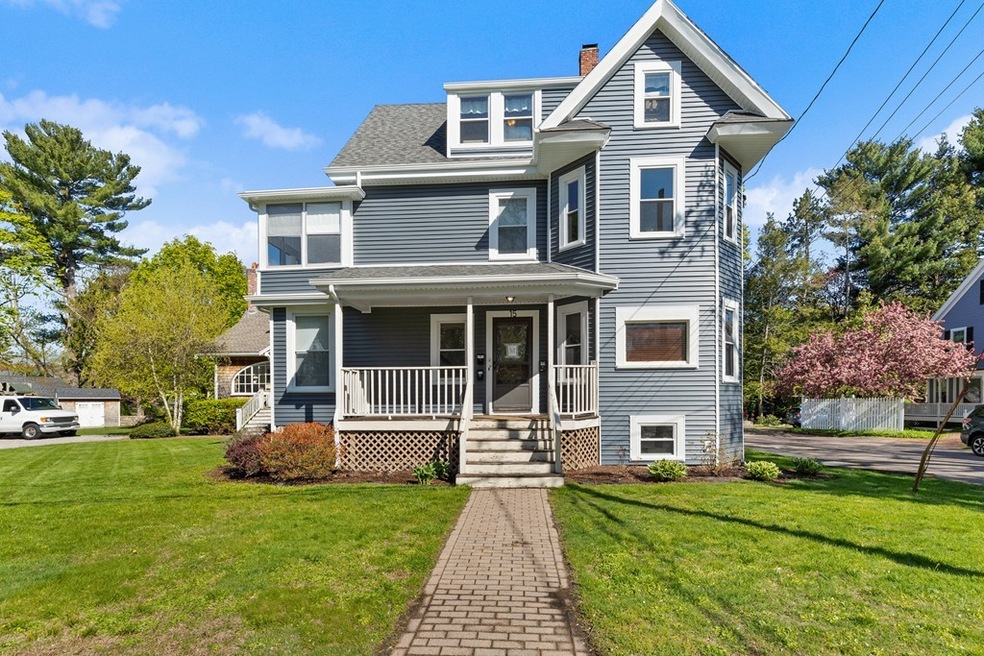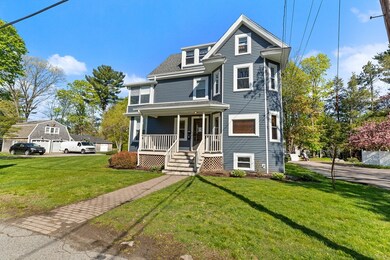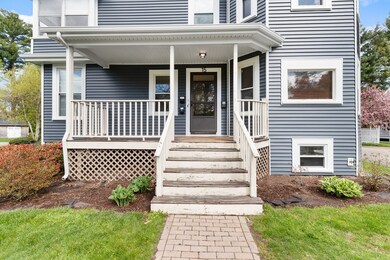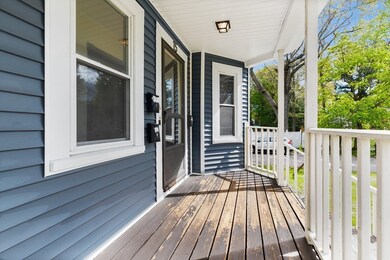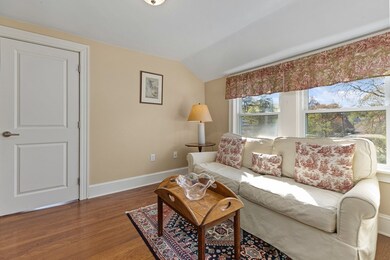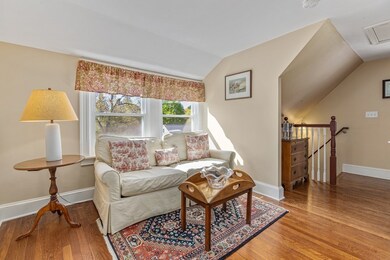
15 Artwill St Unit 3 Milton, MA 02186
Milton Center NeighborhoodHighlights
- Wood Flooring
- Forced Air Heating and Cooling System
- High Speed Internet
- Milton High School Rated A
About This Home
As of December 2024Penthouse unit on picturesque street in Milton. Remodeled in 2016. Brand new vinyl siding installed this year. This meticulously kept 2 bed 1 bath has an appealing kitchen with granite counters and a gas range. A beautiful tiled shower, hardwood floors, central AC and a with a in-unit laundry featuring a Bosch washer and dryer. A large 2 car garage that had the roof done in 2016, and basement storage. Close to the Blue Hills Reservation's trails, major routes, shopping, public transportation and more.
Property Details
Home Type
- Condominium
Est. Annual Taxes
- $4,235
Year Built
- Built in 1898
Parking
- 2 Car Garage
Kitchen
- Range<<rangeHoodToken>>
- Dishwasher
- Disposal
Flooring
- Wood Flooring
Laundry
- Dryer
- Washer
Utilities
- Forced Air Heating and Cooling System
- Heating System Uses Gas
- Natural Gas Water Heater
- High Speed Internet
- Cable TV Available
Additional Features
- Basement
Community Details
- Call for details about the types of pets allowed
Listing and Financial Details
- Assessor Parcel Number M:J B:010 L:24C
Ownership History
Purchase Details
Home Financials for this Owner
Home Financials are based on the most recent Mortgage that was taken out on this home.Purchase Details
Home Financials for this Owner
Home Financials are based on the most recent Mortgage that was taken out on this home.Purchase Details
Home Financials for this Owner
Home Financials are based on the most recent Mortgage that was taken out on this home.Purchase Details
Similar Homes in the area
Home Values in the Area
Average Home Value in this Area
Purchase History
| Date | Type | Sale Price | Title Company |
|---|---|---|---|
| Not Resolvable | $368,000 | None Available | |
| Not Resolvable | $262,500 | -- | |
| Not Resolvable | $150,000 | -- | |
| Deed | -- | -- | |
| Deed | -- | -- | |
| Deed | -- | -- |
Mortgage History
| Date | Status | Loan Amount | Loan Type |
|---|---|---|---|
| Open | $335,000 | Adjustable Rate Mortgage/ARM | |
| Closed | $335,000 | Adjustable Rate Mortgage/ARM | |
| Closed | $349,600 | New Conventional | |
| Previous Owner | $105,000 | New Conventional | |
| Previous Owner | $200,000 | New Conventional |
Property History
| Date | Event | Price | Change | Sq Ft Price |
|---|---|---|---|---|
| 12/12/2024 12/12/24 | Sold | $455,000 | -3.0% | $590 / Sq Ft |
| 11/08/2024 11/08/24 | Pending | -- | -- | -- |
| 10/22/2024 10/22/24 | Price Changed | $469,000 | -6.0% | $608 / Sq Ft |
| 10/16/2024 10/16/24 | For Sale | $499,000 | +35.6% | $647 / Sq Ft |
| 07/17/2020 07/17/20 | Sold | $368,000 | -4.4% | $477 / Sq Ft |
| 05/31/2020 05/31/20 | Pending | -- | -- | -- |
| 05/15/2020 05/15/20 | For Sale | $385,000 | +46.7% | $499 / Sq Ft |
| 04/08/2016 04/08/16 | Sold | $262,500 | -6.3% | $340 / Sq Ft |
| 01/19/2016 01/19/16 | Pending | -- | -- | -- |
| 01/05/2016 01/05/16 | Price Changed | $280,000 | 0.0% | $363 / Sq Ft |
| 01/05/2016 01/05/16 | For Sale | $280,000 | +6.7% | $363 / Sq Ft |
| 12/24/2015 12/24/15 | Off Market | $262,500 | -- | -- |
| 12/03/2015 12/03/15 | Price Changed | $290,000 | -3.3% | $376 / Sq Ft |
| 11/19/2015 11/19/15 | For Sale | $299,900 | +99.9% | $389 / Sq Ft |
| 06/30/2015 06/30/15 | Sold | $150,000 | 0.0% | $195 / Sq Ft |
| 06/04/2015 06/04/15 | Pending | -- | -- | -- |
| 05/14/2015 05/14/15 | Off Market | $150,000 | -- | -- |
| 03/27/2015 03/27/15 | For Sale | $199,900 | -- | $259 / Sq Ft |
Tax History Compared to Growth
Tax History
| Year | Tax Paid | Tax Assessment Tax Assessment Total Assessment is a certain percentage of the fair market value that is determined by local assessors to be the total taxable value of land and additions on the property. | Land | Improvement |
|---|---|---|---|---|
| 2025 | $4,235 | $381,900 | $0 | $381,900 |
| 2024 | $4,283 | $392,200 | $0 | $392,200 |
| 2023 | $4,081 | $358,000 | $0 | $358,000 |
| 2022 | $4,332 | $347,400 | $0 | $347,400 |
| 2021 | $4,167 | $317,400 | $0 | $317,400 |
| 2020 | $4,032 | $307,300 | $0 | $307,300 |
| 2019 | $3,518 | $266,900 | $0 | $266,900 |
| 2018 | $3,388 | $245,300 | $0 | $245,300 |
| 2017 | $3,292 | $242,800 | $0 | $242,800 |
| 2016 | $2,221 | $164,500 | $0 | $164,500 |
| 2015 | $2,944 | $211,200 | $0 | $211,200 |
Agents Affiliated with this Home
-
Casey Cochran

Seller's Agent in 2024
Casey Cochran
Coldwell Banker Realty - Boston
(617) 615-5955
4 in this area
164 Total Sales
-
Casey Shaughnessy
C
Seller Co-Listing Agent in 2024
Casey Shaughnessy
Coldwell Banker Realty - Boston
(781) 812-4575
1 in this area
35 Total Sales
-
The Goodrich Team

Buyer's Agent in 2024
The Goodrich Team
Compass
(617) 398-4444
3 in this area
457 Total Sales
-
Robert Osborne

Seller's Agent in 2020
Robert Osborne
Conway - Hanover
(781) 927-9962
1 in this area
9 Total Sales
-
Bob Airasian

Seller's Agent in 2016
Bob Airasian
Coldwell Banker Realty - Belmont
(617) 515-1560
1 in this area
138 Total Sales
-
Donna Charpentier

Buyer's Agent in 2016
Donna Charpentier
William Raveis R.E. & Home Services
(617) 470-6603
35 Total Sales
Map
Source: MLS Property Information Network (MLS PIN)
MLS Number: 72656786
APN: MILT-000000-J000010-000024C
