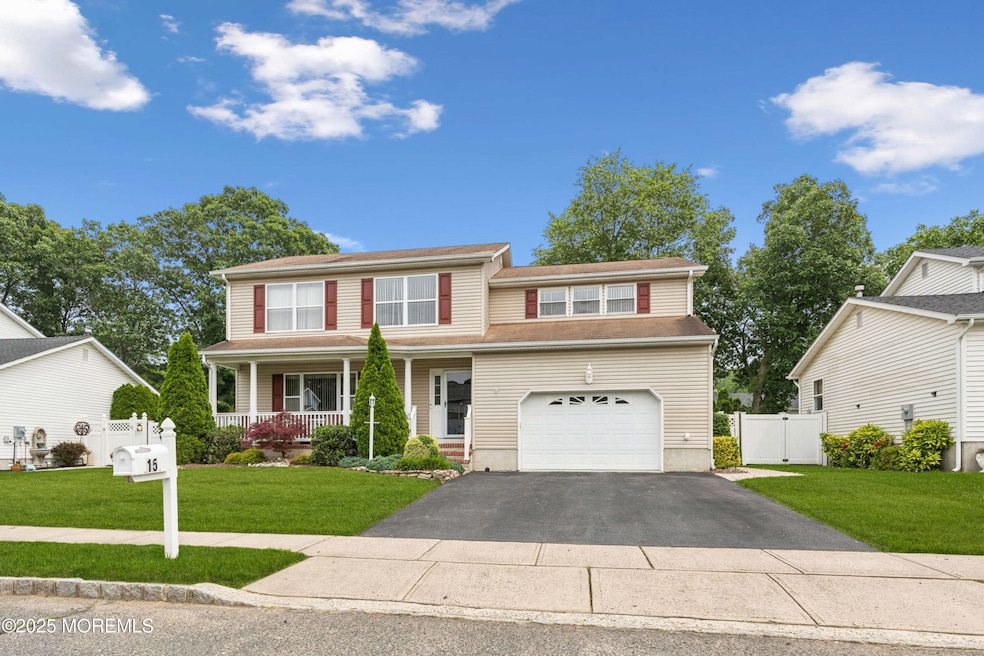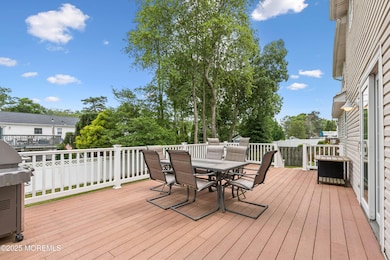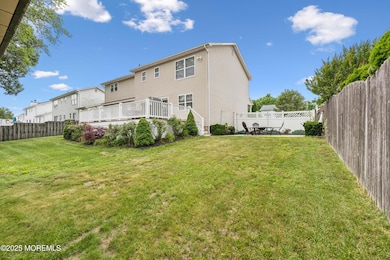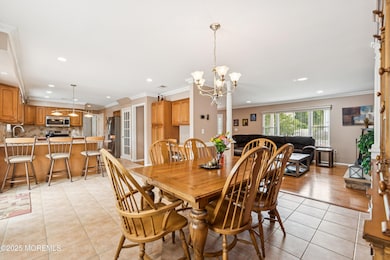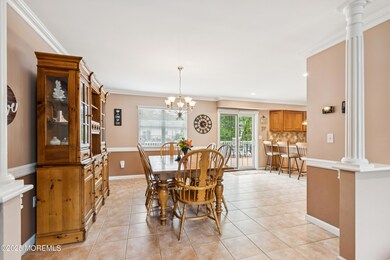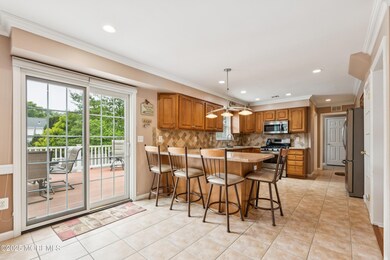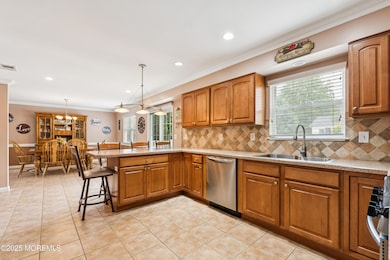
15 Bronia St Howell, NJ 07731
Ramtown NeighborhoodEstimated payment $5,594/month
Total Views
2,464
4
Beds
3.5
Baths
--
Sq Ft
--
Price per Sq Ft
Highlights
- Colonial Architecture
- Deck
- Attic
- Howell High School Rated A-
- Wood Flooring
- No HOA
About This Home
Offered by the original owners, this 4 bedroom 3.5 bath beauty awaits your discriminating eye. Boasting two separate bedroom suites, a full finished basement, and updates galore, this may be just what the doctor ordered. Take a look at the pictures and make your appointment!
Open House Schedule
-
Sunday, July 20, 202512:00 to 3:00 pm7/20/2025 12:00:00 PM +00:007/20/2025 3:00:00 PM +00:004br 3.5 bath finished bsmt 2 separate bedroom suites!Add to Calendar
Home Details
Home Type
- Single Family
Est. Annual Taxes
- $12,293
Year Built
- Built in 1994
Lot Details
- 8,712 Sq Ft Lot
- Fenced
Parking
- 1.5 Car Direct Access Garage
- Garage Door Opener
- Double-Wide Driveway
- On-Street Parking
Home Design
- Colonial Architecture
- Brick Exterior Construction
- Shingle Roof
- Asphalt Rolled Roof
- Vinyl Siding
Interior Spaces
- 3-Story Property
- Ceiling Fan
- Recessed Lighting
- Light Fixtures
- Gas Fireplace
- Thermal Windows
- Blinds
- Sliding Doors
- Living Room
- Dining Room
- Home Gym
- Partially Finished Basement
- Heated Basement
- Pull Down Stairs to Attic
Kitchen
- Eat-In Kitchen
- Breakfast Bar
- Gas Cooktop
- Stove
- Microwave
- Dishwasher
Flooring
- Wood
- Wall to Wall Carpet
- Ceramic Tile
Bedrooms and Bathrooms
- 4 Bedrooms
- Primary bedroom located on second floor
- Walk-In Closet
- Primary Bathroom is a Full Bathroom
- Dual Vanity Sinks in Primary Bathroom
- Primary Bathroom Bathtub Only
- Primary Bathroom includes a Walk-In Shower
Laundry
- Laundry Room
- Dryer
- Washer
- Laundry Tub
Outdoor Features
- Deck
- Exterior Lighting
- Shed
- Storage Shed
- Porch
Schools
- Ramtown Elementary School
- Howell South Middle School
- Howell High School
Utilities
- Forced Air Heating and Cooling System
- Heating System Uses Natural Gas
- Natural Gas Water Heater
Community Details
- No Home Owners Association
- Ramtown Estates Subdivision
Listing and Financial Details
- Assessor Parcel Number 21-00002-41-00015
Map
Create a Home Valuation Report for This Property
The Home Valuation Report is an in-depth analysis detailing your home's value as well as a comparison with similar homes in the area
Home Values in the Area
Average Home Value in this Area
Tax History
| Year | Tax Paid | Tax Assessment Tax Assessment Total Assessment is a certain percentage of the fair market value that is determined by local assessors to be the total taxable value of land and additions on the property. | Land | Improvement |
|---|---|---|---|---|
| 2024 | $10,128 | $694,100 | $294,200 | $399,900 |
| 2023 | $10,128 | $544,800 | $219,200 | $325,600 |
| 2022 | $9,303 | $441,200 | $128,400 | $312,800 |
| 2021 | $9,303 | $406,600 | $128,400 | $278,200 |
| 2020 | $9,828 | $424,700 | $128,400 | $296,300 |
| 2019 | $9,894 | $419,600 | $128,400 | $291,200 |
| 2018 | $9,622 | $406,000 | $128,400 | $277,600 |
| 2017 | $9,051 | $377,600 | $108,400 | $269,200 |
| 2016 | $8,639 | $355,800 | $93,400 | $262,400 |
| 2015 | $8,555 | $348,600 | $93,000 | $255,600 |
| 2014 | $8,540 | $318,800 | $112,600 | $206,200 |
Source: Public Records
Property History
| Date | Event | Price | Change | Sq Ft Price |
|---|---|---|---|---|
| 07/10/2025 07/10/25 | For Sale | $825,000 | -- | -- |
Source: MOREMLS (Monmouth Ocean Regional REALTORS®)
Purchase History
| Date | Type | Sale Price | Title Company |
|---|---|---|---|
| Deed | $144,500 | -- |
Source: Public Records
Mortgage History
| Date | Status | Loan Amount | Loan Type |
|---|---|---|---|
| Open | $209,550 | New Conventional | |
| Closed | $23,500 | Unknown | |
| Closed | $130,000 | No Value Available |
Source: Public Records
Similar Homes in the area
Source: MOREMLS (Monmouth Ocean Regional REALTORS®)
MLS Number: 22520363
APN: 21-00002-41-00015
Nearby Homes
- 252 Moses Milch Dr
- 33 Bronia St
- 234 Moses Milch Dr
- 44 Oak Terrace
- 50 Burton Dr
- 41 Alan Terrace
- 36 Wilson Dr
- 22 Orchard Ct
- 28 Roberta Dr
- 51 Davids Ln
- 31 Woodview Dr
- 1 A Newtons Corner Rd
- 14 Evergreen Place
- 29 Woodview Dr
- 4 Wisteria Place
- 17 Evergreen Place
- 15 Tamarack St
- 18 Laurel Crest Dr
- 1184 Rachel Ct Unit 71C
- 1299 County Line Rd E
- 1180 Rachel Ct
- 168 Esmeralda Ct
- 10 Primrose Ln Unit 10
- 53 Briar Mills Dr
- 15 Briar Mills Dr
- 8 Brenner Ct
- 81 Fairway Ct
- 70 Pinehurst Dr
- 26 Vienna Rd
- 71 Brandywine Ct Unit 5
- 79 Brandywine Ct Unit 293
- 61 Creek Rd Unit 61
- 17 Newport Ct
- 236 Sawmill Rd Unit B
- 252 Sawmill Rd Unit 407
- 252B Sawmill Rd
- 1672B Harvard Ave
- 302 Lanes Mill Rd
- 378 Kentwood Blvd
- 236 Lanes Mill Rd
