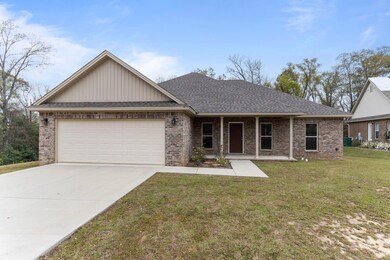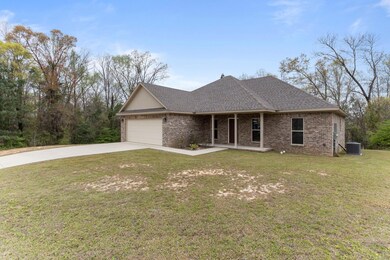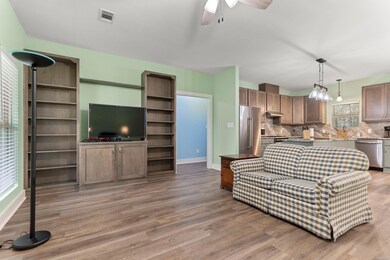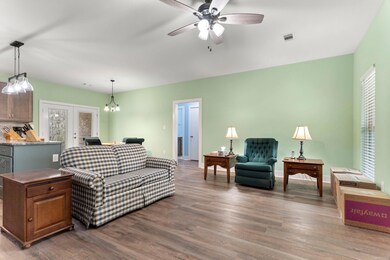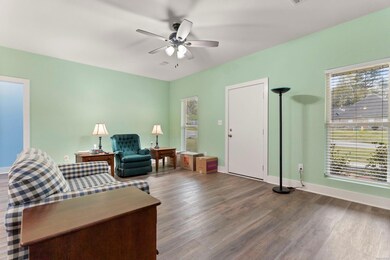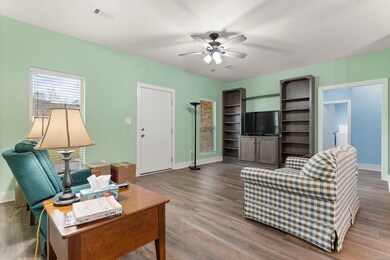
15 Brownstone Ct Elmore, AL 36025
Highlights
- Corner Lot
- High Ceiling
- Covered patio or porch
- Coosada Elementary School Rated A-
- No HOA
- Cul-De-Sac
About This Home
As of May 2024LIKE NEW IN BROWNSTONE! THIS WELL-MAINTAINED HOME SITUATED ON A CORNER LOT IN A CUL-DE-SAC BOASTS APPROX. 1622 SQUARE FEET OF LIVING WITH 3 BEDROOMS AND 2 FULL BATHROOMS. OPEN CONCEPT LIVING WITH LUXURIOUS VINYL PLANK FLOORING THROUGHOUT THE HOME, INCLUDING THE BEDROOMS! SPACIOUS GREATROOM WITH CUSTOM BUILT-IN SHELVING WHICH IS FANTASTIC FOR YOUR TELEVISION. THE LARGE KITCEN OVERLOOKS THE DINING SPACE WHICH HAS DOUBLE DOORS LEADING TO THE BACK PORCH. THE KITCHEN IS COMPLETE WITH GRANITE COUNTER TOPS, GRANITE BACKSPLASH, CUSTOM CABINETS, HOOD RANGE, AND STAINLESS STEEL APPLIANCES. THE SPACIOUS MASTER SUITE IS ON A WING BY ITSELF COMPLETE WITH WALK-IN CLOSET, FREE-STANDING TUB, SEPARATE SHOWER, AND VANITY. THE OTHER TWO LARGE BEDROOMS ARE ON THE OTHER SIDE OF THE GREAT ROOM, WITH DOUBLE CLOSET DOORS AND TONS OF NATURAL LIGHT PEAKING THROUGH THE WINDOWS. THE HALL BATH SEPARATES THE TWO BEDROOMS, WITH A TUB/SHOWER COMBO, VANITY AND CUSTOM CABINTRY. LAUNDRY ROOM IS A GOOD SIZE WITH ROOM FOR AN IRONING BOARD AND STORAGE. LARGE BACK YARD WITH A HUGE COVERED BACK PORCH AND TWO CAR GARAGE ROUND OUT THIS 2021 YEAR BUILT HOME IN BROWNSTONE! THIS LOVELY HOME IS CONVENIENTLY LOCATED TO DINING, SHOPPING, SCHOOLS, AND I-65. SO DON'T WAIT, MAKE YOUR APPOINTMENT TO SEE THIS BEAUTIFUL HOME BEFORE IT IS SOLD!
Last Agent to Sell the Property
Sweet Home Realty License #0088586 Listed on: 03/25/2024
Home Details
Home Type
- Single Family
Est. Annual Taxes
- $689
Year Built
- Built in 2021
Lot Details
- 0.34 Acre Lot
- Lot Dimensions are 113x107x123x134
- Cul-De-Sac
- Corner Lot
Parking
- 2 Car Attached Garage
Home Design
- Brick Exterior Construction
- Slab Foundation
- Vinyl Siding
Interior Spaces
- 1,622 Sq Ft Home
- 1-Story Property
- High Ceiling
- Double Pane Windows
- Blinds
- Insulated Doors
- Tile Flooring
- Pull Down Stairs to Attic
- Fire and Smoke Detector
- Washer and Dryer Hookup
Kitchen
- Gas Range
- Plumbed For Ice Maker
- Dishwasher
- Kitchen Island
Bedrooms and Bathrooms
- 3 Bedrooms
- Walk-In Closet
- 2 Full Bathrooms
- Garden Bath
- Separate Shower
Eco-Friendly Details
- Energy-Efficient Windows
- Energy-Efficient Doors
Schools
- Coosada Elementary School
- Millbrook Middle School
- Stanhope Elmore High School
Utilities
- Cooling Available
- Heat Pump System
- Programmable Thermostat
- Gas Water Heater
Additional Features
- Covered patio or porch
- City Lot
Community Details
- No Home Owners Association
- Brownstone Subdivision
Listing and Financial Details
- Assessor Parcel Number 15 05 22 0 001 004.037
Ownership History
Purchase Details
Home Financials for this Owner
Home Financials are based on the most recent Mortgage that was taken out on this home.Purchase Details
Home Financials for this Owner
Home Financials are based on the most recent Mortgage that was taken out on this home.Similar Homes in the area
Home Values in the Area
Average Home Value in this Area
Purchase History
| Date | Type | Sale Price | Title Company |
|---|---|---|---|
| Warranty Deed | $252,000 | None Listed On Document | |
| Warranty Deed | $209,900 | None Available |
Mortgage History
| Date | Status | Loan Amount | Loan Type |
|---|---|---|---|
| Open | $252,000 | VA |
Property History
| Date | Event | Price | Change | Sq Ft Price |
|---|---|---|---|---|
| 05/30/2024 05/30/24 | Sold | $252,000 | -3.6% | $155 / Sq Ft |
| 05/14/2024 05/14/24 | Pending | -- | -- | -- |
| 03/25/2024 03/25/24 | For Sale | $261,500 | +24.6% | $161 / Sq Ft |
| 01/15/2021 01/15/21 | Sold | $209,900 | 0.0% | $129 / Sq Ft |
| 01/11/2021 01/11/21 | Pending | -- | -- | -- |
| 01/11/2021 01/11/21 | For Sale | $209,900 | -- | $129 / Sq Ft |
Tax History Compared to Growth
Tax History
| Year | Tax Paid | Tax Assessment Tax Assessment Total Assessment is a certain percentage of the fair market value that is determined by local assessors to be the total taxable value of land and additions on the property. | Land | Improvement |
|---|---|---|---|---|
| 2024 | $689 | $27,900 | $0 | $0 |
| 2023 | $689 | $278,900 | $30,000 | $248,900 |
| 2022 | $575 | $24,600 | $2,400 | $22,200 |
| 2021 | $144 | $4,800 | $4,800 | $0 |
| 2020 | $144 | $4,800 | $4,800 | $0 |
| 2019 | $144 | $4,800 | $4,800 | $0 |
| 2018 | $144 | $4,800 | $4,800 | $0 |
| 2017 | $144 | $4,800 | $4,800 | $0 |
| 2016 | $144 | $4,800 | $4,800 | $0 |
| 2014 | $144 | $24,000 | $24,000 | $0 |
Agents Affiliated with this Home
-
Stephanie Hamner

Seller's Agent in 2024
Stephanie Hamner
Sweet Home Realty
(334) 328-4566
95 Total Sales
-
Rhonda Dismukes

Seller's Agent in 2021
Rhonda Dismukes
DL Realty
(334) 612-1720
42 Total Sales
Map
Source: Montgomery Area Association of REALTORS®
MLS Number: 554255
APN: 15-05-22-0-001-004037-0
- 195 Brownstone Loop
- 177 Brownstone Loop
- 225 Brownstone Loop
- 145 Brownstone Loop
- 159 Brownstone Loop
- 125 Brownstone Loop
- 274 Brownstone Loop
- 280 Brownstone Loop
- 310 Brownstone Loop
- 6840 Sanders Dr
- 113 Duck Cove
- 4820 Alabama 14
- 303 Silver Pointe Dr
- 9 William Cir
- 4760 Longview Rd
- 2230 Politic Rd
- 143 Brittany Dr N
- 141 Brittany Dr S
- 76 Brittany Dr N
- 173 Brittany Dr S

