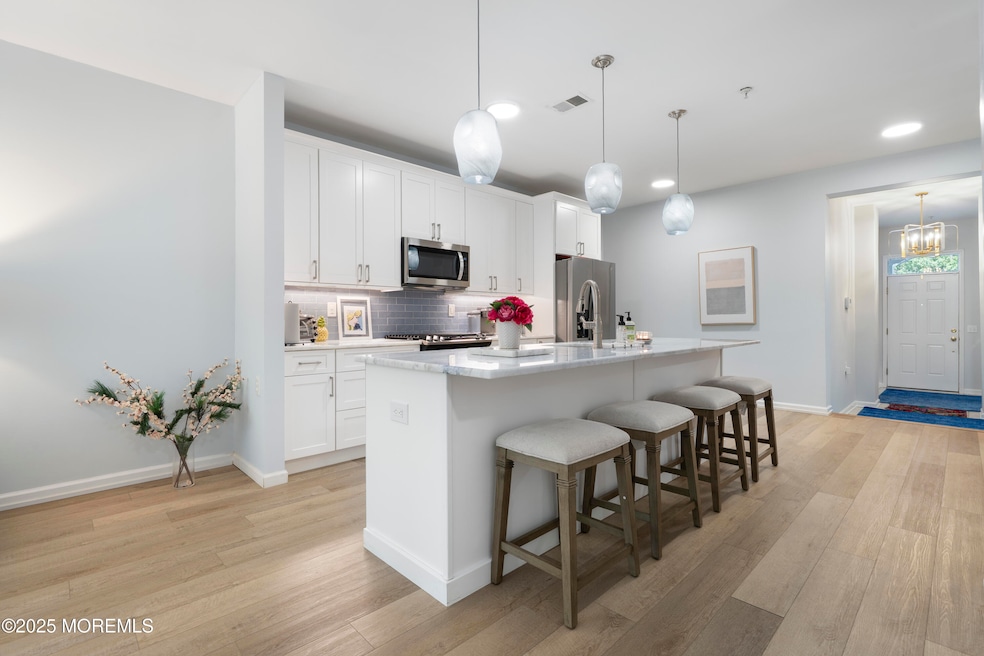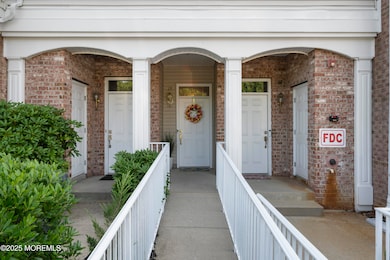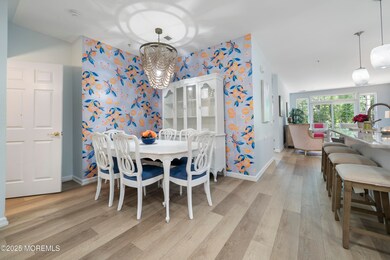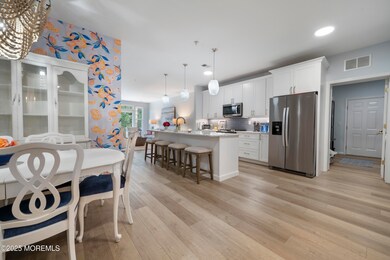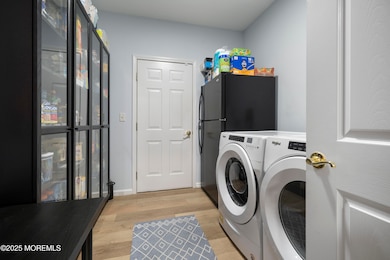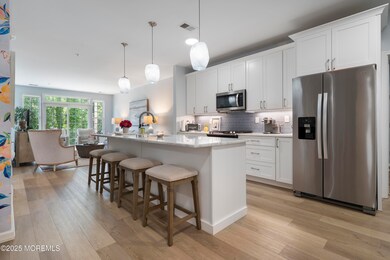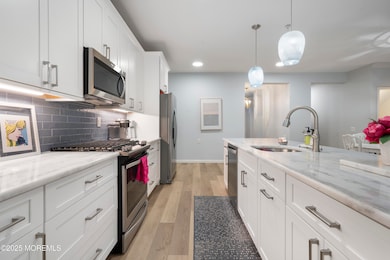
15 Bryce Ln Unit 1508 Manahawkin, NJ 08050
Stafford NeighborhoodEstimated payment $2,965/month
Highlights
- Popular Property
- Clubhouse
- Bonus Room
- In Ground Pool
- Main Floor Bedroom
- Granite Countertops
About This Home
Nestled in the charming THE LANDINGS community, this exquisite condominium offers a perfect blend of comfort and modern design. Built in 2006, the home showcases exceptional craftsmanship with its inviting open floor plan, ideal for both relaxation and entertaining. The spacious family room flows seamlessly into the kitchen, featuring a stylish island and a combination dining area, perfect for gatherings. Enjoy the luxury of large bedrooms, including a walk-in closet for ample storage in the primary bedroom. The fully finished basement, complete with windows and heating, provides additional living space, ready to be transformed into your retreat, workspace, guest rooms, or hobby area. Step outside to discover community amenities, including a fenced, in-ground pool and tot lots for leisure With an attached garage and driveway parking, convenience is at your fingertips. Experience suburban living at its finest, where comfort meets community in this delightful home.
Listing Agent
Keller Williams Preferred Properties, Ship Bottom License #1431542 Listed on: 07/10/2025

Property Details
Home Type
- Condominium
HOA Fees
- $350 Monthly HOA Fees
Parking
- 1 Car Direct Access Garage
- Driveway
Home Design
- Brick Exterior Construction
- Shingle Roof
- Vinyl Siding
Interior Spaces
- 1,521 Sq Ft Home
- 2-Story Property
- Ceiling height of 9 feet on the main level
- Sliding Doors
- Combination Kitchen and Dining Room
- Bonus Room
Kitchen
- Eat-In Kitchen
- Kitchen Island
- Granite Countertops
Flooring
- Carpet
- Linoleum
Bedrooms and Bathrooms
- 2 Bedrooms
- Main Floor Bedroom
- Walk-In Closet
- 2 Full Bathrooms
- Dual Vanity Sinks in Primary Bathroom
- Primary Bathroom Bathtub Only
- Primary Bathroom includes a Walk-In Shower
Finished Basement
- Heated Basement
- Basement Fills Entire Space Under The House
Accessible Home Design
- Handicap Accessible
Pool
- In Ground Pool
- Outdoor Pool
Schools
- Southern Reg Middle School
- Southern Reg High School
Utilities
- Forced Air Heating and Cooling System
- Heating System Uses Natural Gas
- Natural Gas Water Heater
Listing and Financial Details
- Assessor Parcel Number 31-00077-00001 10-C1508
Community Details
Overview
- Front Yard Maintenance
- Association fees include trash, common area, exterior maint, lawn maintenance, mgmt fees, pool, snow removal
- The Landings Subdivision
- On-Site Maintenance
Amenities
- Common Area
- Clubhouse
Recreation
- Community Playground
- Community Pool
- Jogging Path
- Snow Removal
Map
Home Values in the Area
Average Home Value in this Area
Property History
| Date | Event | Price | Change | Sq Ft Price |
|---|---|---|---|---|
| 07/10/2025 07/10/25 | For Sale | $399,900 | +91.3% | $131 / Sq Ft |
| 03/01/2021 03/01/21 | Sold | $209,000 | -12.9% | $137 / Sq Ft |
| 12/29/2020 12/29/20 | Pending | -- | -- | -- |
| 10/29/2020 10/29/20 | For Sale | $239,900 | 0.0% | $158 / Sq Ft |
| 02/15/2016 02/15/16 | Rented | $1,650 | 0.0% | -- |
| 01/21/2016 01/21/16 | Under Contract | -- | -- | -- |
| 12/21/2015 12/21/15 | For Rent | $1,650 | 0.0% | -- |
| 01/23/2015 01/23/15 | Rented | -- | -- | -- |
| 01/23/2015 01/23/15 | Under Contract | -- | -- | -- |
| 11/04/2014 11/04/14 | For Rent | $1,650 | 0.0% | -- |
| 12/20/2013 12/20/13 | Sold | $185,750 | -13.6% | $133 / Sq Ft |
| 10/10/2013 10/10/13 | Pending | -- | -- | -- |
| 09/01/2013 09/01/13 | For Sale | $215,000 | 0.0% | $154 / Sq Ft |
| 11/08/2012 11/08/12 | Rented | -- | -- | -- |
| 11/08/2012 11/08/12 | Under Contract | -- | -- | -- |
| 10/01/2012 10/01/12 | For Rent | $1,800 | -- | -- |
Similar Homes in Manahawkin, NJ
Source: MOREMLS (Monmouth Ocean Regional REALTORS®)
MLS Number: 22520151
APN: 31 00077-0000-00001-0010-C1508
- 5 Ashburn Ave
- 31 Osprey Ave
- 49 Anchor Ave
- 10 Osprey Ave
- 115 N Lakeshore Dr
- 155 Corliss Way
- 99 N Lakeshore Dr
- 103 Mercer Ave
- 128 Rowan Ct
- 369 Deer Lake Ct
- 159 Littleworth Rd
- 155 Littleworth Rd
- 135 Nautilus Dr
- 151 Littleworth Rd
- 993 Sandy Cir
- 16 Pine Grove Ave
- 520 Cedar Run Ln
- 352 Cedar Dr
- 136 Tiller Ave
- 9 Pine Grove Ave
- 51 Melanie Way Unit 301
- 200 Back Rd
- 227 N Main St Unit Above Salon
- 1214 Coast Ave
- 1217 Galley Ave
- 148 Mizzen Ave
- 8 Bay Breeze Ct
- 23 Longboat Ave
- 142 Village Dr
- 652 Newell Ave
- 12 Wright Rd
- 45 Sylvia Ln
- 104 Catherine Ln
- 144 Peter Rd
- 44 Harold Ln
- 19 Dogwood Dr
- 52 Nancy Dr
- 39 Mark Dr
- 59 Weaver Dr
- 82 Mission Way
